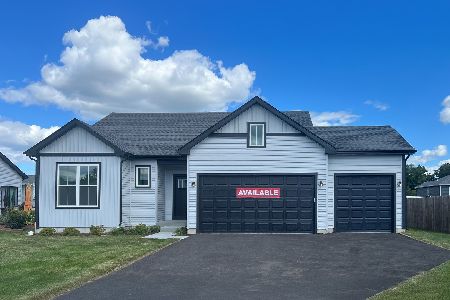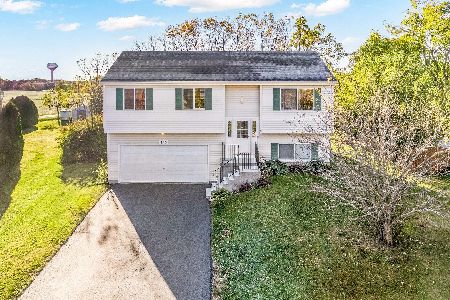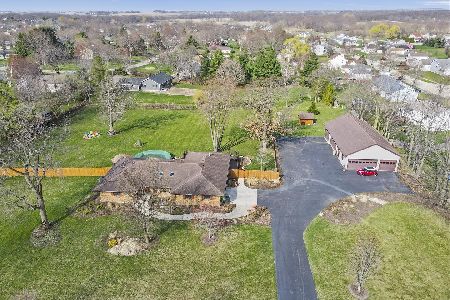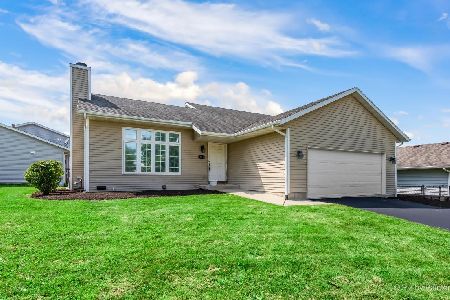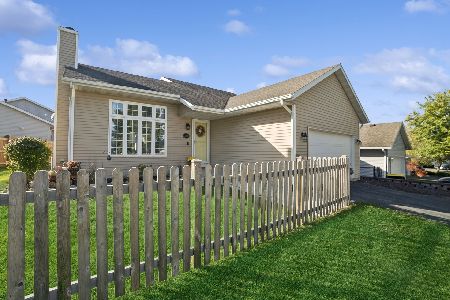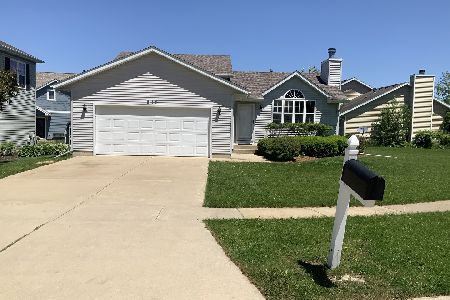823 Oak Creek Drive, Genoa, Illinois 60135
$140,000
|
Sold
|
|
| Status: | Closed |
| Sqft: | 1,608 |
| Cost/Sqft: | $87 |
| Beds: | 4 |
| Baths: | 2 |
| Year Built: | 1996 |
| Property Taxes: | $3,000 |
| Days On Market: | 3098 |
| Lot Size: | 0,37 |
Description
Affordable home in Oak Creek Estates with huge yard, upper deck, patio area and dog run. Open living room with nice laminate flooring and cathedral ceilings. Nice working kitchen with a large eat in area opening up to the living room. Lower level has 4th bedroom or could be family room and additional full bathroom. Large utility area with huge window overlooking the back yard. Makes for "happy time" doing laundry.
Property Specifics
| Single Family | |
| — | |
| Bi-Level | |
| 1996 | |
| English | |
| — | |
| No | |
| 0.37 |
| De Kalb | |
| — | |
| 0 / Not Applicable | |
| None | |
| Public | |
| Public Sewer | |
| 09637474 | |
| 0330303023 |
Nearby Schools
| NAME: | DISTRICT: | DISTANCE: | |
|---|---|---|---|
|
Grade School
Kingston Elementary School |
424 | — | |
|
Middle School
Genoa-kingston Middle School |
424 | Not in DB | |
|
High School
Genoa-kingston High School |
424 | Not in DB | |
Property History
| DATE: | EVENT: | PRICE: | SOURCE: |
|---|---|---|---|
| 2 Mar, 2018 | Sold | $140,000 | MRED MLS |
| 25 Jan, 2018 | Under contract | $140,000 | MRED MLS |
| — | Last price change | $145,000 | MRED MLS |
| 24 May, 2017 | Listed for sale | $160,000 | MRED MLS |
Room Specifics
Total Bedrooms: 4
Bedrooms Above Ground: 4
Bedrooms Below Ground: 0
Dimensions: —
Floor Type: Carpet
Dimensions: —
Floor Type: Carpet
Dimensions: —
Floor Type: Carpet
Full Bathrooms: 2
Bathroom Amenities: —
Bathroom in Basement: 1
Rooms: No additional rooms
Basement Description: Finished
Other Specifics
| 2.5 | |
| Concrete Perimeter | |
| Asphalt | |
| Deck, Patio, Dog Run | |
| — | |
| 53X181X158X122 | |
| — | |
| None | |
| Vaulted/Cathedral Ceilings | |
| Range, Dishwasher, Refrigerator | |
| Not in DB | |
| Street Lights, Street Paved | |
| — | |
| — | |
| — |
Tax History
| Year | Property Taxes |
|---|---|
| 2018 | $3,000 |
Contact Agent
Nearby Similar Homes
Nearby Sold Comparables
Contact Agent
Listing Provided By
Keller Williams Realty Signature

