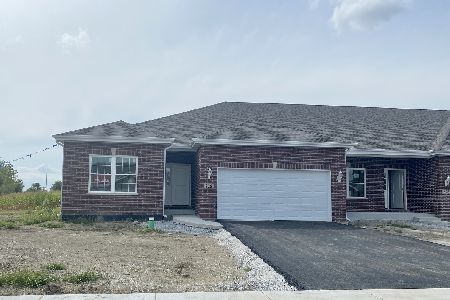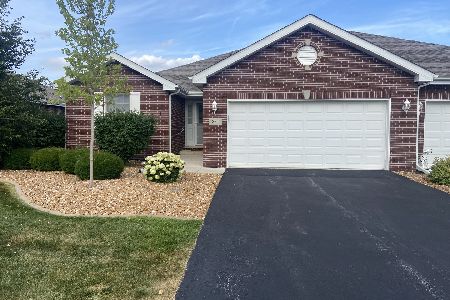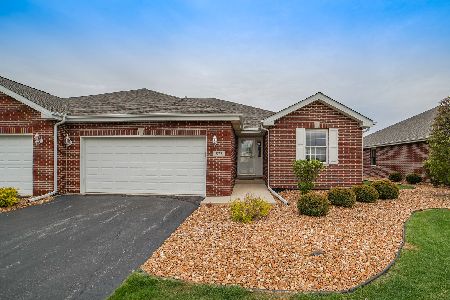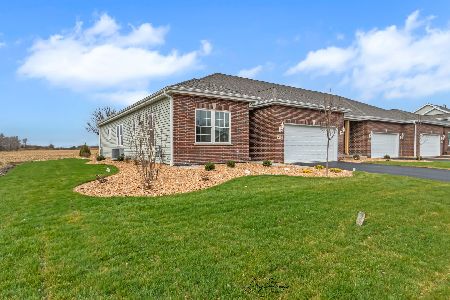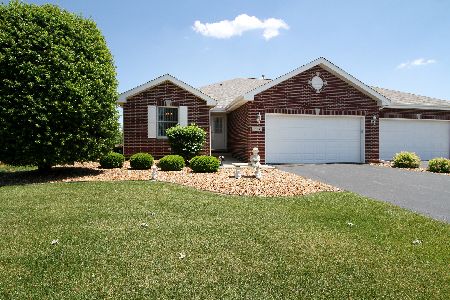826 Oriole Drive, Peotone, Illinois 60468
$240,000
|
Sold
|
|
| Status: | Closed |
| Sqft: | 1,542 |
| Cost/Sqft: | $156 |
| Beds: | 2 |
| Baths: | 2 |
| Year Built: | 2020 |
| Property Taxes: | $62 |
| Days On Market: | 2055 |
| Lot Size: | 0,00 |
Description
*WELCOME* to The Villas at Gull Landings! "The Erin" Can Be Customized to Your Liking! Brick & Sided 1,542sf Interior Ranch Unit w/Private Entrance, w/9' Ceilings Throughout the Main Floor, 2Bd/2Ba Light & Bright Unit, Attached 2 Car Garage, Main Level Laundry/Mud Room, Massive Wide Open *FULL BASEMENT*, White Trim Package w/Raised Panel Doors & *NO* Backyard Neighbors w/the Rear of Home Having Western Exposure & 12x12 Concrete Patio for Entertaining! Open Concept in the Common Areas Family Room, Dinette w/Patio Slider & Chef's Kitchen w/Granite, Stainless Appliances, Breakfast Bar Overhang/Island, Pendant & Can Lights, Ample Amount of Shaker Style Cabinetry, Pantry & *AWESOME VIEWS* of the Backyard/Sunsets! Master Suite has Designer Ceiling, Walkin Closet Plus a Separate Bifold Door Closet! Master Bath has Walk-in Tiled Shower w/Glass Door, Linen Closet, Comfort Height Vanity w/Granite! Wire Racking in All Closets. Anderson Windows, Architectural Shingles, Downspouts Tied In to Drain Line, High Efficiency Furnace/Water Tank! No More Maintenance w/This Beauty! Easy Access to I57/Shopping & "In Town" Peotone Events! *ALL* Landscaping is Included in Sales Price! HOA Handles the Landscaping, Lawn Sprinkler System, Snow Removal, Common Insurance *ALL* for $145/Month!
Property Specifics
| Condos/Townhomes | |
| 1 | |
| — | |
| 2020 | |
| Full | |
| THE ERIN | |
| No | |
| — |
| Will | |
| — | |
| 145 / Monthly | |
| Parking,Insurance,Lawn Care,Snow Removal,Other | |
| Public | |
| Public Sewer | |
| 10679993 | |
| 1720261030030000 |
Nearby Schools
| NAME: | DISTRICT: | DISTANCE: | |
|---|---|---|---|
|
Grade School
Peotone Elementary School |
207U | — | |
|
Middle School
Peotone Junior High School |
207U | Not in DB | |
|
High School
Peotone High School |
207U | Not in DB | |
Property History
| DATE: | EVENT: | PRICE: | SOURCE: |
|---|---|---|---|
| 17 Dec, 2020 | Sold | $240,000 | MRED MLS |
| 10 Sep, 2020 | Under contract | $240,000 | MRED MLS |
| 30 Mar, 2020 | Listed for sale | $240,000 | MRED MLS |
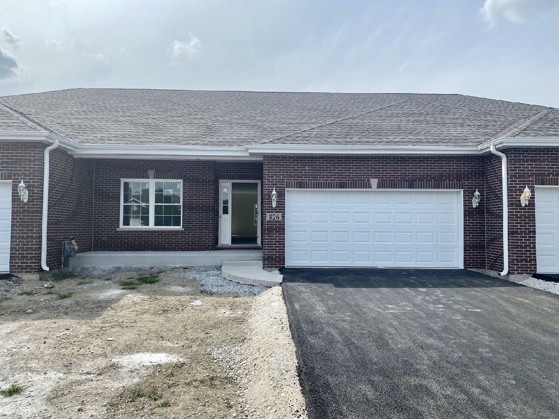
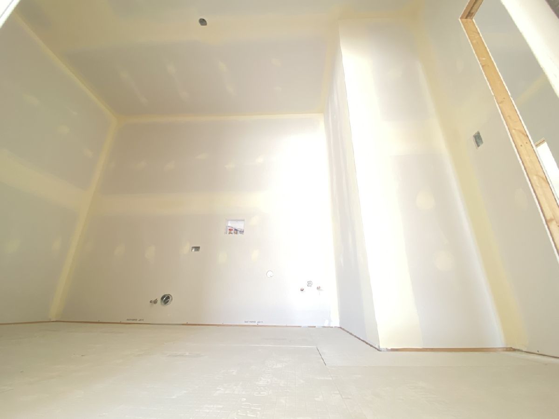
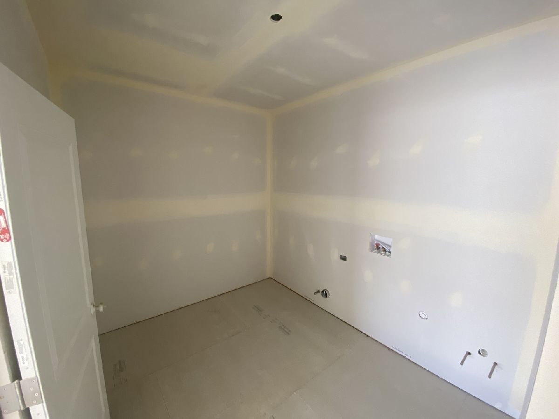
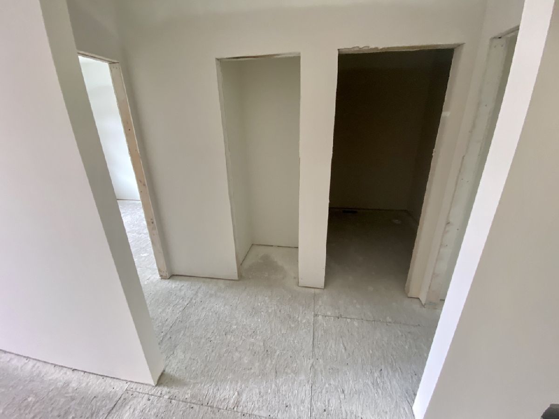
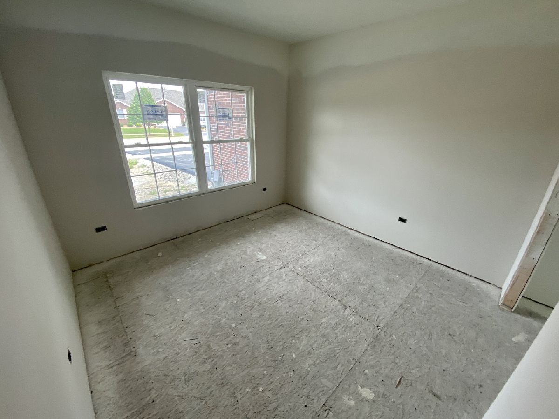
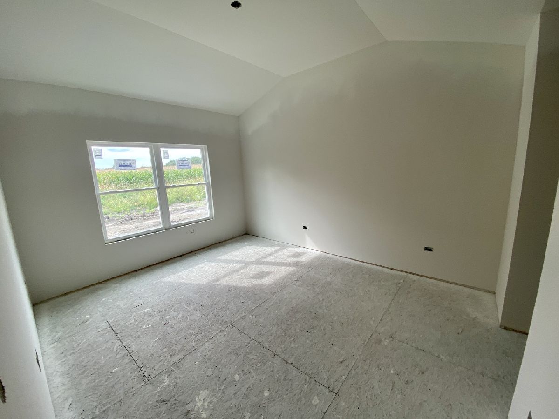
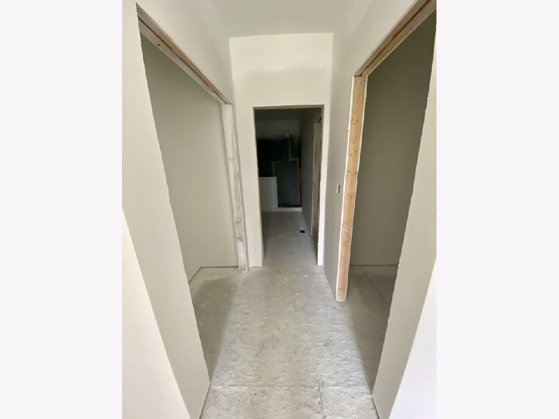
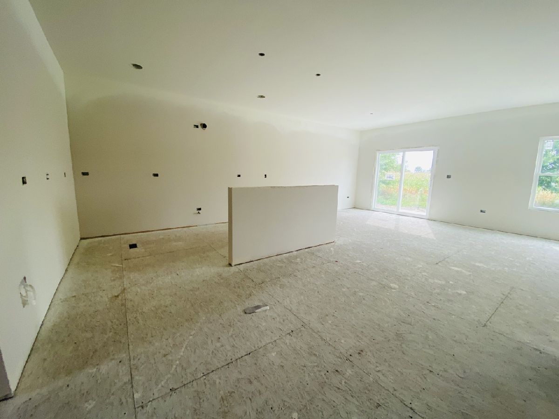
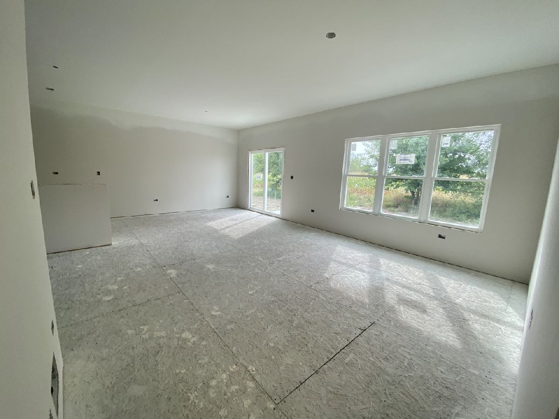
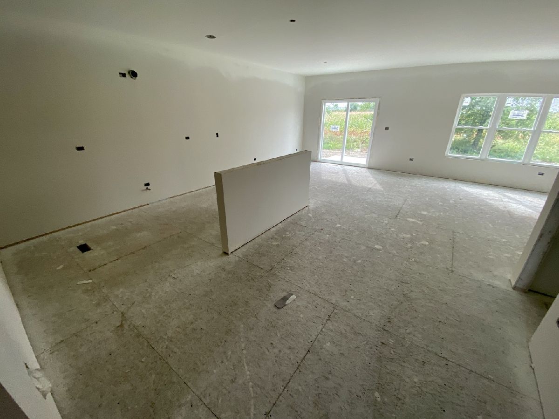
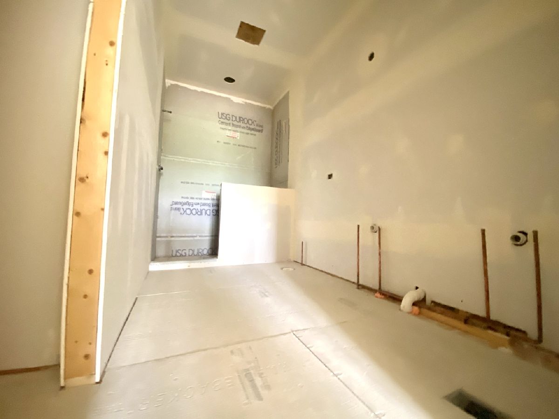
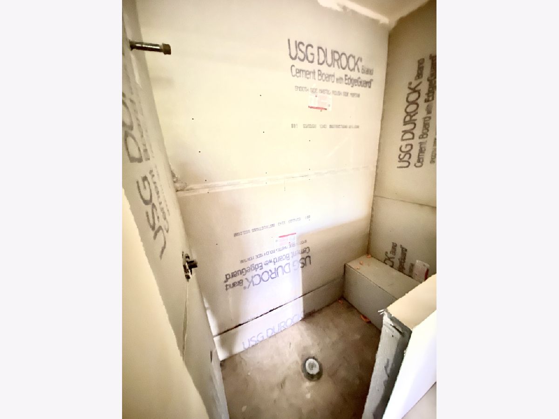
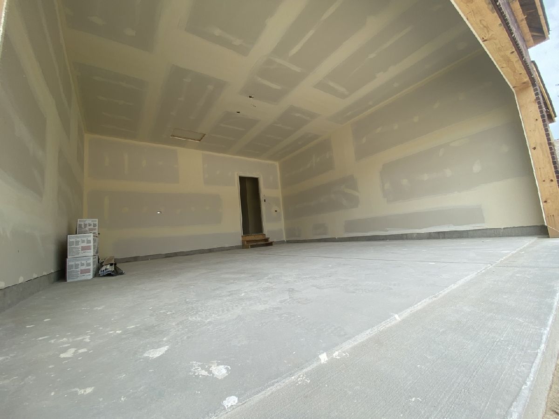
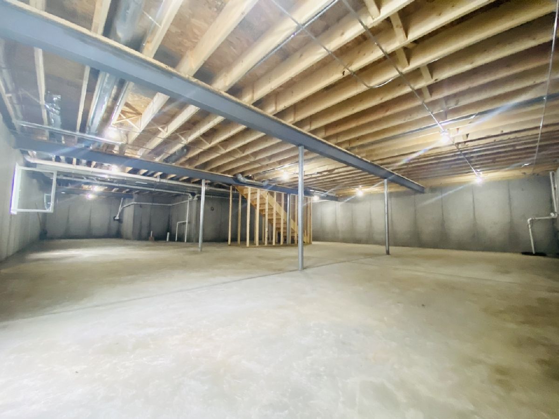
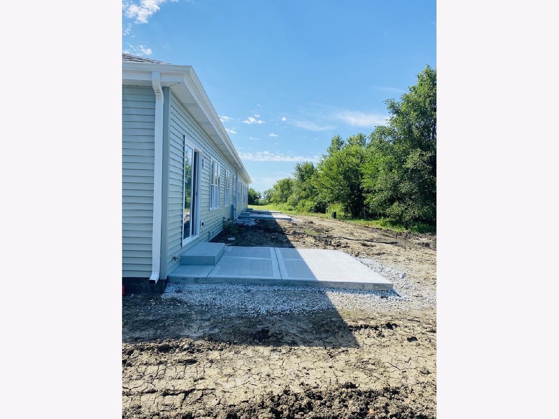
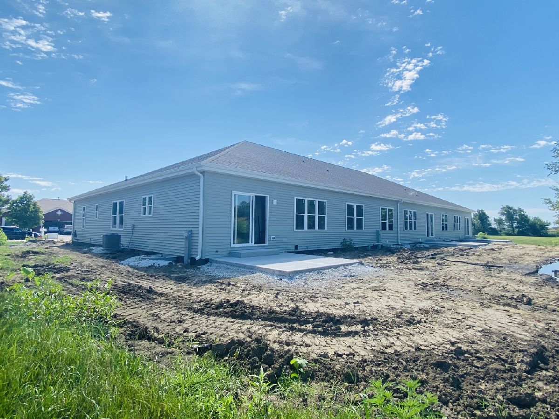
Room Specifics
Total Bedrooms: 2
Bedrooms Above Ground: 2
Bedrooms Below Ground: 0
Dimensions: —
Floor Type: Carpet
Full Bathrooms: 2
Bathroom Amenities: Separate Shower,Handicap Shower,Double Sink
Bathroom in Basement: 0
Rooms: Walk In Closet
Basement Description: Unfinished
Other Specifics
| 2.5 | |
| Concrete Perimeter | |
| Asphalt | |
| Patio, Storms/Screens, Cable Access | |
| — | |
| 50X135 | |
| — | |
| Full | |
| Vaulted/Cathedral Ceilings, Hardwood Floors, First Floor Bedroom, First Floor Laundry, First Floor Full Bath, Laundry Hook-Up in Unit, Walk-In Closet(s) | |
| Range, Microwave, Dishwasher, Refrigerator, Stainless Steel Appliance(s) | |
| Not in DB | |
| — | |
| — | |
| — | |
| — |
Tax History
| Year | Property Taxes |
|---|---|
| 2020 | $62 |
Contact Agent
Nearby Similar Homes
Nearby Sold Comparables
Contact Agent
Listing Provided By
Keller Williams Preferred Rlty

