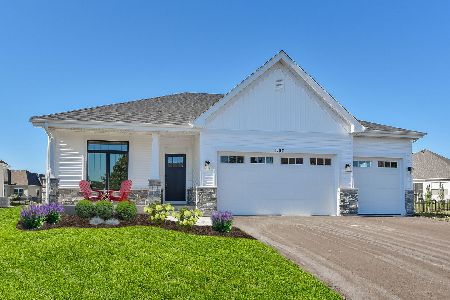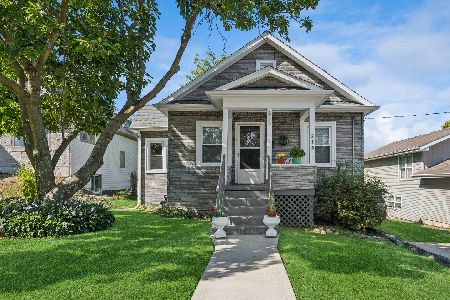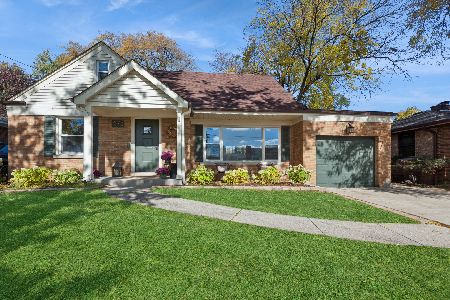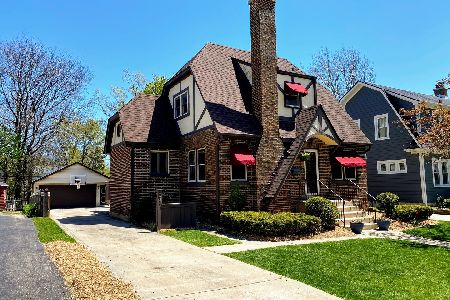827 Summit Street, Wheaton, Illinois 60187
$295,000
|
Sold
|
|
| Status: | Closed |
| Sqft: | 1,350 |
| Cost/Sqft: | $222 |
| Beds: | 3 |
| Baths: | 3 |
| Year Built: | 1928 |
| Property Taxes: | $6,872 |
| Days On Market: | 3157 |
| Lot Size: | 0,18 |
Description
Awesome location within walking distance to the College Ave train and within the Longfellow school district. This cape cod is full of charm with arched openings and hardwood floors throughout. Large Living Room with wood burning fireplace. Fresh white Kitchen has stainless steel appliances. Versatile floor plan with First floor bedroom and full bath, great for guests. Upstairs are two more bedrooms with character and an updated bathroom, the Master even has a walk-in closet! The basement is partially finished with the third full bath. Enjoy the deep lot from the brick paver patio. Oversized one car garage. Welcome Home!
Property Specifics
| Single Family | |
| — | |
| Cape Cod | |
| 1928 | |
| Full | |
| — | |
| No | |
| 0.18 |
| Du Page | |
| — | |
| 0 / Not Applicable | |
| None | |
| Lake Michigan | |
| Public Sewer | |
| 09580745 | |
| 0515103005 |
Nearby Schools
| NAME: | DISTRICT: | DISTANCE: | |
|---|---|---|---|
|
Grade School
Longfellow Elementary School |
200 | — | |
|
Middle School
Monroe Middle School |
200 | Not in DB | |
|
High School
Wheaton North High School |
200 | Not in DB | |
Property History
| DATE: | EVENT: | PRICE: | SOURCE: |
|---|---|---|---|
| 29 Mar, 2011 | Sold | $258,000 | MRED MLS |
| 8 Feb, 2011 | Under contract | $279,900 | MRED MLS |
| — | Last price change | $299,900 | MRED MLS |
| 8 Nov, 2010 | Listed for sale | $299,900 | MRED MLS |
| 15 May, 2017 | Sold | $295,000 | MRED MLS |
| 3 Apr, 2017 | Under contract | $300,000 | MRED MLS |
| 31 Mar, 2017 | Listed for sale | $300,000 | MRED MLS |
Room Specifics
Total Bedrooms: 3
Bedrooms Above Ground: 3
Bedrooms Below Ground: 0
Dimensions: —
Floor Type: Hardwood
Dimensions: —
Floor Type: Hardwood
Full Bathrooms: 3
Bathroom Amenities: —
Bathroom in Basement: 1
Rooms: Bonus Room,Storage
Basement Description: Partially Finished
Other Specifics
| 1 | |
| — | |
| — | |
| Brick Paver Patio | |
| — | |
| 53X147X53X146 | |
| — | |
| None | |
| Hardwood Floors, First Floor Bedroom, First Floor Full Bath | |
| Range, Dishwasher, Refrigerator, Washer, Dryer | |
| Not in DB | |
| Sidewalks, Street Lights, Street Paved | |
| — | |
| — | |
| Wood Burning |
Tax History
| Year | Property Taxes |
|---|---|
| 2011 | $6,352 |
| 2017 | $6,872 |
Contact Agent
Nearby Similar Homes
Nearby Sold Comparables
Contact Agent
Listing Provided By
Redfin Corporation










