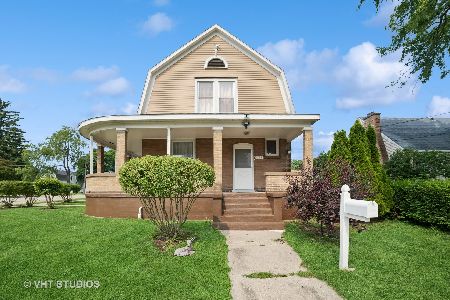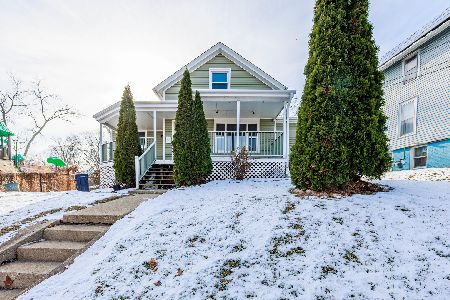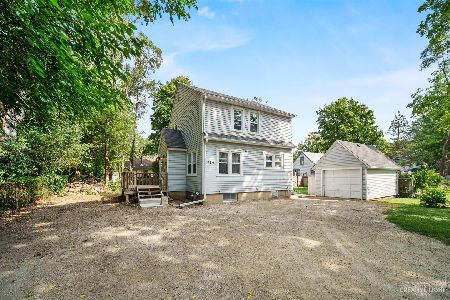823 Wing Street, Elgin, Illinois 60123
$240,000
|
Sold
|
|
| Status: | Closed |
| Sqft: | 2,232 |
| Cost/Sqft: | $107 |
| Beds: | 4 |
| Baths: | 3 |
| Year Built: | 1972 |
| Property Taxes: | $5,673 |
| Days On Market: | 1998 |
| Lot Size: | 0,22 |
Description
Meticulously maintained Tri- Level home,featuring 4 bedrooms, 2.1 baths, and a 2 car garage. Freshly painted throughout!! Beautiful hardwood floors in LR, and all 4 Bedrooms. Large eat in kitchen w/ white cabinets and Vaulted Ceilings. Generously sized Living room with Vaulted ceilings. 4 nice sized bedrooms w/ ceiling fans. Master bedroom w/ private bathroom. Family room in the lower level with sliding glass door to backyard. Large Laundry area. Plenty of storage space in the huge crawl space. Fenced backyard, with storage shed. Deck just recently stained. Great location across from Wing Park Golf Course. A perfect place to call home, a MUST see!
Property Specifics
| Single Family | |
| — | |
| Tri-Level | |
| 1972 | |
| Walkout | |
| — | |
| No | |
| 0.22 |
| Kane | |
| — | |
| — / Not Applicable | |
| None | |
| Lake Michigan | |
| Public Sewer | |
| 10809056 | |
| 0611357003 |
Property History
| DATE: | EVENT: | PRICE: | SOURCE: |
|---|---|---|---|
| 2 Nov, 2020 | Sold | $240,000 | MRED MLS |
| 2 Sep, 2020 | Under contract | $239,900 | MRED MLS |
| 6 Aug, 2020 | Listed for sale | $239,900 | MRED MLS |
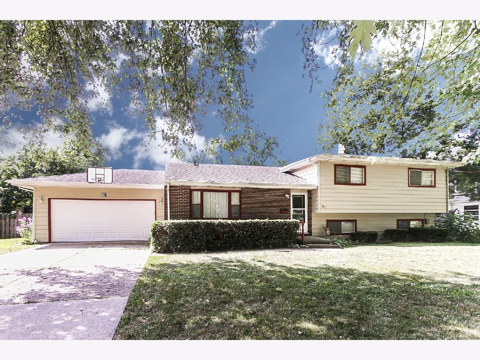
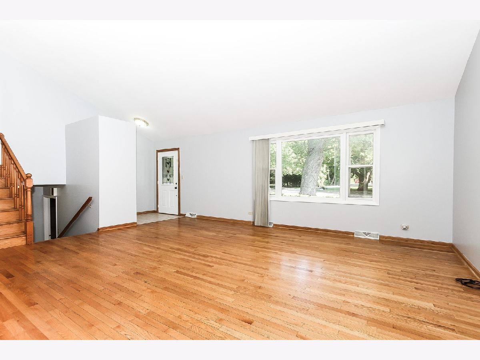
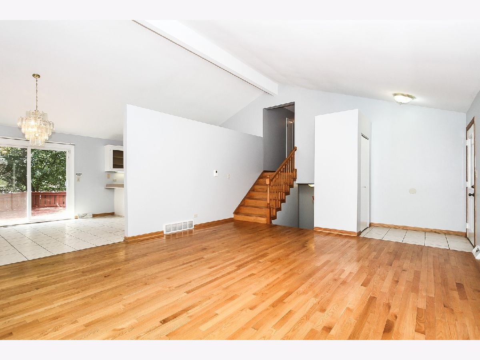
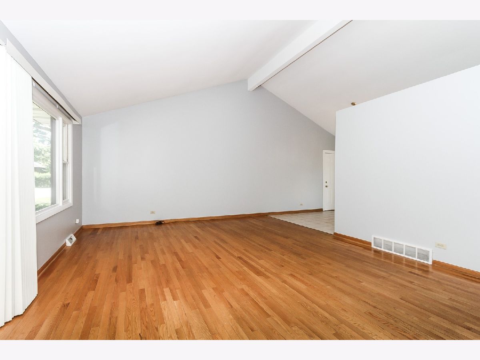
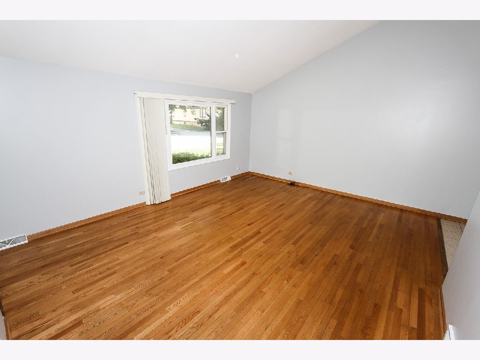
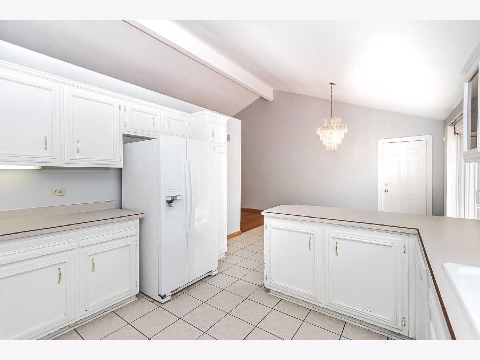
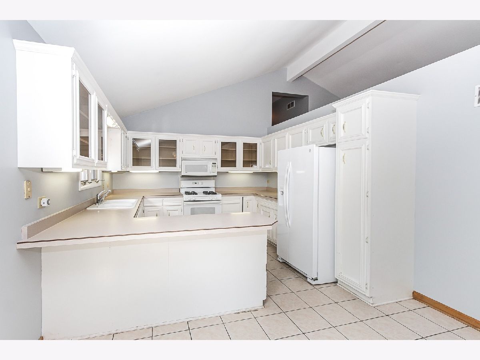
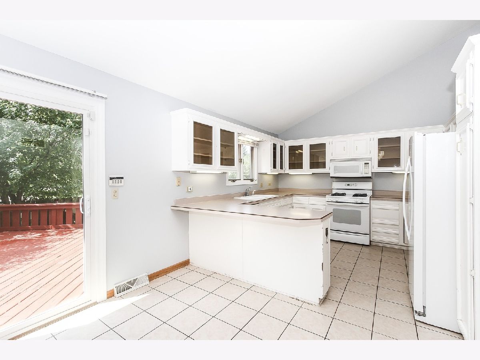

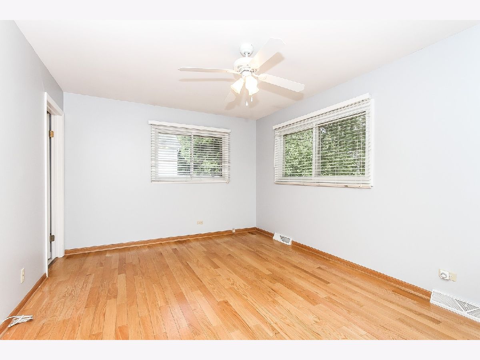
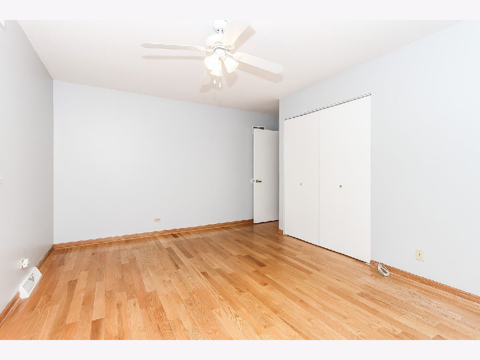
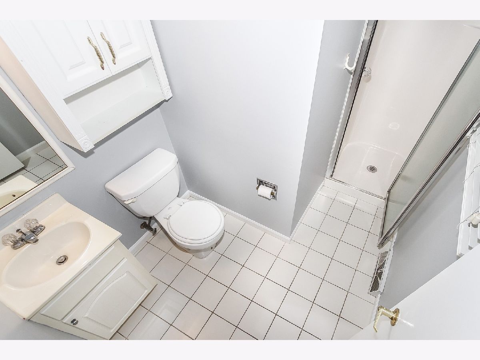
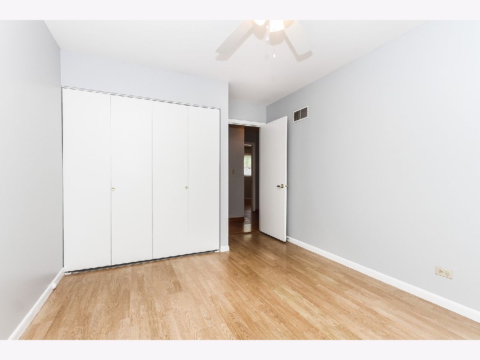

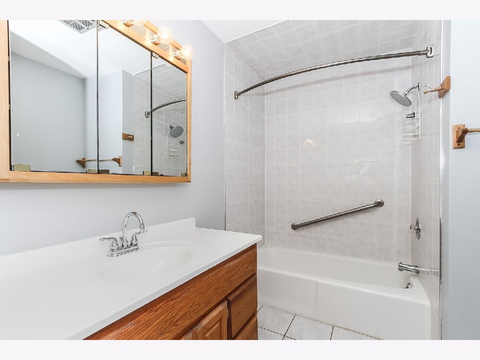

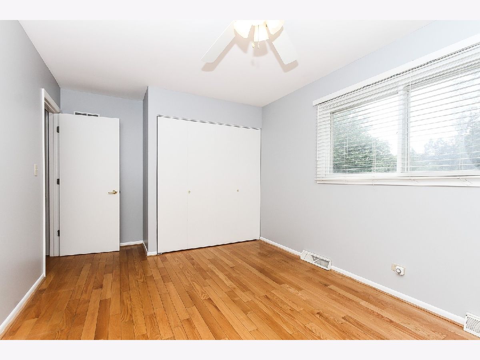
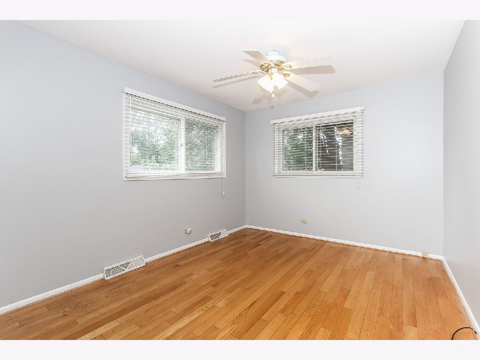


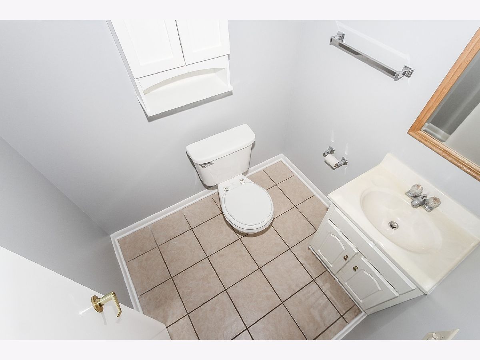
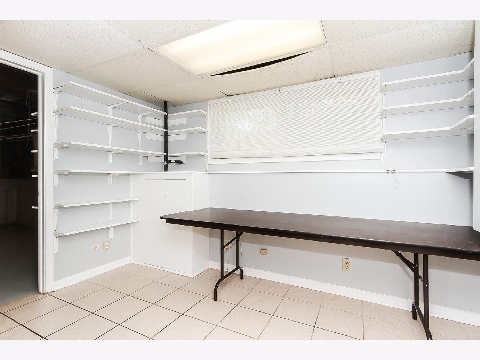
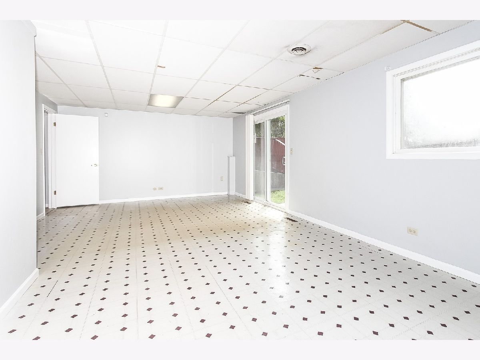

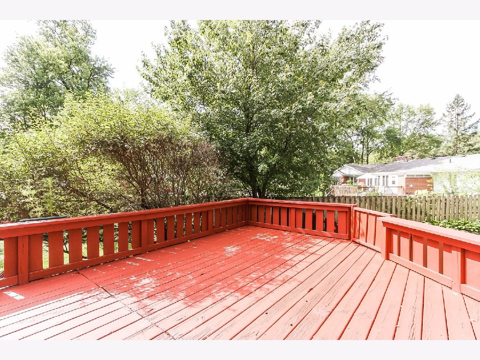


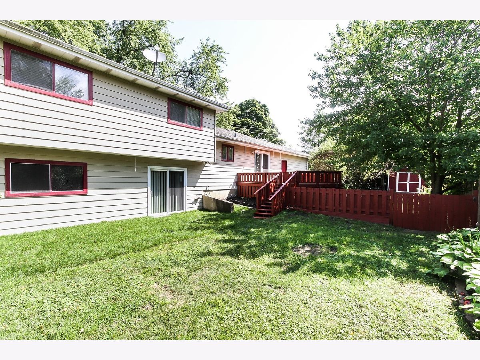
Room Specifics
Total Bedrooms: 4
Bedrooms Above Ground: 4
Bedrooms Below Ground: 0
Dimensions: —
Floor Type: Hardwood
Dimensions: —
Floor Type: Hardwood
Dimensions: —
Floor Type: Hardwood
Full Bathrooms: 3
Bathroom Amenities: —
Bathroom in Basement: 1
Rooms: Eating Area,Office
Basement Description: Finished,Crawl
Other Specifics
| 2 | |
| — | |
| — | |
| Deck | |
| Fenced Yard | |
| 116X120X100X65 | |
| — | |
| Full | |
| Hardwood Floors | |
| — | |
| Not in DB | |
| — | |
| — | |
| — | |
| — |
Tax History
| Year | Property Taxes |
|---|---|
| 2020 | $5,673 |
Contact Agent
Nearby Similar Homes
Nearby Sold Comparables
Contact Agent
Listing Provided By
RE/MAX Suburban

