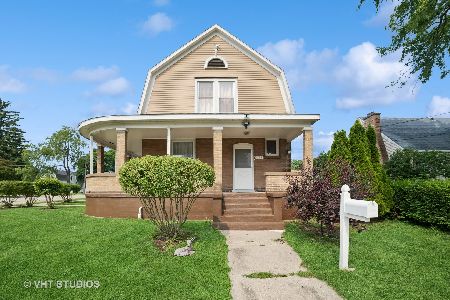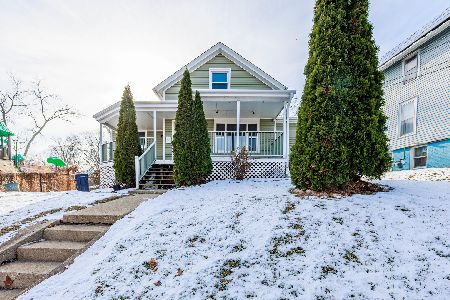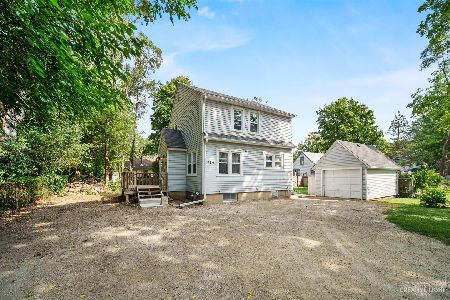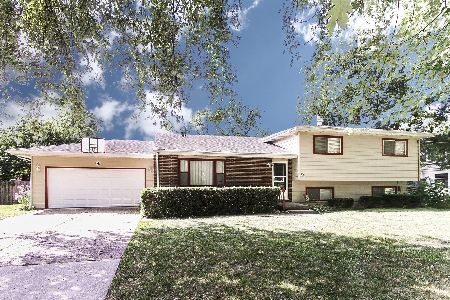830 Wing Street, Elgin, Illinois 60123
$135,000
|
Sold
|
|
| Status: | Closed |
| Sqft: | 1,456 |
| Cost/Sqft: | $96 |
| Beds: | 4 |
| Baths: | 2 |
| Year Built: | 1929 |
| Property Taxes: | $4,734 |
| Days On Market: | 2560 |
| Lot Size: | 0,26 |
Description
Attention all Investors! This one is for you. Sellers have been renting this property out over 30 years, & they are ready to let someone else have a turn. Average area rents for a home this size are about $1600. Roof replaced Oct. 2016. Gas/forced air heat. Central A/C. It needs some TLC, but is in a very nice location. Wing Park sits just to the west, so no neighbors that direction. House itself sits well back from Wing St, on an L-shaped lot, reducing traffic noise. Three bedrooms & a full bath upstairs, w/hrdwd floors under the carpeting. Master has large WIC. What we are calling the 4th BR on the main level could be a den or office. The living & dining rms provide plenty of living space. Kitchen has plenty of room & has an open wall to dining room. There are a couple of buckled floors due to settling, but the house seems structurally sound. Fenced backyard supplies privacy, & a safe place for kids/pets to get outside. Priced below market, to reflect work needed, & for a quick sale!
Property Specifics
| Single Family | |
| — | |
| — | |
| 1929 | |
| Full | |
| — | |
| No | |
| 0.26 |
| Kane | |
| — | |
| 0 / Not Applicable | |
| None | |
| Public | |
| Public Sewer | |
| 10254442 | |
| 0611351015 |
Property History
| DATE: | EVENT: | PRICE: | SOURCE: |
|---|---|---|---|
| 29 Mar, 2019 | Sold | $135,000 | MRED MLS |
| 27 Feb, 2019 | Under contract | $139,900 | MRED MLS |
| 22 Jan, 2019 | Listed for sale | $139,900 | MRED MLS |
| 15 Oct, 2021 | Sold | $269,000 | MRED MLS |
| 23 Sep, 2021 | Under contract | $269,000 | MRED MLS |
| 15 Sep, 2021 | Listed for sale | $269,000 | MRED MLS |
Room Specifics
Total Bedrooms: 4
Bedrooms Above Ground: 4
Bedrooms Below Ground: 0
Dimensions: —
Floor Type: Carpet
Dimensions: —
Floor Type: Carpet
Dimensions: —
Floor Type: Carpet
Full Bathrooms: 2
Bathroom Amenities: —
Bathroom in Basement: 0
Rooms: Walk In Closet
Basement Description: Unfinished
Other Specifics
| 1 | |
| Concrete Perimeter | |
| Gravel | |
| Deck | |
| Fenced Yard,Irregular Lot,Park Adjacent,Rear of Lot | |
| 63X149X95X54X48X115 | |
| — | |
| None | |
| Hardwood Floors, First Floor Bedroom, Walk-In Closet(s) | |
| Range, Refrigerator | |
| Not in DB | |
| — | |
| — | |
| — | |
| — |
Tax History
| Year | Property Taxes |
|---|---|
| 2019 | $4,734 |
| 2021 | $4,362 |
Contact Agent
Nearby Similar Homes
Nearby Sold Comparables
Contact Agent
Listing Provided By
Select a Fee RE System












