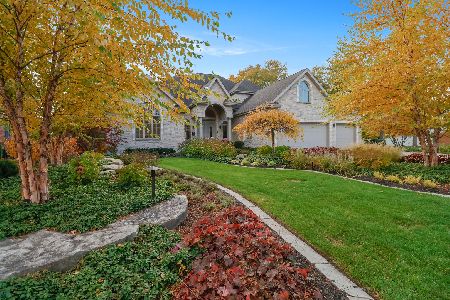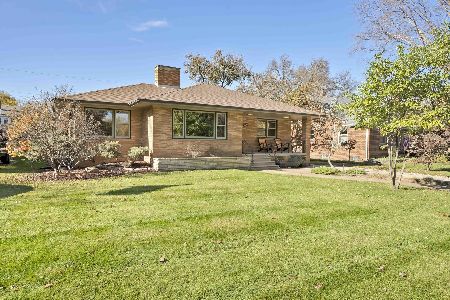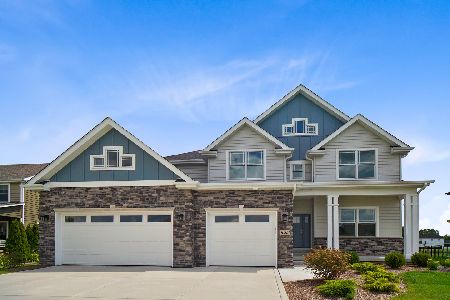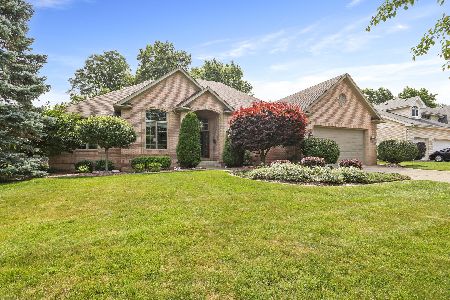8517 Northcote Avenue, Munster, Indiana 46321
$284,900
|
Sold
|
|
| Status: | Closed |
| Sqft: | 2,940 |
| Cost/Sqft: | $97 |
| Beds: | 3 |
| Baths: | 2 |
| Year Built: | 1939 |
| Property Taxes: | $3,423 |
| Days On Market: | 2310 |
| Lot Size: | 0,19 |
Description
Buy Now & Be in Your New Home in Time for Mid-August School Start Date! Highly Ranked Munster Schools in an Unbeatable Location - Close to Parks/Trails & Short Commute to Chicago. Enchanting All Brick Cape Cod Home Has the Charm & Character One Expects in Desirable Wicker Park Estates of Munster. A Large Porch & Arched Entryway Welcome You to Gleaming Hardwood Floors, Living Room with Built-ins and an Encased Fireplace with Rich, Chestnut-Toned Millwork. A Formal Dining Room Opens to a Light-filled, White Kitchen with Gorgeous Marble Counters. Sunroom with High Ceiling Showcases the Private Backyard. A Main Floor Bedroom & Powder Room Complete the Main Level. Large Master Bedroom with Built-in Bookcases and Two Closets, Second Bedroom & Spacious Full Bath are Upstairs. A Generous Family Room with Wet Bar & 3rd Fireplace, 4th Bedroom, 3/4 Bath & Workshop Area Complete the Lower Level. New AC Installed Last Year, Whole House Fan, Heated Garage, Shed & In-ground Sprinkler System.
Property Specifics
| Single Family | |
| — | |
| Cape Cod | |
| 1939 | |
| Full | |
| — | |
| No | |
| 0.19 |
| Lake | |
| — | |
| 0 / Not Applicable | |
| None | |
| Public | |
| Public Sewer | |
| 10455358 | |
| 4507203030040000 |
Nearby Schools
| NAME: | DISTRICT: | DISTANCE: | |
|---|---|---|---|
|
Grade School
Elliott |
— | ||
|
Middle School
Wwms |
UNDEF | Not in DB | |
|
High School
Munster High |
Not in DB | ||
Property History
| DATE: | EVENT: | PRICE: | SOURCE: |
|---|---|---|---|
| 3 Sep, 2019 | Sold | $284,900 | MRED MLS |
| 13 Aug, 2019 | Under contract | $284,900 | MRED MLS |
| 18 Jul, 2019 | Listed for sale | $284,900 | MRED MLS |
Room Specifics
Total Bedrooms: 4
Bedrooms Above Ground: 3
Bedrooms Below Ground: 1
Dimensions: —
Floor Type: —
Dimensions: —
Floor Type: —
Dimensions: —
Floor Type: —
Full Bathrooms: 2
Bathroom Amenities: Whirlpool
Bathroom in Basement: 1
Rooms: Sun Room
Basement Description: Finished
Other Specifics
| 1.5 | |
| — | |
| — | |
| Patio | |
| Common Grounds,Fenced Yard,Landscaped | |
| 60X140 | |
| — | |
| None | |
| Vaulted/Cathedral Ceilings, Bar-Wet, Hardwood Floors, First Floor Bedroom, First Floor Full Bath | |
| Range, Microwave, Dishwasher, Refrigerator, Washer, Dryer | |
| Not in DB | |
| Sidewalks | |
| — | |
| — | |
| — |
Tax History
| Year | Property Taxes |
|---|---|
| 2019 | $3,423 |
Contact Agent
Nearby Sold Comparables
Contact Agent
Listing Provided By
Coldwell Banker Residential







