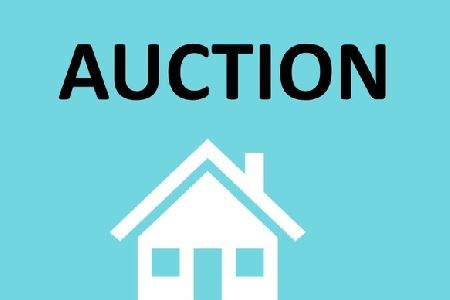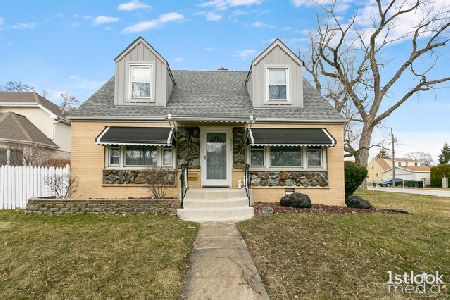8236 Ainslie Street, Norridge, Illinois 60706
$677,000
|
Sold
|
|
| Status: | Closed |
| Sqft: | 2,716 |
| Cost/Sqft: | $249 |
| Beds: | 4 |
| Baths: | 4 |
| Year Built: | 1995 |
| Property Taxes: | $12,285 |
| Days On Market: | 1354 |
| Lot Size: | 0,24 |
Description
Original owner custom built Contemporary Style Brick home with attached 2 car brick garage on oversized corner lot. This home has been lovingly maintained and has great space for entertaining! 1st floor features larger foyer with open staircase to 2nd floor, living room, formal dining room with wet bar, half bath, family room with gas log fireplace and built in corner cabinets with glass shelves and lighting, eat-in kitchen with lots of cabinets, granite counters, center island, stainless steel appliances and large dining area with patio doors leading to the fully fenced yard with stamped concrete patio, hot tub and storage shed. 2nd floor features master bedroom with private master bath with his and hers sinks, large whirlpool tub and separate shower. 3 additional bedrooms and another full bath with granite counter. Full basement features rec room, game room, full bath & laundry room. Newer hot water tank, central air units and furnaces. Lots of storage space throughout. Seller is also providing a home warranty through Cinch Home Services.
Property Specifics
| Single Family | |
| — | |
| — | |
| 1995 | |
| — | |
| — | |
| No | |
| 0.24 |
| Cook | |
| — | |
| — / Not Applicable | |
| — | |
| — | |
| — | |
| 11395286 | |
| 12114090190000 |
Nearby Schools
| NAME: | DISTRICT: | DISTANCE: | |
|---|---|---|---|
|
Grade School
John V Leigh Elementary School |
80 | — | |
|
Middle School
John V Leigh Elementary School |
80 | Not in DB | |
|
High School
Ridgewood Comm High School |
234 | Not in DB | |
Property History
| DATE: | EVENT: | PRICE: | SOURCE: |
|---|---|---|---|
| 23 Jun, 2022 | Sold | $677,000 | MRED MLS |
| 10 May, 2022 | Under contract | $677,000 | MRED MLS |
| 5 May, 2022 | Listed for sale | $677,000 | MRED MLS |
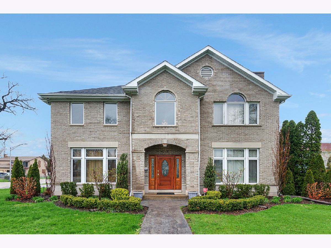
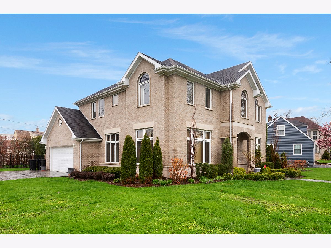
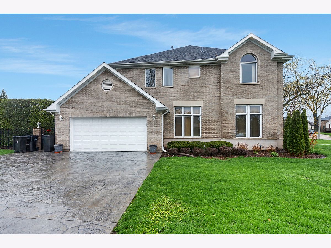
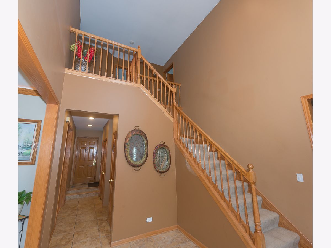
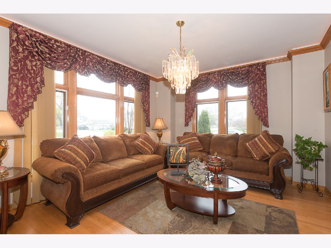
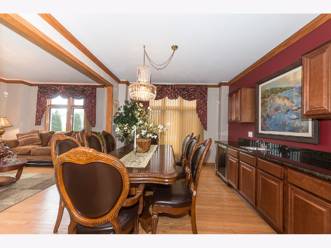
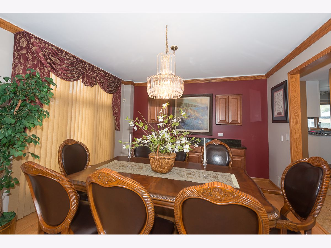
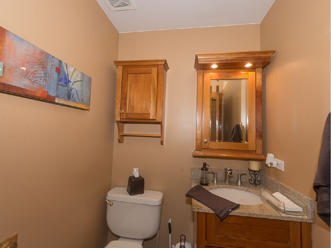
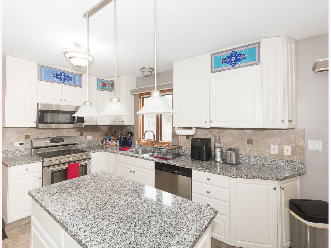
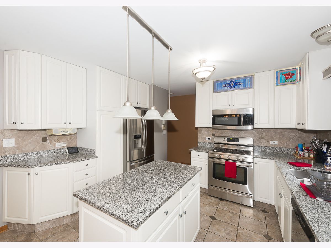
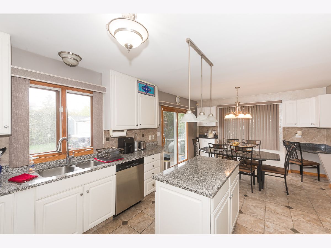
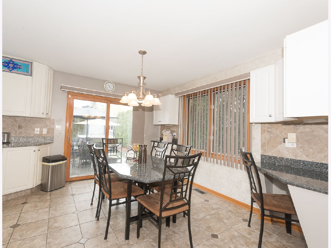
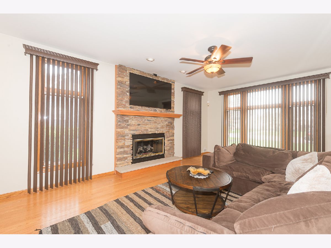
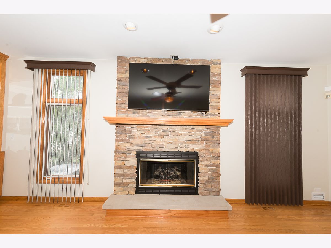
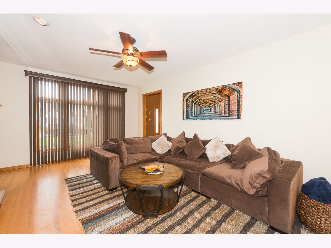
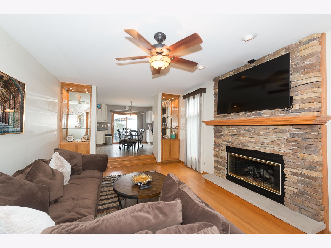
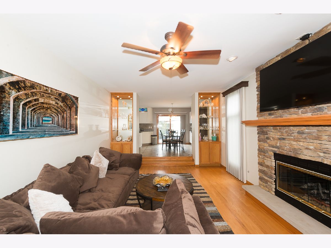
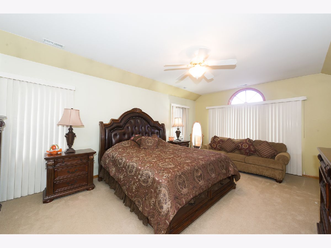
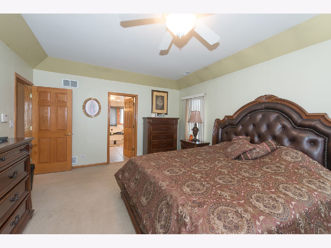
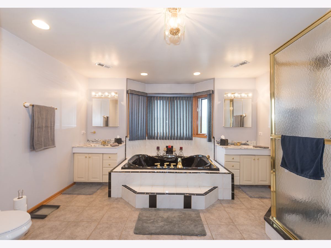
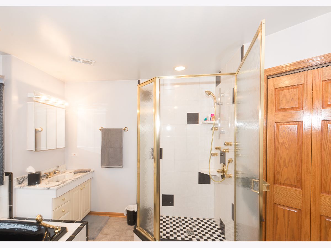
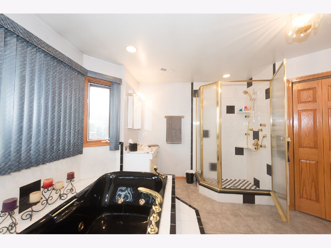
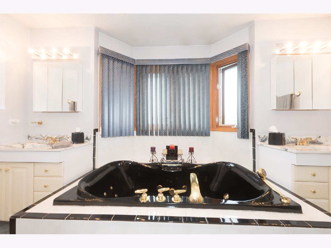
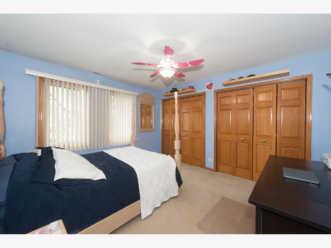
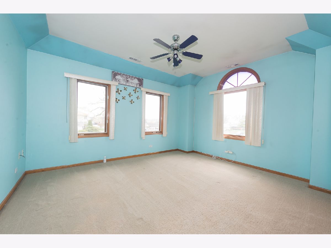
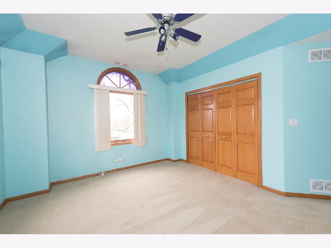
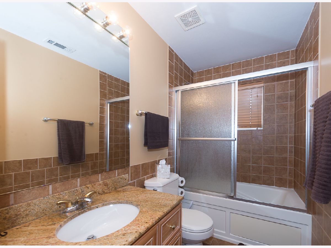
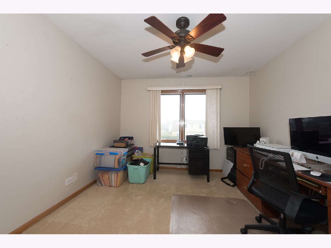
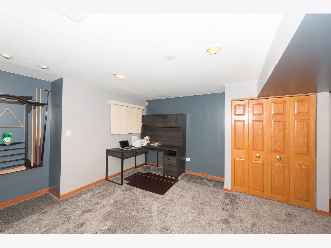
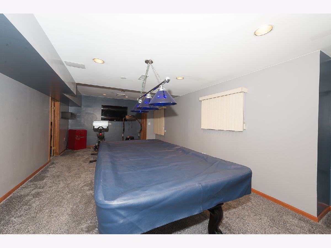
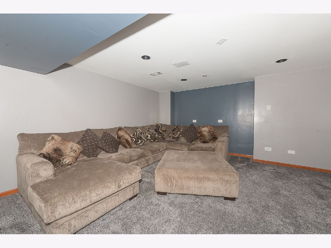
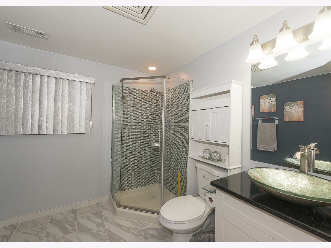
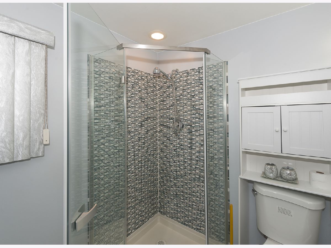
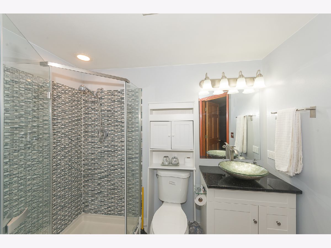
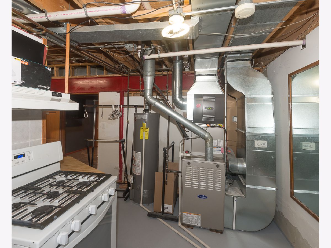
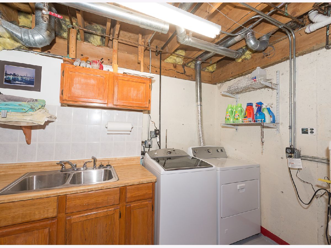
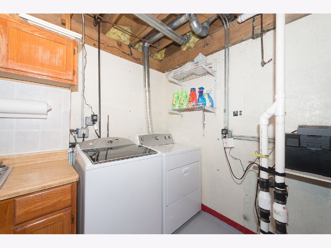
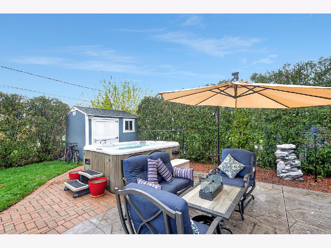
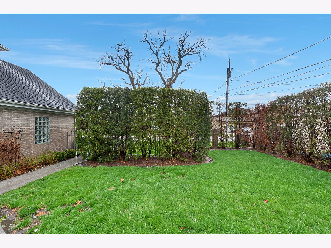
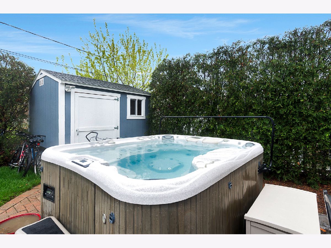
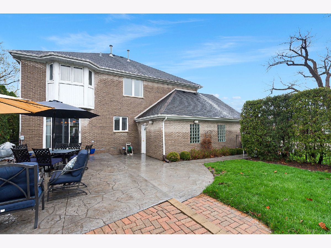
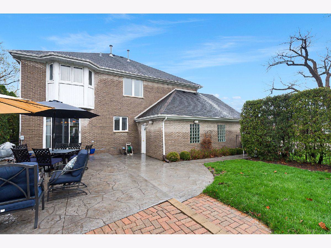
Room Specifics
Total Bedrooms: 4
Bedrooms Above Ground: 4
Bedrooms Below Ground: 0
Dimensions: —
Floor Type: —
Dimensions: —
Floor Type: —
Dimensions: —
Floor Type: —
Full Bathrooms: 4
Bathroom Amenities: Whirlpool,Separate Shower,Double Sink
Bathroom in Basement: 1
Rooms: —
Basement Description: Finished
Other Specifics
| 2 | |
| — | |
| Concrete,Side Drive | |
| — | |
| — | |
| 80 X 130 | |
| — | |
| — | |
| — | |
| — | |
| Not in DB | |
| — | |
| — | |
| — | |
| — |
Tax History
| Year | Property Taxes |
|---|---|
| 2022 | $12,285 |
Contact Agent
Nearby Similar Homes
Nearby Sold Comparables
Contact Agent
Listing Provided By
Homesmart Connect LLC







