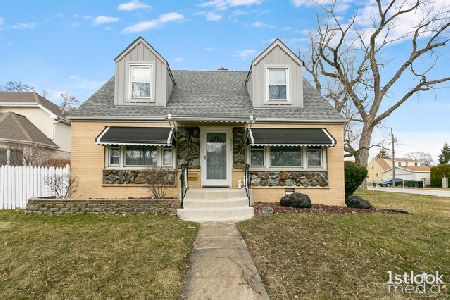8261 Strong Street, Norridge, Illinois 60706
$375,000
|
Sold
|
|
| Status: | Closed |
| Sqft: | 2,226 |
| Cost/Sqft: | $177 |
| Beds: | 3 |
| Baths: | 2 |
| Year Built: | 1998 |
| Property Taxes: | $6,867 |
| Days On Market: | 2567 |
| Lot Size: | 0,24 |
Description
Welcome home! This home is situated on a massive, corner lot in a cul-de-sac section in one of Norridge's most prized areas, and it is surrounded by countless new construction homes! You can live in this home or build your dream home on it. If you live in it, it simply needs cosmetic work tailored to your tastes. If you build a new home on it, you have a lot size that allows for endless designs options! In terms of the house itself, walk into a h/w floored living room/dining room area that opens up to a very large kitchen with an eat-in area. The first floor features a full bathroom, too! Then head upstairs, which has 3 large bedrooms with one bedroom featuring an east facing balcony. Enjoy an enormous 3 car attached garage or create a work space in the garage! The following work is needed: a) purely cosmetic work, b) a new set of stairs leading to the basement, c) reconfigure the third bedroom ($1,000 cost) and d) cut trees. We are just being upfront with everyone. Show and sell!
Property Specifics
| Single Family | |
| — | |
| Colonial | |
| 1998 | |
| Full | |
| 2 STORY | |
| No | |
| 0.24 |
| Cook | |
| — | |
| 0 / Not Applicable | |
| None | |
| Lake Michigan | |
| Public Sewer | |
| 10167430 | |
| 12114080270000 |
Nearby Schools
| NAME: | DISTRICT: | DISTANCE: | |
|---|---|---|---|
|
Grade School
John V Leigh Elementary School |
80 | — | |
|
Middle School
John V Leigh Elementary School |
80 | Not in DB | |
|
High School
Ridgewood Comm High School |
234 | Not in DB | |
|
Alternate Elementary School
James Giles Elementary School |
— | Not in DB | |
Property History
| DATE: | EVENT: | PRICE: | SOURCE: |
|---|---|---|---|
| 11 Mar, 2019 | Sold | $375,000 | MRED MLS |
| 28 Jan, 2019 | Under contract | $395,000 | MRED MLS |
| 8 Jan, 2019 | Listed for sale | $395,000 | MRED MLS |
Room Specifics
Total Bedrooms: 3
Bedrooms Above Ground: 3
Bedrooms Below Ground: 0
Dimensions: —
Floor Type: Carpet
Dimensions: —
Floor Type: Carpet
Full Bathrooms: 2
Bathroom Amenities: Double Sink
Bathroom in Basement: 0
Rooms: Recreation Room
Basement Description: Partially Finished
Other Specifics
| 3 | |
| Concrete Perimeter | |
| Concrete | |
| Balcony, Storms/Screens | |
| Corner Lot,Cul-De-Sac,Fenced Yard | |
| 130' X 80' X 104.4' X 51.4 | |
| Unfinished | |
| None | |
| Hardwood Floors, First Floor Full Bath | |
| Range, Microwave, Refrigerator, Washer, Dryer | |
| Not in DB | |
| Sidewalks, Street Lights, Street Paved, Other | |
| — | |
| — | |
| — |
Tax History
| Year | Property Taxes |
|---|---|
| 2019 | $6,867 |
Contact Agent
Nearby Similar Homes
Nearby Sold Comparables
Contact Agent
Listing Provided By
Keller Williams Chicago-O'Hare










