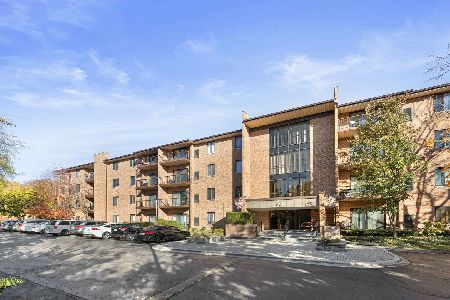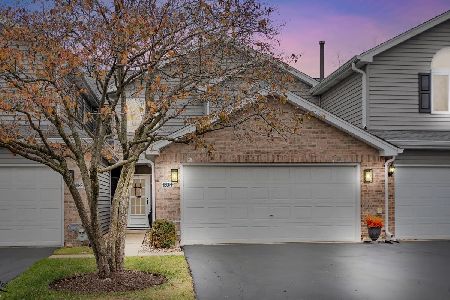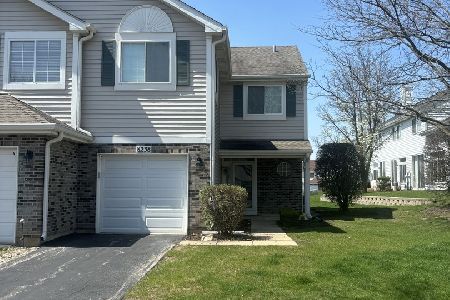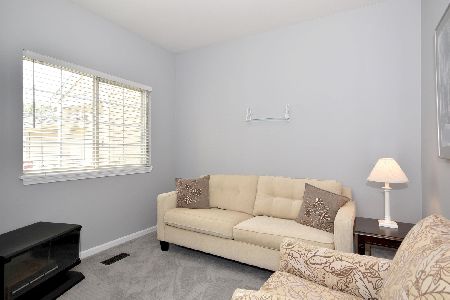8238 Ripple Ridge Drive, Darien, Illinois 60561
$275,000
|
Sold
|
|
| Status: | Closed |
| Sqft: | 1,419 |
| Cost/Sqft: | $197 |
| Beds: | 3 |
| Baths: | 3 |
| Year Built: | 1994 |
| Property Taxes: | $4,411 |
| Days On Market: | 1414 |
| Lot Size: | 0,00 |
Description
This 3BD/2.5BA Nightfall townhome is the largest the subdivision. A spacious kitchen, combined with 2 skylights and vaulted ceiling give this home a sun-filled, airy living and dining space. The second floor offers 3 bedrooms, 2 bathrooms and a full laundry room. The master suite has its own bathroom and ample closet space. New carpet and attached parking make this unit move-in ready!
Property Specifics
| Condos/Townhomes | |
| 2 | |
| — | |
| 1994 | |
| None | |
| NIGHTFALL | |
| No | |
| — |
| Du Page | |
| Reflections | |
| 272 / Monthly | |
| Insurance,Exterior Maintenance,Lawn Care,Snow Removal | |
| Lake Michigan | |
| Public Sewer | |
| 11317548 | |
| 0934123300 |
Nearby Schools
| NAME: | DISTRICT: | DISTANCE: | |
|---|---|---|---|
|
Grade School
Concord Elementary School |
63 | — | |
|
Middle School
Cass Junior High School |
63 | Not in DB | |
|
High School
Hinsdale South High School |
86 | Not in DB | |
Property History
| DATE: | EVENT: | PRICE: | SOURCE: |
|---|---|---|---|
| 22 Jun, 2010 | Sold | $222,000 | MRED MLS |
| 28 Apr, 2010 | Under contract | $239,000 | MRED MLS |
| — | Last price change | $242,900 | MRED MLS |
| 29 Mar, 2010 | Listed for sale | $242,900 | MRED MLS |
| 4 May, 2015 | Under contract | $0 | MRED MLS |
| 2 Mar, 2015 | Listed for sale | $0 | MRED MLS |
| 8 Mar, 2022 | Sold | $275,000 | MRED MLS |
| 7 Feb, 2022 | Under contract | $279,900 | MRED MLS |
| 3 Feb, 2022 | Listed for sale | $279,900 | MRED MLS |
| 14 Jul, 2025 | Sold | $375,000 | MRED MLS |
| 31 May, 2025 | Under contract | $380,000 | MRED MLS |
| — | Last price change | $390,000 | MRED MLS |
| 25 Apr, 2025 | Listed for sale | $390,000 | MRED MLS |
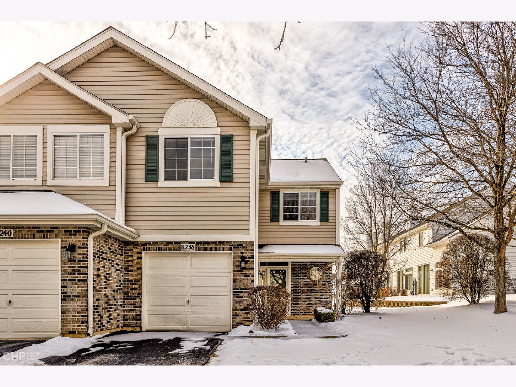
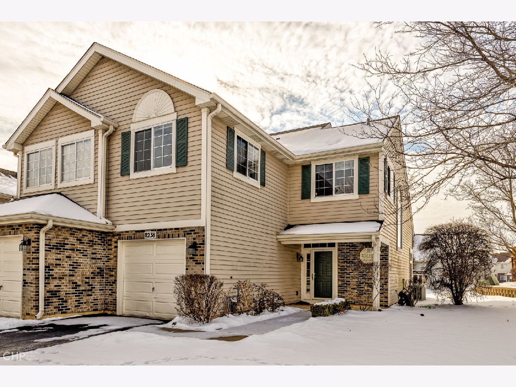
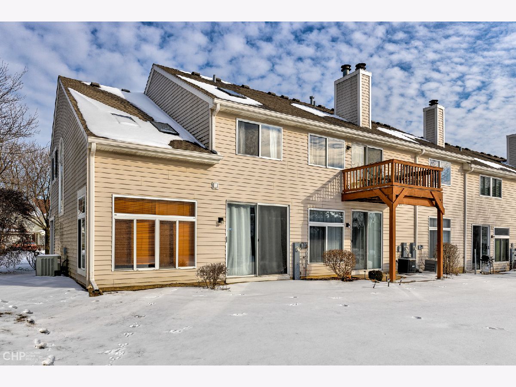
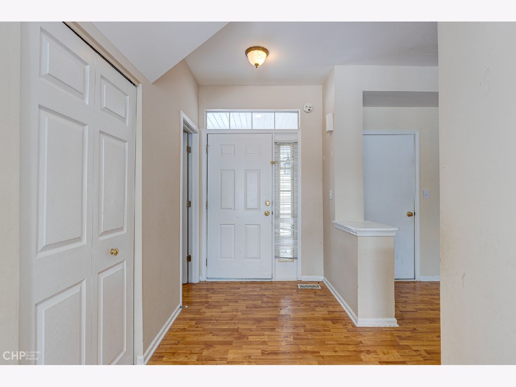
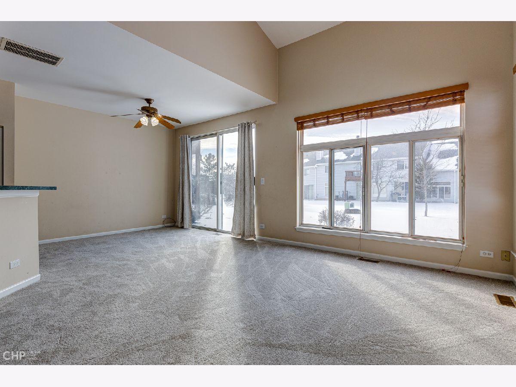
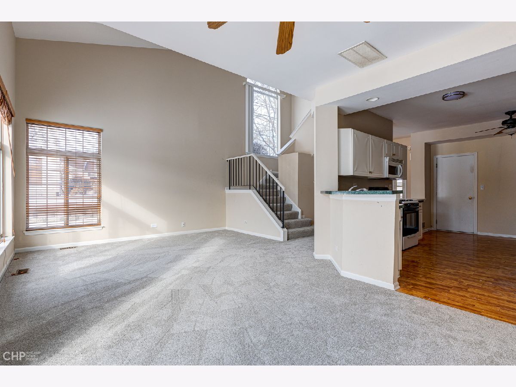
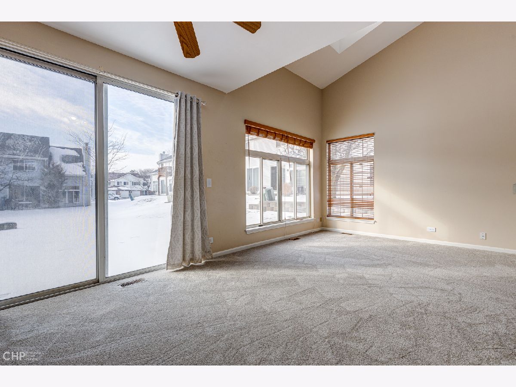
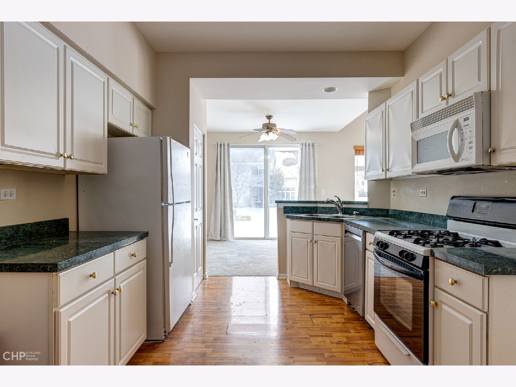
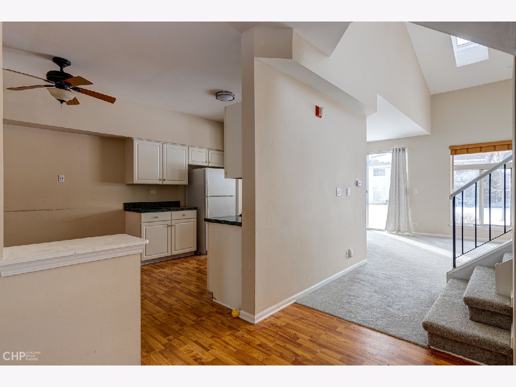
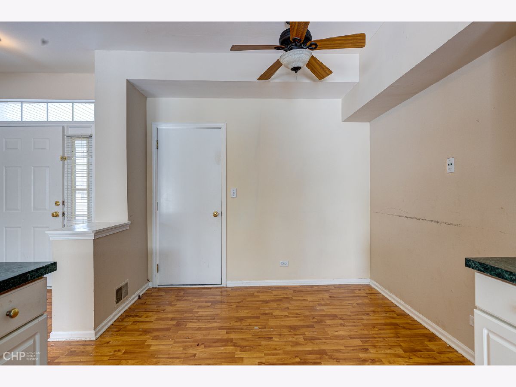
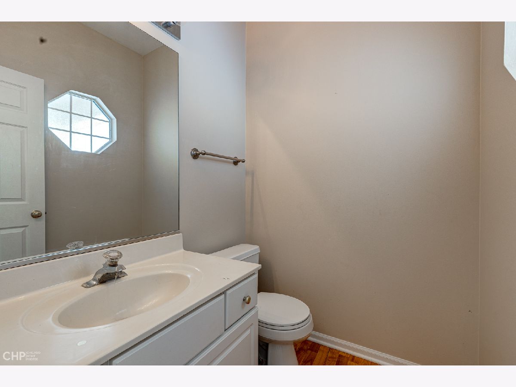
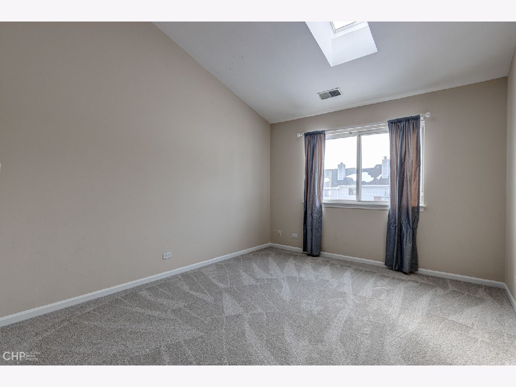
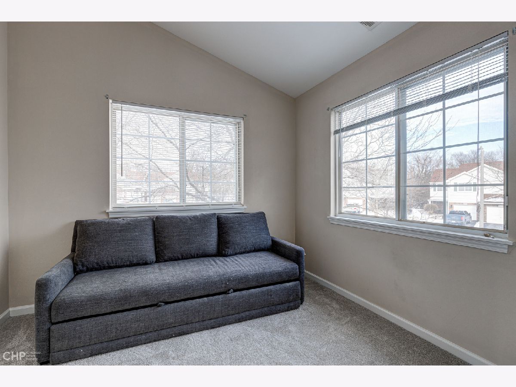
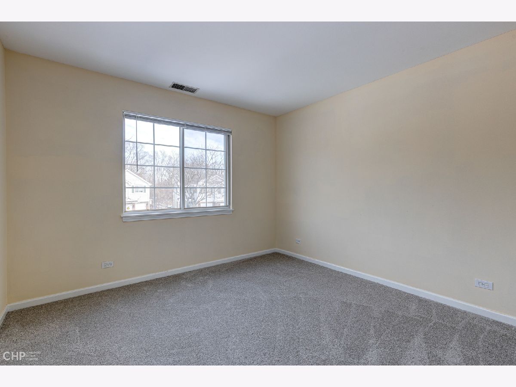
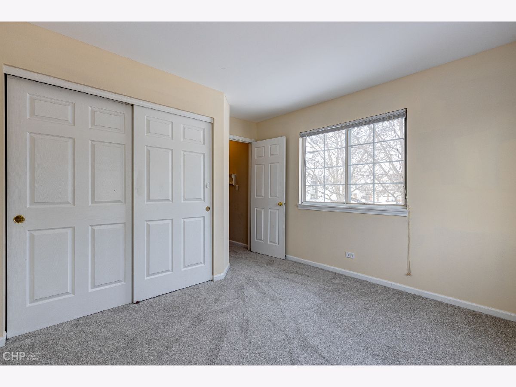
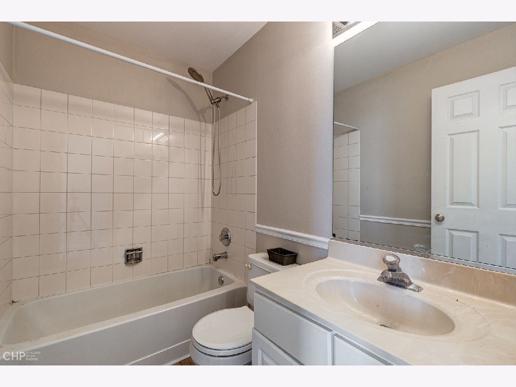
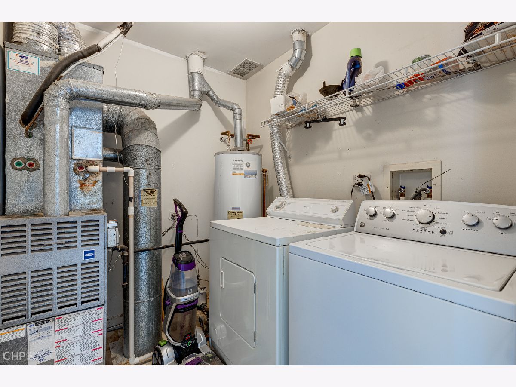
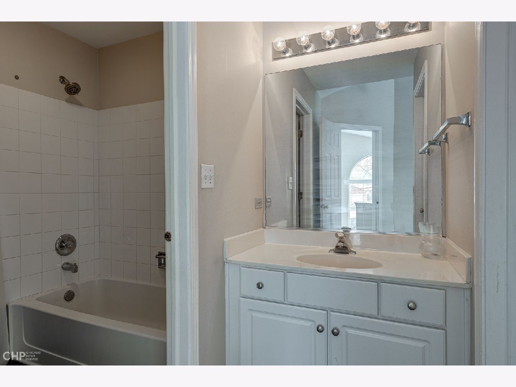
Room Specifics
Total Bedrooms: 3
Bedrooms Above Ground: 3
Bedrooms Below Ground: 0
Dimensions: —
Floor Type: Carpet
Dimensions: —
Floor Type: Carpet
Full Bathrooms: 3
Bathroom Amenities: —
Bathroom in Basement: —
Rooms: No additional rooms
Basement Description: None
Other Specifics
| 1 | |
| Concrete Perimeter | |
| Asphalt | |
| Patio | |
| Common Grounds,Landscaped | |
| COMMON | |
| — | |
| Full | |
| Vaulted/Cathedral Ceilings, Skylight(s) | |
| Range, Microwave, Dishwasher, Refrigerator, Washer, Dryer, Disposal | |
| Not in DB | |
| — | |
| — | |
| — | |
| — |
Tax History
| Year | Property Taxes |
|---|---|
| 2010 | $3,651 |
| 2022 | $4,411 |
| 2025 | $5,091 |
Contact Agent
Nearby Similar Homes
Nearby Sold Comparables
Contact Agent
Listing Provided By
Mark Allen Realty, LLC



