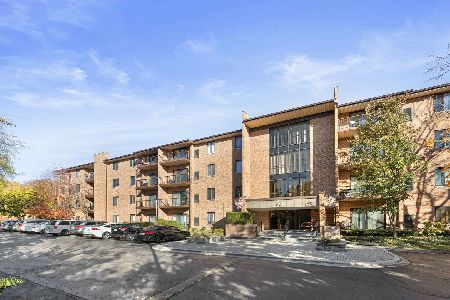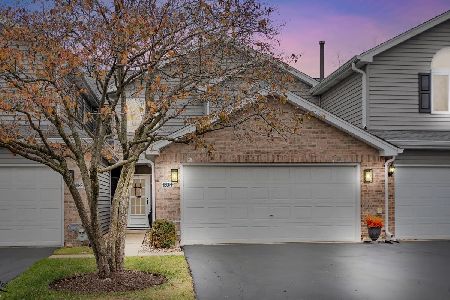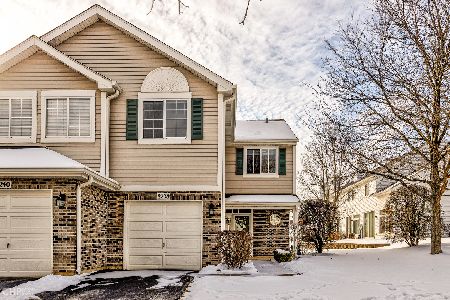8240 Ripple Ridge, Darien, Illinois 60561
$250,000
|
Sold
|
|
| Status: | Closed |
| Sqft: | 1,091 |
| Cost/Sqft: | $242 |
| Beds: | 2 |
| Baths: | 2 |
| Year Built: | 1994 |
| Property Taxes: | $3,359 |
| Days On Market: | 1594 |
| Lot Size: | 0,00 |
Description
Gorgeous first floor unit with updated kitchen, baths, flooring, lighting, paint, new blinds, and luxury features. Kitchen has new white shaker cabinets, quartz countertops, beautiful backsplash, new lighting, and stainless steel appliances. A pass through breakfast bar from the kitchen, makes cereal in the morning a comfortable habit. The wood-look flooring throughout the common living space highlights the stylish features, including the updated fireplace with shiplap chimney front and quartz surround. Tons of light in this unit's exposure and great courtyard views. This home includes two bedrooms with new carpets and two very stately updated bathrooms. Tons of storage including a huge walk-in master closet, kitchen pantry, & convenient in-unit laundry. Enjoy the patio, the easy access to the one car attached garage, and low monthly HOA fees! Top rated schools! The perfect location with easy access to I-55! Live Luxury in Darien!
Property Specifics
| Condos/Townhomes | |
| 1 | |
| — | |
| 1994 | |
| None | |
| — | |
| No | |
| — |
| Du Page | |
| Reflections | |
| 203 / Monthly | |
| Insurance,Exterior Maintenance,Lawn Care,Snow Removal | |
| Public | |
| Public Sewer | |
| 11182469 | |
| 0934123299 |
Nearby Schools
| NAME: | DISTRICT: | DISTANCE: | |
|---|---|---|---|
|
Grade School
Concord Elementary School |
63 | — | |
|
Middle School
Cass Junior High School |
63 | Not in DB | |
|
High School
Hinsdale South High School |
86 | Not in DB | |
Property History
| DATE: | EVENT: | PRICE: | SOURCE: |
|---|---|---|---|
| 3 Oct, 2018 | Sold | $200,000 | MRED MLS |
| 31 Aug, 2018 | Under contract | $205,000 | MRED MLS |
| 28 Aug, 2018 | Listed for sale | $205,000 | MRED MLS |
| 14 Oct, 2021 | Sold | $250,000 | MRED MLS |
| 11 Sep, 2021 | Under contract | $264,000 | MRED MLS |
| 7 Aug, 2021 | Listed for sale | $264,000 | MRED MLS |
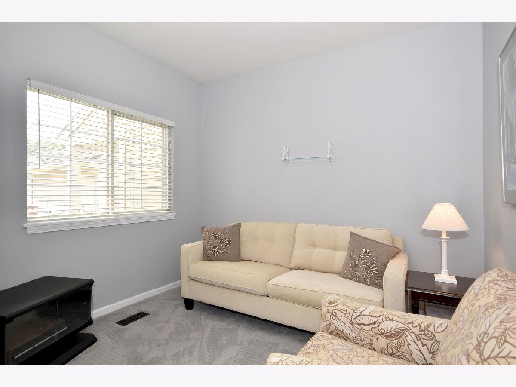
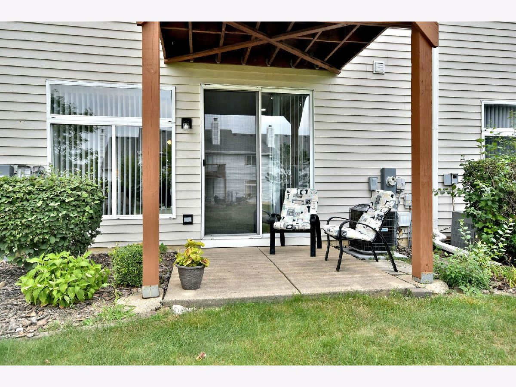
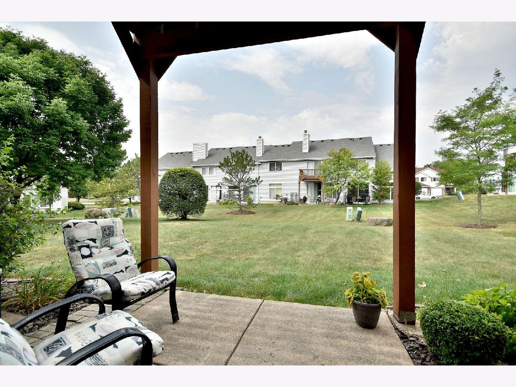
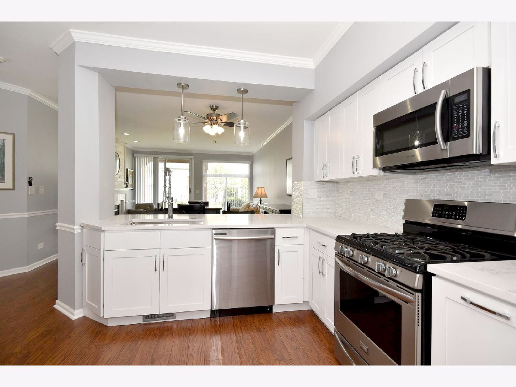
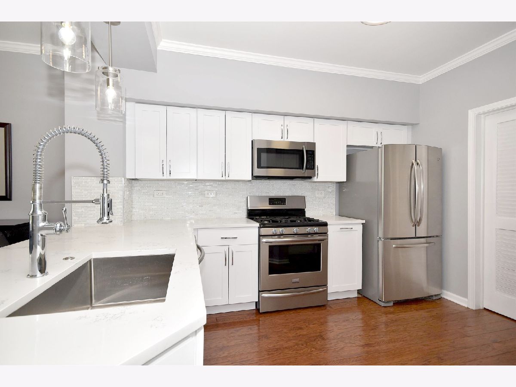
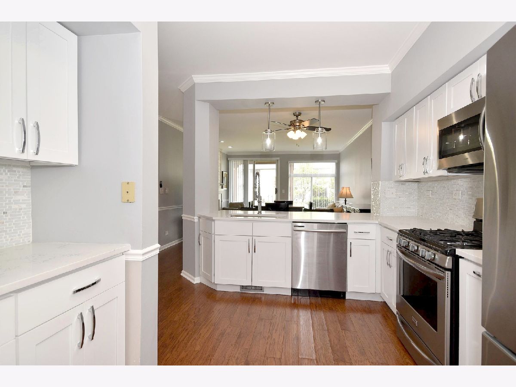
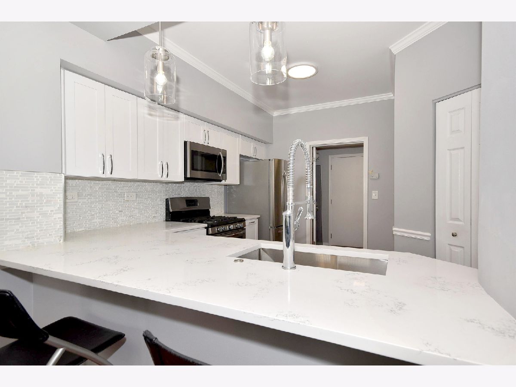
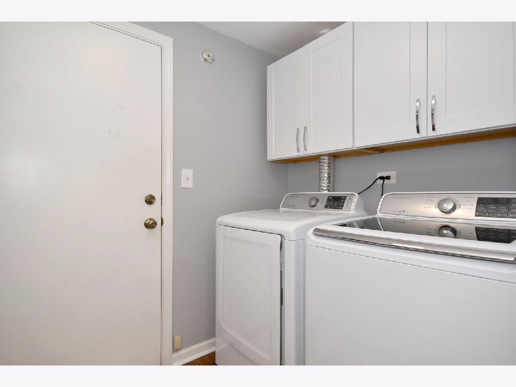
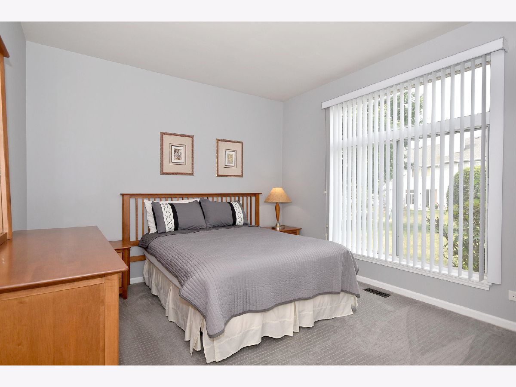
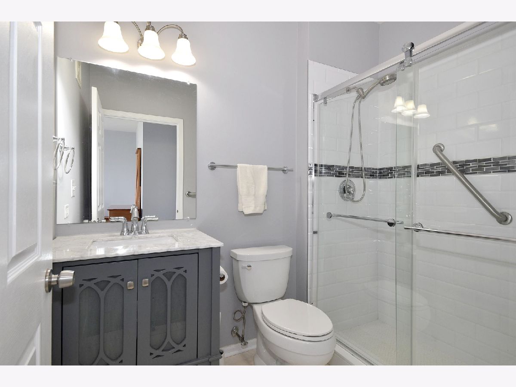
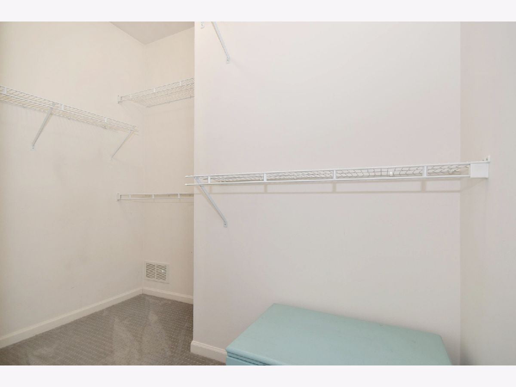
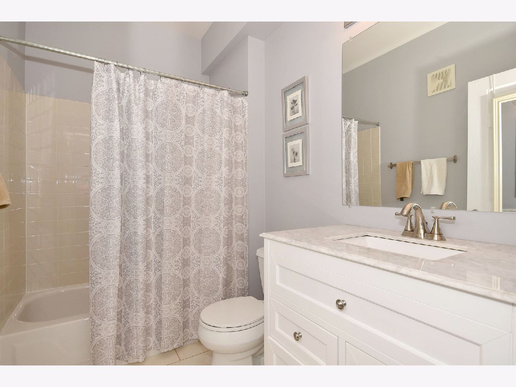
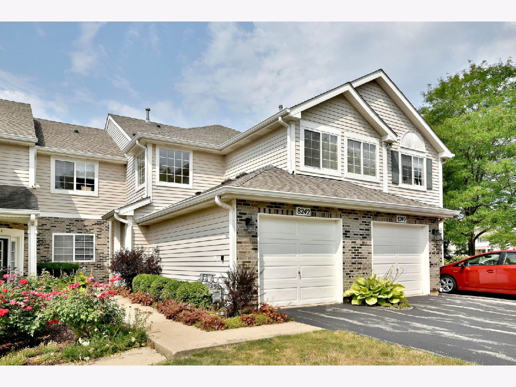
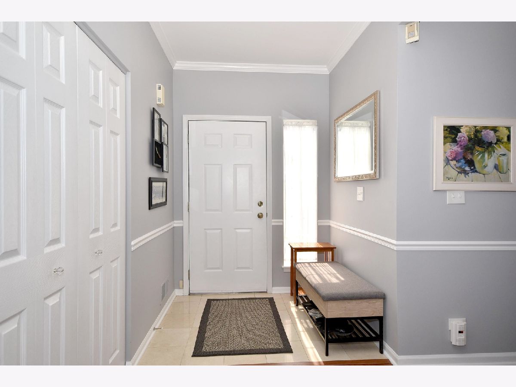
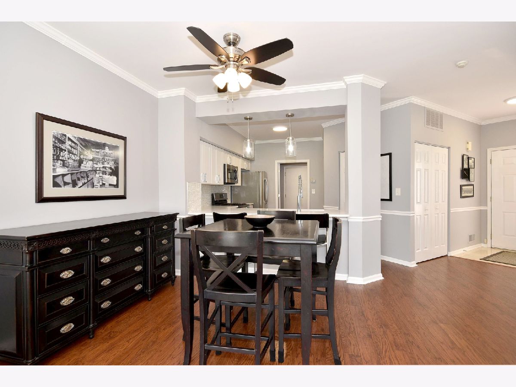
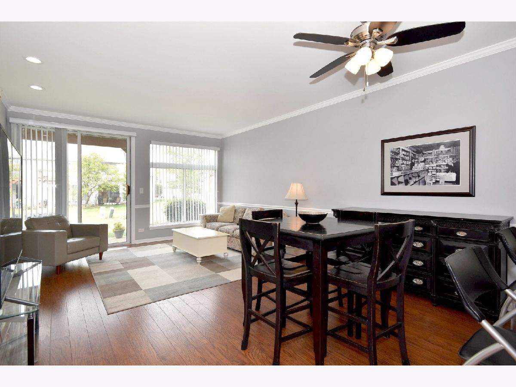
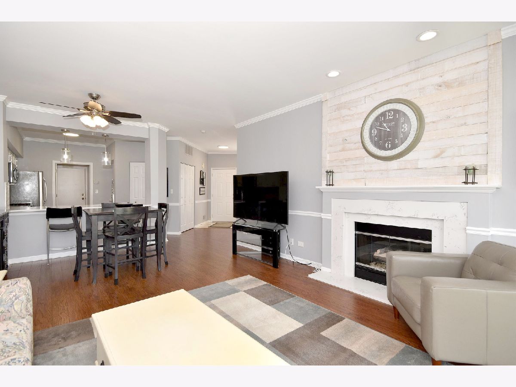
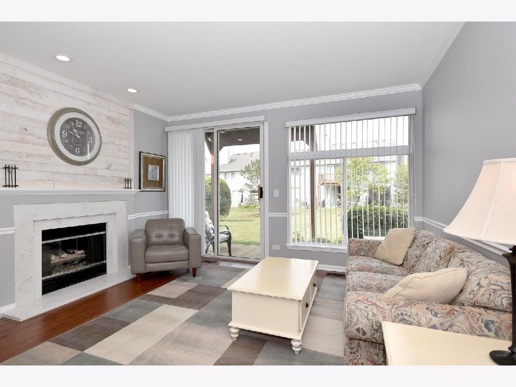
Room Specifics
Total Bedrooms: 2
Bedrooms Above Ground: 2
Bedrooms Below Ground: 0
Dimensions: —
Floor Type: Carpet
Full Bathrooms: 2
Bathroom Amenities: Separate Shower
Bathroom in Basement: 0
Rooms: Foyer
Basement Description: None
Other Specifics
| 1 | |
| — | |
| Asphalt | |
| Patio | |
| Common Grounds,Landscaped | |
| COMMON | |
| — | |
| Full | |
| Wood Laminate Floors, First Floor Bedroom, First Floor Laundry, First Floor Full Bath, Laundry Hook-Up in Unit | |
| Range, Microwave, Dishwasher, Refrigerator, Washer, Dryer | |
| Not in DB | |
| — | |
| — | |
| — | |
| Gas Starter |
Tax History
| Year | Property Taxes |
|---|---|
| 2018 | $3,246 |
| 2021 | $3,359 |
Contact Agent
Nearby Similar Homes
Nearby Sold Comparables
Contact Agent
Listing Provided By
Keller Williams Experience



