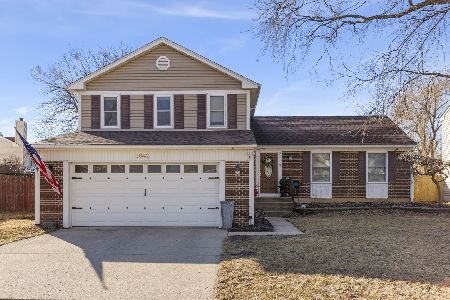824 Barclay Drive, Bolingbrook, Illinois 60440
$400,000
|
Sold
|
|
| Status: | Closed |
| Sqft: | 3,888 |
| Cost/Sqft: | $108 |
| Beds: | 6 |
| Baths: | 4 |
| Year Built: | 2002 |
| Property Taxes: | $13,630 |
| Days On Market: | 2515 |
| Lot Size: | 0,41 |
Description
Over 3888 sq. ft. with additional 1800 sq. ft . WALKOUT basement. Quality construction with LARGE OPEN living space. Vaulted ceilings for living room & family room. Dual Staircase. Newly renovated contemporary fireplace in 1st floor family room. New custom contemporary light fixtures. Large kitchen with stainless steel appliances. Walk-in pantry.1st floor Den/Office/Bedroom.1st floor FULL bath. HIGH quality hardwood flooring throughout 1st level.2nd floor and stairs recently carpeted. Entire house painted in 2016.Master suite with TWO walk- in closets, whirlpool tub & walk-in shower.3 other spacious bedrooms on 2nd floor.1st floor laundry room. Large fully finished WALK OUT basement with 2nd kitchen ,FULL bath, Family room, recently installed Home theatre system, recreational area ,and 2 more bedrooms. Plenty of storage. Zone heating and A/C. Spacious 3 car garage Located in semi cul du sac area with very low traffic volume. Too much to list.
Property Specifics
| Single Family | |
| — | |
| Traditional | |
| 2002 | |
| Full,Walkout | |
| — | |
| No | |
| 0.41 |
| Will | |
| Barclay Estates | |
| 230 / Annual | |
| Other | |
| Lake Michigan,Public | |
| Public Sewer | |
| 10339804 | |
| 1202082130040000 |
Property History
| DATE: | EVENT: | PRICE: | SOURCE: |
|---|---|---|---|
| 29 Oct, 2015 | Sold | $380,000 | MRED MLS |
| 28 Aug, 2015 | Under contract | $398,000 | MRED MLS |
| 27 May, 2015 | Listed for sale | $398,000 | MRED MLS |
| 30 May, 2019 | Sold | $400,000 | MRED MLS |
| 12 Apr, 2019 | Under contract | $419,000 | MRED MLS |
| 11 Apr, 2019 | Listed for sale | $419,000 | MRED MLS |
Room Specifics
Total Bedrooms: 6
Bedrooms Above Ground: 6
Bedrooms Below Ground: 0
Dimensions: —
Floor Type: Carpet
Dimensions: —
Floor Type: Carpet
Dimensions: —
Floor Type: Carpet
Dimensions: —
Floor Type: —
Dimensions: —
Floor Type: —
Full Bathrooms: 4
Bathroom Amenities: Whirlpool,Double Sink
Bathroom in Basement: 1
Rooms: Study,Breakfast Room,Sitting Room,Bedroom 5,Bedroom 6,Kitchen,Great Room,Utility Room-1st Floor
Basement Description: Finished
Other Specifics
| 3 | |
| Concrete Perimeter | |
| Asphalt | |
| Deck, Patio | |
| — | |
| 135X133X131X12 | |
| — | |
| Full | |
| In-Law Arrangement | |
| Range, Microwave, Dishwasher, Refrigerator, Washer, Dryer, Disposal | |
| Not in DB | |
| — | |
| — | |
| — | |
| Wood Burning, Gas Log, Gas Starter |
Tax History
| Year | Property Taxes |
|---|---|
| 2015 | $10,532 |
| 2019 | $13,630 |
Contact Agent
Nearby Similar Homes
Nearby Sold Comparables
Contact Agent
Listing Provided By
United Real Estate Elite







