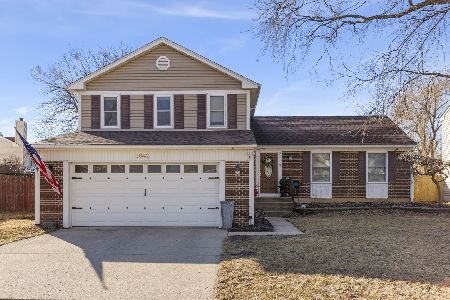830 Barclay Drive, Bolingbrook, Illinois 60440
$390,000
|
Sold
|
|
| Status: | Closed |
| Sqft: | 3,454 |
| Cost/Sqft: | $116 |
| Beds: | 5 |
| Baths: | 3 |
| Year Built: | 2002 |
| Property Taxes: | $12,442 |
| Days On Market: | 2314 |
| Lot Size: | 0,24 |
Description
Barclay Estates has a stunning house on the market! 5 Bedrooms and 3 Bathrooms. Rare & lovely Western exposure in a commanding location. Stone front is beaming with curb appeal. Cathedral entryway and Living Room with Fireplace for a bright, glorious greeting. Spacious Kitchen with newer appliances, Granite countertops, large Island with overhang for seating, gorgeous tall cabinets, and wine rack. Roomy & warm Family Room. Huge Master bedroom suite with raised double sinks, relaxing tub, & separate shower. 2nd & 3rd Bedrooms share a Jack & Jill bathroom with double sinks. All 4 upstairs Bedrooms have Walk-in Closets. 5th Bedroom is on the main level next to a full bathroom. Deck overlooks fully fenced-in backyard. Low-E Windows. Dual zone HVAC. Brand new water heater. New Roof in 2018. 3454 sq ft plus the unfinished 9' basement with plumbing rough-in. 3-car, insulated Garage. What started out as the Havorford model, after 42 change orders was customized to be incredible! You need to see this!
Property Specifics
| Single Family | |
| — | |
| — | |
| 2002 | |
| Full | |
| HAVORFORD | |
| No | |
| 0.24 |
| Will | |
| Barclay Estates | |
| 180 / Annual | |
| Other | |
| Lake Michigan,Public | |
| Public Sewer | |
| 10541658 | |
| 1202082130030000 |
Nearby Schools
| NAME: | DISTRICT: | DISTANCE: | |
|---|---|---|---|
|
Grade School
Jamie Mcgee Elementary School |
365U | — | |
|
Middle School
Jane Addams Middle School |
365U | Not in DB | |
|
High School
Bolingbrook High School |
365U | Not in DB | |
Property History
| DATE: | EVENT: | PRICE: | SOURCE: |
|---|---|---|---|
| 3 Jan, 2020 | Sold | $390,000 | MRED MLS |
| 4 Nov, 2019 | Under contract | $400,000 | MRED MLS |
| 29 Oct, 2019 | Listed for sale | $400,000 | MRED MLS |
Room Specifics
Total Bedrooms: 5
Bedrooms Above Ground: 5
Bedrooms Below Ground: 0
Dimensions: —
Floor Type: Carpet
Dimensions: —
Floor Type: Carpet
Dimensions: —
Floor Type: Carpet
Dimensions: —
Floor Type: —
Full Bathrooms: 3
Bathroom Amenities: Separate Shower,Double Sink,Soaking Tub
Bathroom in Basement: 0
Rooms: Bedroom 5,Foyer
Basement Description: Unfinished,Bathroom Rough-In,Egress Window
Other Specifics
| 3 | |
| Concrete Perimeter | |
| Asphalt | |
| Deck, Porch | |
| Fenced Yard,Landscaped | |
| 129X45X131X59X52 | |
| — | |
| Full | |
| Vaulted/Cathedral Ceilings, First Floor Bedroom, First Floor Full Bath, Walk-In Closet(s) | |
| Range, Microwave, Dishwasher, Refrigerator, Washer, Dryer, Disposal | |
| Not in DB | |
| Sidewalks, Street Lights, Street Paved | |
| — | |
| — | |
| Wood Burning, Gas Starter |
Tax History
| Year | Property Taxes |
|---|---|
| 2020 | $12,442 |
Contact Agent
Nearby Similar Homes
Nearby Sold Comparables
Contact Agent
Listing Provided By
Berkshire Hathaway HomeServices Chicago






