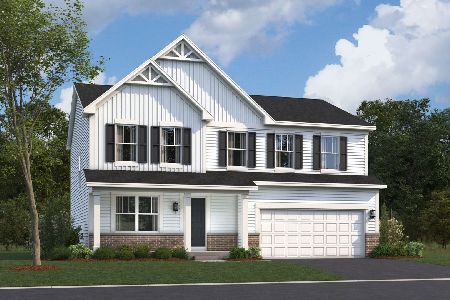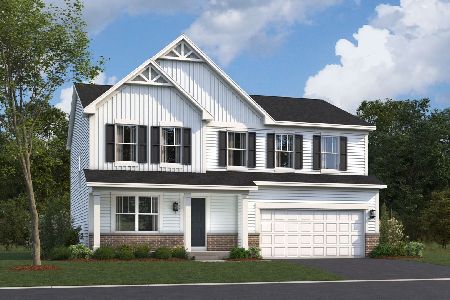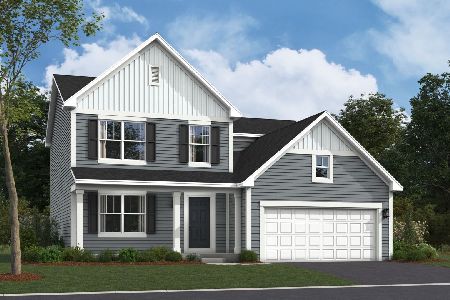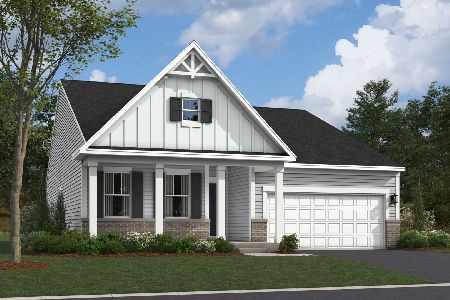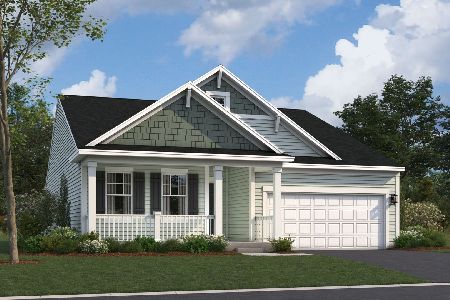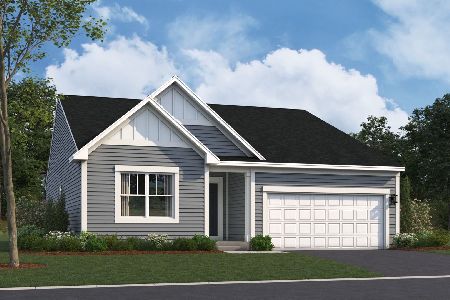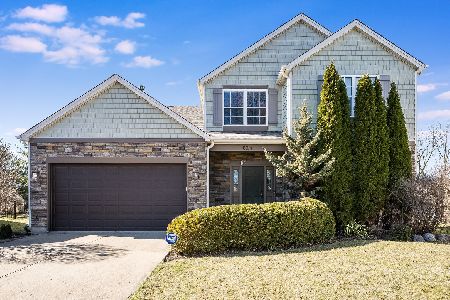824 Benson Court, North Aurora, Illinois 60542
$275,000
|
Sold
|
|
| Status: | Closed |
| Sqft: | 2,200 |
| Cost/Sqft: | $127 |
| Beds: | 4 |
| Baths: | 3 |
| Year Built: | 2000 |
| Property Taxes: | $7,788 |
| Days On Market: | 3613 |
| Lot Size: | 0,00 |
Description
Impeccable Orchard Estates 4BR/2.5BA home on cul-de-sac lot backing to open area and trees. Decorated and shows like a model home. Totally fenced backyard with huge unilock paver patio great for entertaining and cookouts. Finished basement with rec room and home office. Too many upgrades and improvements to name, ask for a list. Hardwood floors throughout including all bedrooms. Ceramic tile floor in kitchen and table area and all bathrooms. Granite counter tops and 42 inch Maple cabinets in kitchen with all SS appliances. Kitchen open to family room with gas FP. 9 ft ceilings on 1st flr. Brick paver entrance in front door walkway. New roof in 2014. New stone and siding to front of house. New furnace, humidifier and hot water heater in 2015. 6 panel doors. Whole house fan. Just min. to I88 access. Grade and middle schools both within walking distance. Biking and walking path runs along backyard. Restaurants, shopping, health clubs all near by and convenient. Metra only 15 minutes away
Property Specifics
| Single Family | |
| — | |
| Traditional | |
| 2000 | |
| Full | |
| FAIRMONT | |
| No | |
| — |
| Kane | |
| Orchard Estates | |
| 20 / Monthly | |
| None | |
| Public | |
| Public Sewer | |
| 09148828 | |
| 1231425006 |
Nearby Schools
| NAME: | DISTRICT: | DISTANCE: | |
|---|---|---|---|
|
Grade School
Fearn Elementary School |
129 | — | |
|
Middle School
Jewel Middle School |
129 | Not in DB | |
|
High School
West Aurora High School |
129 | Not in DB | |
Property History
| DATE: | EVENT: | PRICE: | SOURCE: |
|---|---|---|---|
| 31 May, 2016 | Sold | $275,000 | MRED MLS |
| 2 Mar, 2016 | Under contract | $279,900 | MRED MLS |
| 25 Feb, 2016 | Listed for sale | $279,900 | MRED MLS |
| 26 Mar, 2024 | Sold | $435,000 | MRED MLS |
| 4 Mar, 2024 | Under contract | $425,000 | MRED MLS |
| 1 Mar, 2024 | Listed for sale | $425,000 | MRED MLS |
Room Specifics
Total Bedrooms: 4
Bedrooms Above Ground: 4
Bedrooms Below Ground: 0
Dimensions: —
Floor Type: Hardwood
Dimensions: —
Floor Type: Hardwood
Dimensions: —
Floor Type: Hardwood
Full Bathrooms: 3
Bathroom Amenities: Whirlpool,Separate Shower,Double Sink
Bathroom in Basement: 0
Rooms: Eating Area,Recreation Room
Basement Description: Partially Finished
Other Specifics
| 2 | |
| Concrete Perimeter | |
| Concrete | |
| Patio, Brick Paver Patio | |
| Cul-De-Sac | |
| 62X195X127X164 | |
| Unfinished | |
| Full | |
| Vaulted/Cathedral Ceilings, Hardwood Floors, First Floor Laundry | |
| Range, Microwave, Dishwasher, Refrigerator, Washer, Dryer, Disposal, Stainless Steel Appliance(s) | |
| Not in DB | |
| Sidewalks, Street Lights, Street Paved | |
| — | |
| — | |
| Gas Starter |
Tax History
| Year | Property Taxes |
|---|---|
| 2016 | $7,788 |
| 2024 | $8,296 |
Contact Agent
Nearby Similar Homes
Nearby Sold Comparables
Contact Agent
Listing Provided By
RE/MAX Excels

