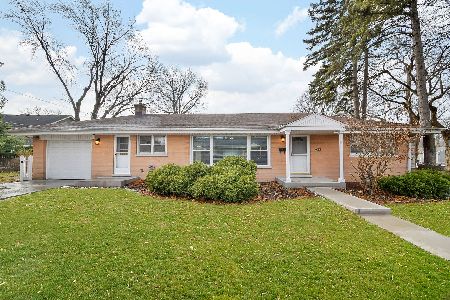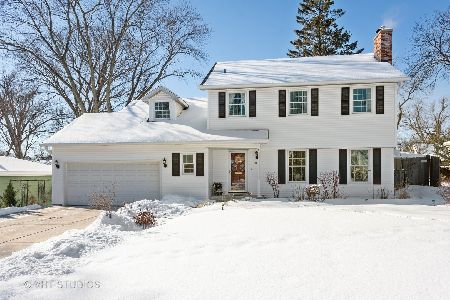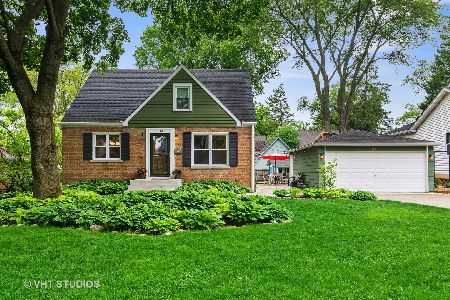824 Blanchard Street, Wheaton, Illinois 60187
$260,000
|
Sold
|
|
| Status: | Closed |
| Sqft: | 1,220 |
| Cost/Sqft: | $209 |
| Beds: | 2 |
| Baths: | 1 |
| Year Built: | 1956 |
| Property Taxes: | $6,279 |
| Days On Market: | 3901 |
| Lot Size: | 0,19 |
Description
Sitting pretty in one of the nicest North-side Wheaton neighborhoods, discover this solid, substantial brick ranch. Walk to Metra and all the in town amenities that Wheaton has to offer, this tidy home offers gorgeous wood floors, custom updated kitchen, lavish bath/whirlpool/separate shower. Full basement doubles your living space with the family-reunion sized rec. room + generous storage/workshop area. Note huge 2 car garage and relaxing outside space of the paver patio. Nearly maintenance-free brick ranch boasts peace of mind carefree features:brick/aluminum exterior, concrete drive, leaf guard gutters, Generac backup whole house generator, replaced windows/doors. Other than dabbling in the lush private fenced yard, this property is nearly maintenance free. Wonderful location, wonderful lifestyle is yours in this ranch of which to rave.
Property Specifics
| Single Family | |
| — | |
| Ranch | |
| 1956 | |
| Full | |
| BRICK RANCH | |
| No | |
| 0.19 |
| Du Page | |
| — | |
| 0 / Not Applicable | |
| None | |
| Lake Michigan | |
| Public Sewer | |
| 08924864 | |
| 0515101013 |
Nearby Schools
| NAME: | DISTRICT: | DISTANCE: | |
|---|---|---|---|
|
Grade School
Longfellow Elementary School |
200 | — | |
|
Middle School
Franklin Middle School |
200 | Not in DB | |
|
High School
Wheaton North High School |
200 | Not in DB | |
Property History
| DATE: | EVENT: | PRICE: | SOURCE: |
|---|---|---|---|
| 10 Dec, 2015 | Sold | $260,000 | MRED MLS |
| 27 Nov, 2015 | Under contract | $255,000 | MRED MLS |
| — | Last price change | $265,000 | MRED MLS |
| 16 May, 2015 | Listed for sale | $295,000 | MRED MLS |
Room Specifics
Total Bedrooms: 2
Bedrooms Above Ground: 2
Bedrooms Below Ground: 0
Dimensions: —
Floor Type: Carpet
Full Bathrooms: 1
Bathroom Amenities: Whirlpool,Separate Shower
Bathroom in Basement: 1
Rooms: Breakfast Room,Storage
Basement Description: Partially Finished
Other Specifics
| 2 | |
| Concrete Perimeter | |
| Concrete | |
| Brick Paver Patio | |
| Fenced Yard | |
| 63X134 | |
| Unfinished | |
| None | |
| Hardwood Floors, First Floor Bedroom, First Floor Full Bath | |
| Range, Microwave, Dishwasher, Refrigerator, Washer, Dryer | |
| Not in DB | |
| Sidewalks, Street Lights, Street Paved | |
| — | |
| — | |
| — |
Tax History
| Year | Property Taxes |
|---|---|
| 2015 | $6,279 |
Contact Agent
Nearby Similar Homes
Nearby Sold Comparables
Contact Agent
Listing Provided By
RE/MAX Suburban











