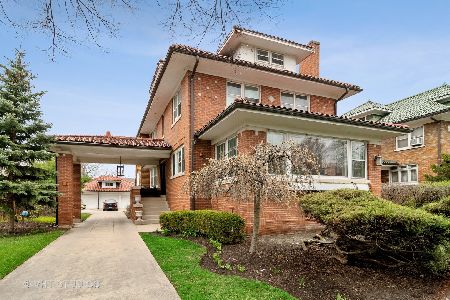824 Bonnie Brae Place, River Forest, Illinois 60305
$1,470,000
|
Sold
|
|
| Status: | Closed |
| Sqft: | 5,057 |
| Cost/Sqft: | $306 |
| Beds: | 5 |
| Baths: | 6 |
| Year Built: | 1923 |
| Property Taxes: | $0 |
| Days On Market: | 2090 |
| Lot Size: | 0,28 |
Description
Complete Reimagination of a 1923 Buurma Built Estate Home into a Totally Redone 2020 Beautiful House Perfect for Today's Lifestyle. Flooded with Light, Open and Bright, Everything Shines! Top of the Line Highest Quality Throughout. Living Room Features a Fireplace and Multiple Seating Areas. Dining Room has Windows on Three Sides and a Vaulted Ceiling. Kitchen is Open to the Breakfast Room and Family Room. Convenient First Floor Office. Second Floor has Master Suite and Two Additional Bedrooms, all with Private Baths. Second Floor Laundry Room boasts Two Washers and Dryers. Third Floor has Two More Bedrooms and another Full Bath. Lower Level Has Two Large Family/Game Rooms, Bath, Utility and Storage Rooms and a Mudroom right off the Rear Door. Side Drive leads to a Three Car Garage and Nice Backyard. All of this on a Quiet Block yet walkable to the Trains, Restaurants and Shopping.
Property Specifics
| Single Family | |
| — | |
| — | |
| 1923 | |
| Full | |
| — | |
| No | |
| 0.28 |
| Cook | |
| — | |
| — / Not Applicable | |
| None | |
| Lake Michigan | |
| Sewer-Storm | |
| 10719198 | |
| 15014170150000 |
Nearby Schools
| NAME: | DISTRICT: | DISTANCE: | |
|---|---|---|---|
|
Grade School
Willard Elementary School |
90 | — | |
|
Middle School
Roosevelt School |
90 | Not in DB | |
|
High School
Oak Park & River Forest High Sch |
200 | Not in DB | |
Property History
| DATE: | EVENT: | PRICE: | SOURCE: |
|---|---|---|---|
| 26 Jun, 2019 | Sold | $630,000 | MRED MLS |
| 18 May, 2019 | Under contract | $699,000 | MRED MLS |
| 28 Apr, 2019 | Listed for sale | $699,000 | MRED MLS |
| 4 Sep, 2020 | Sold | $1,470,000 | MRED MLS |
| 4 Aug, 2020 | Under contract | $1,549,500 | MRED MLS |
| 19 May, 2020 | Listed for sale | $1,549,500 | MRED MLS |
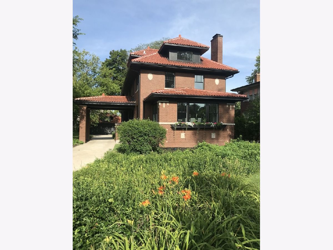
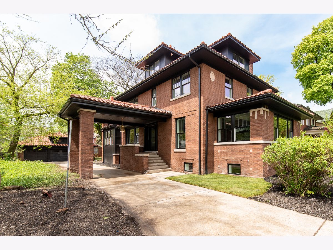
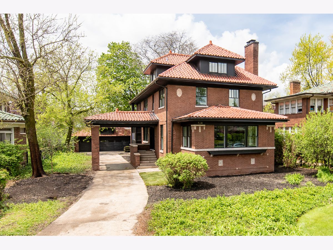
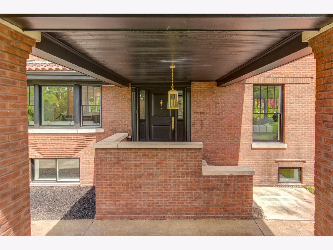
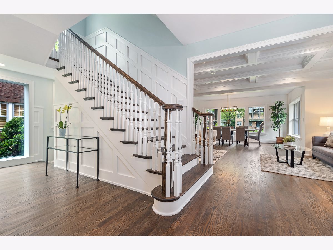
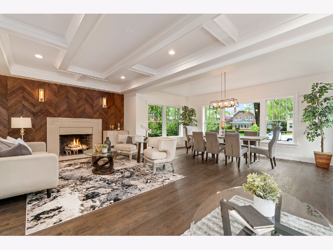
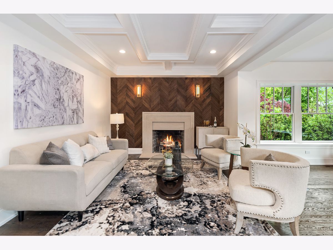
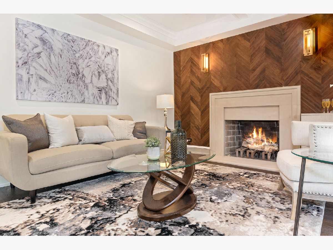
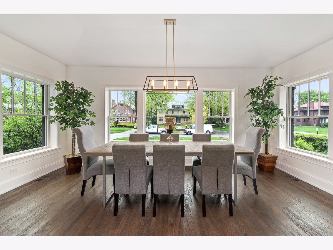
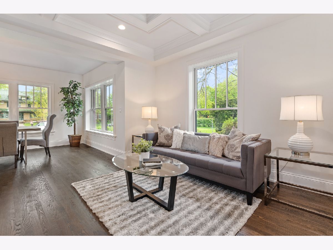
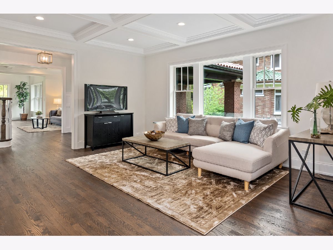
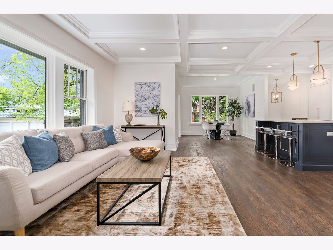
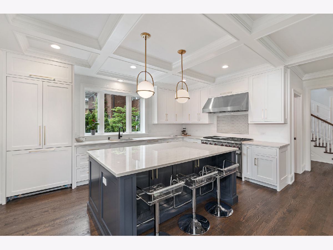
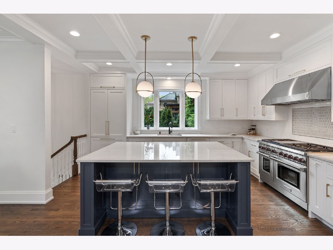
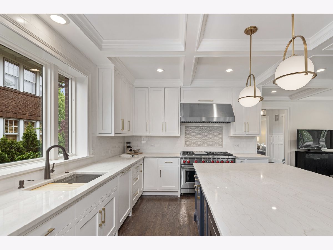
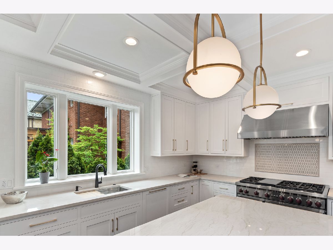
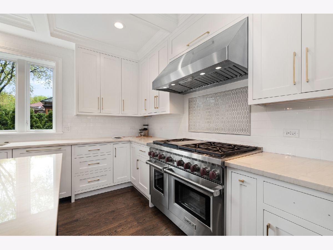
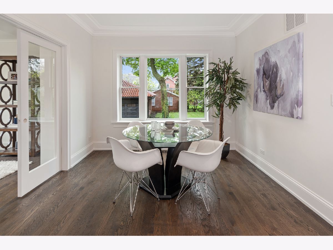
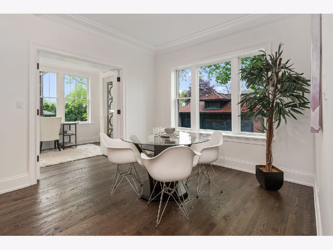
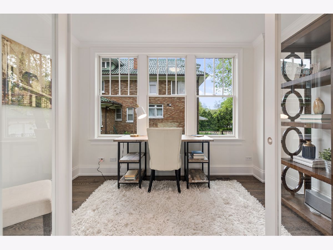
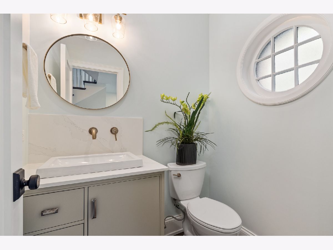
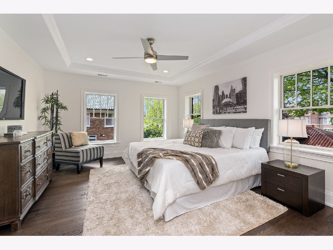
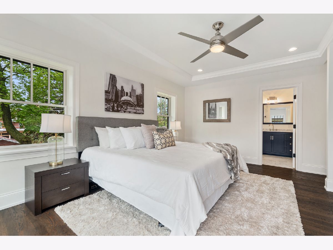
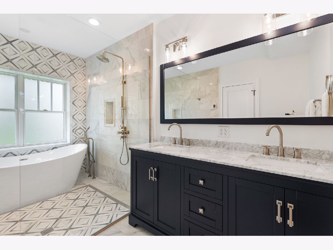
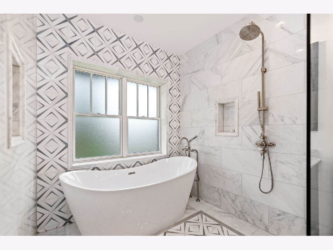
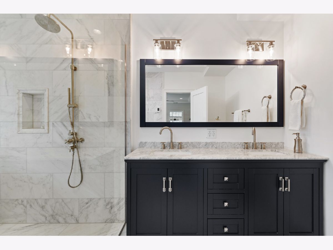
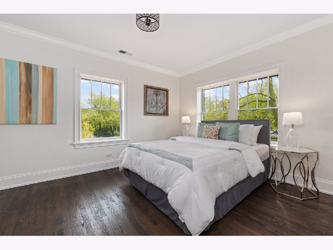
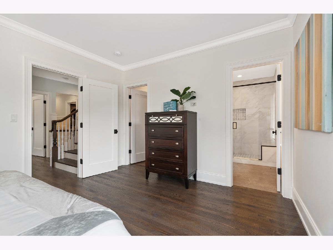
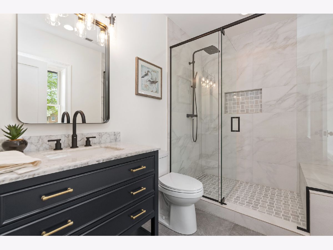
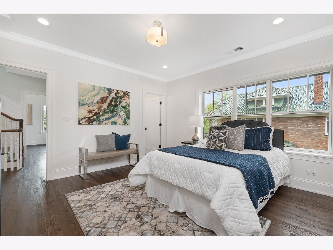
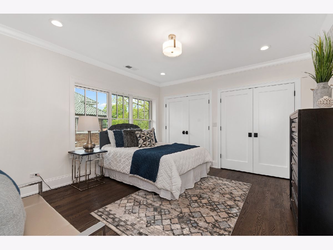
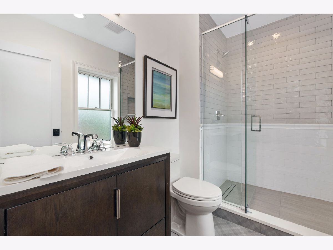
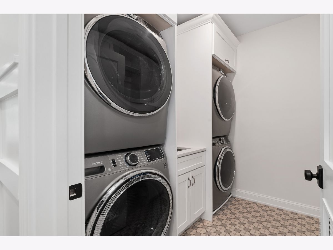
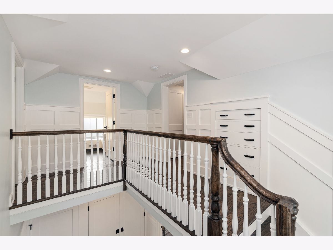
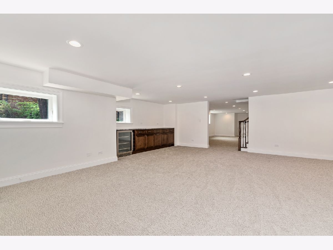
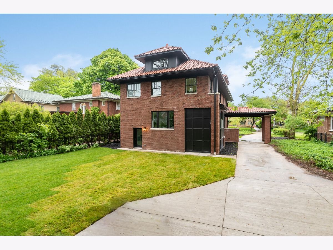
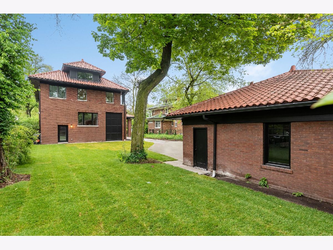
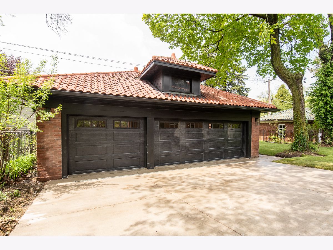
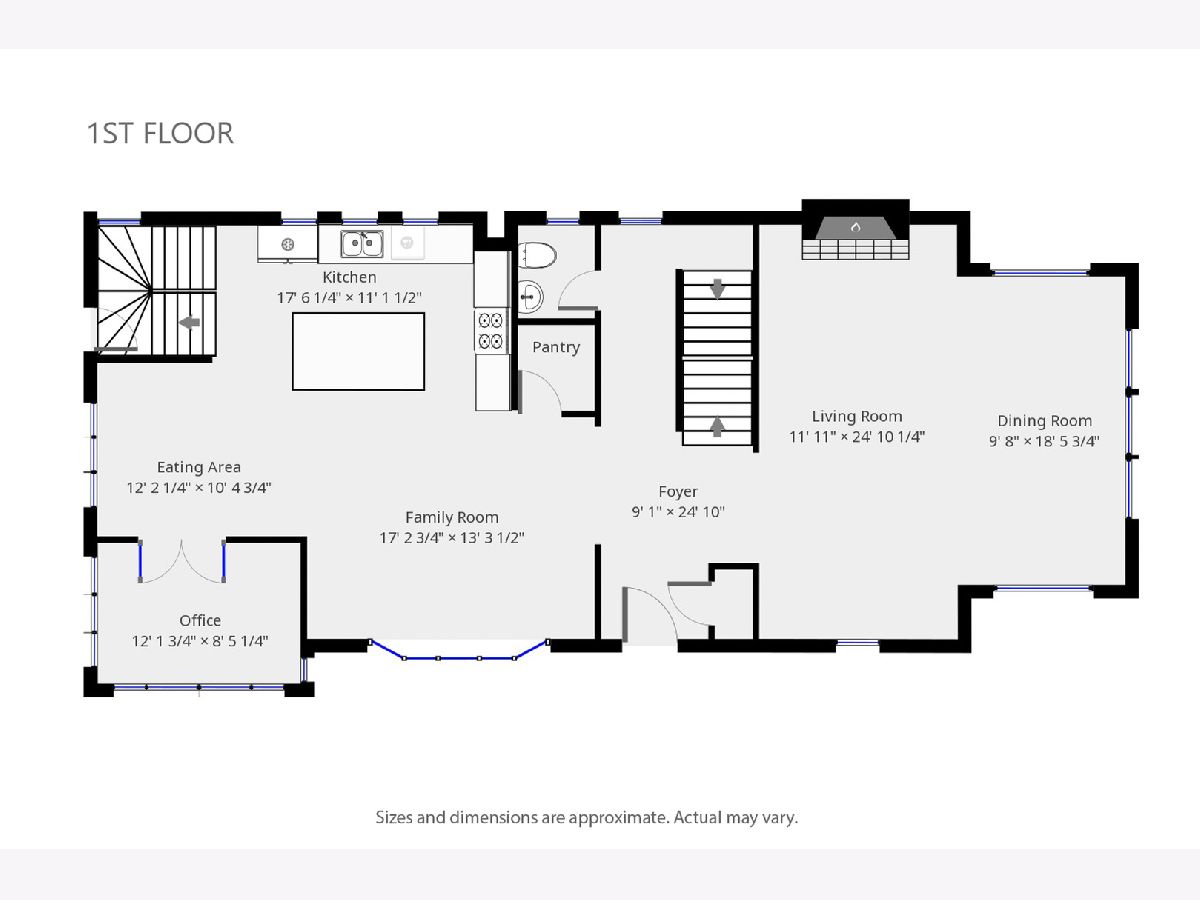
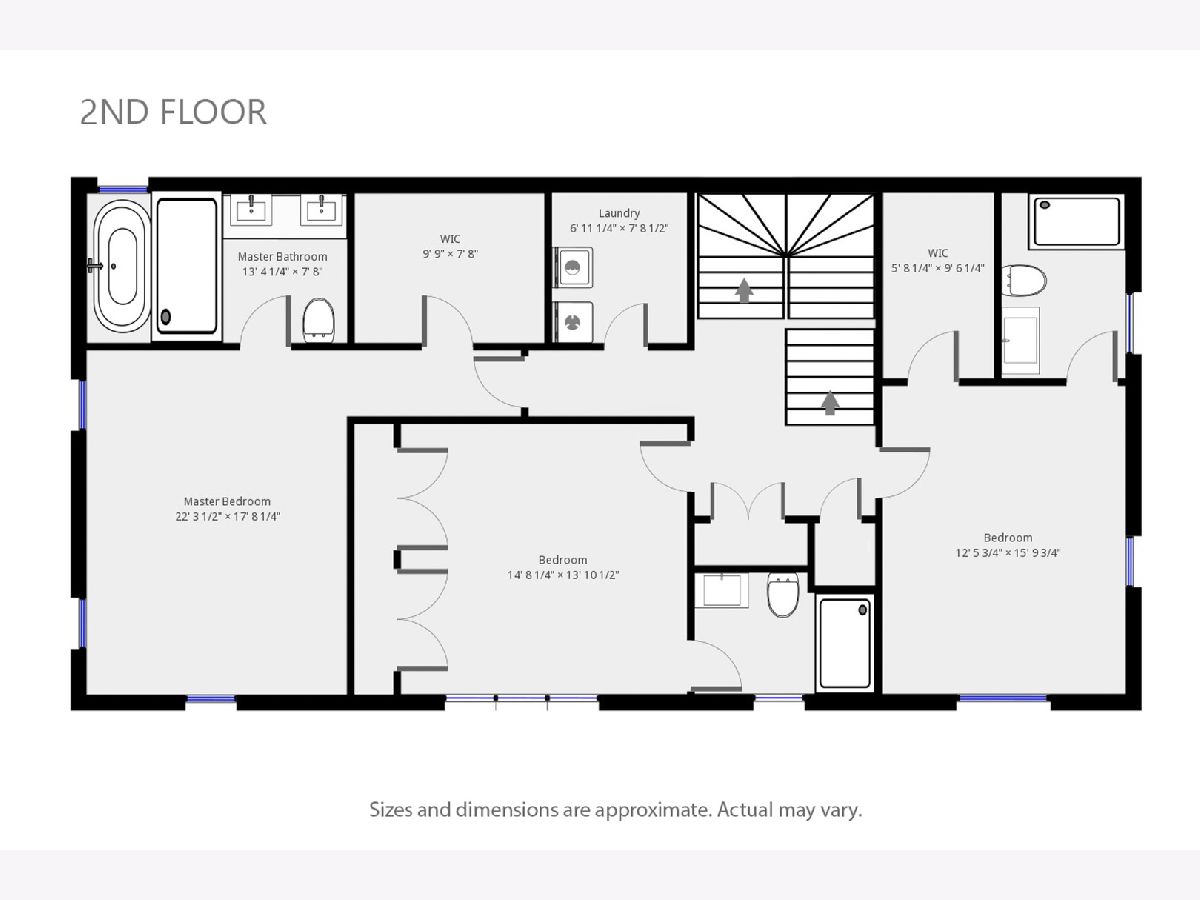
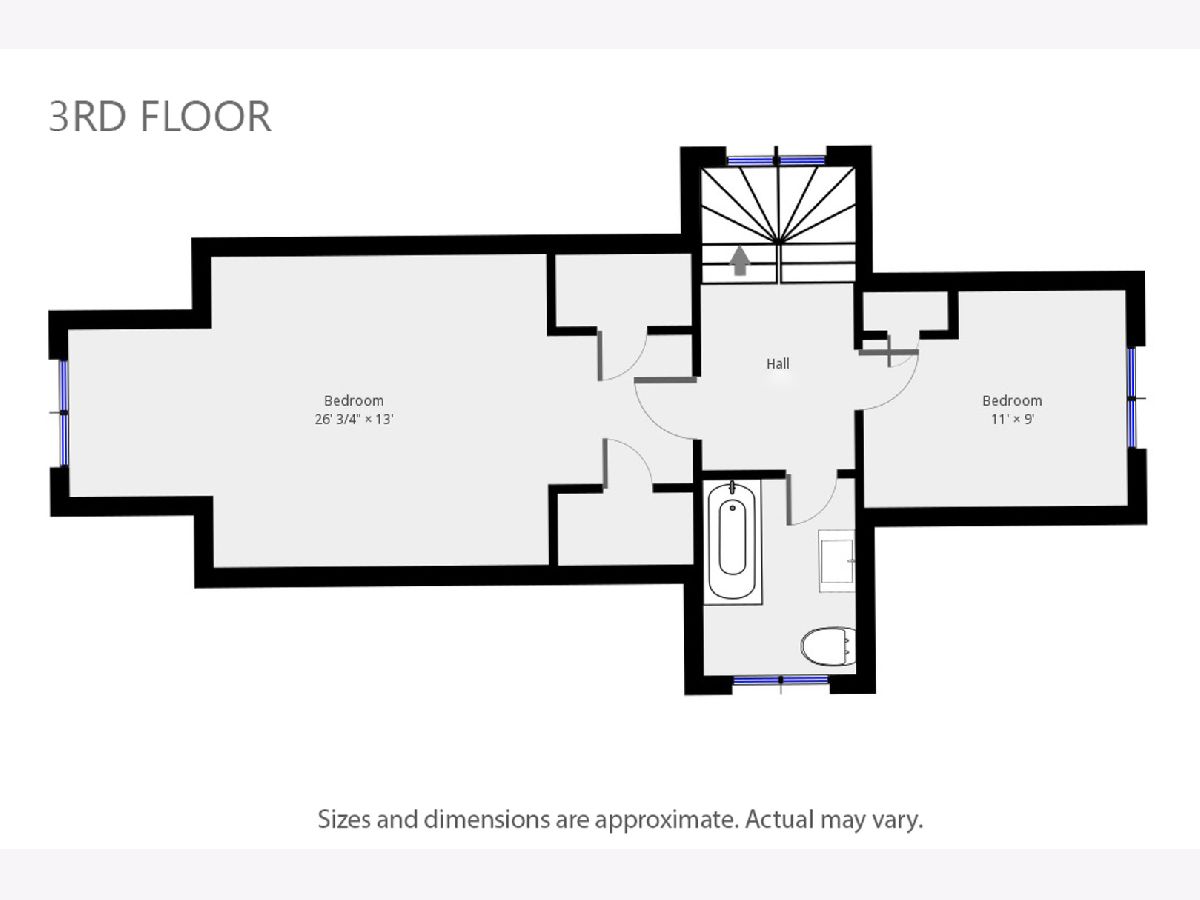
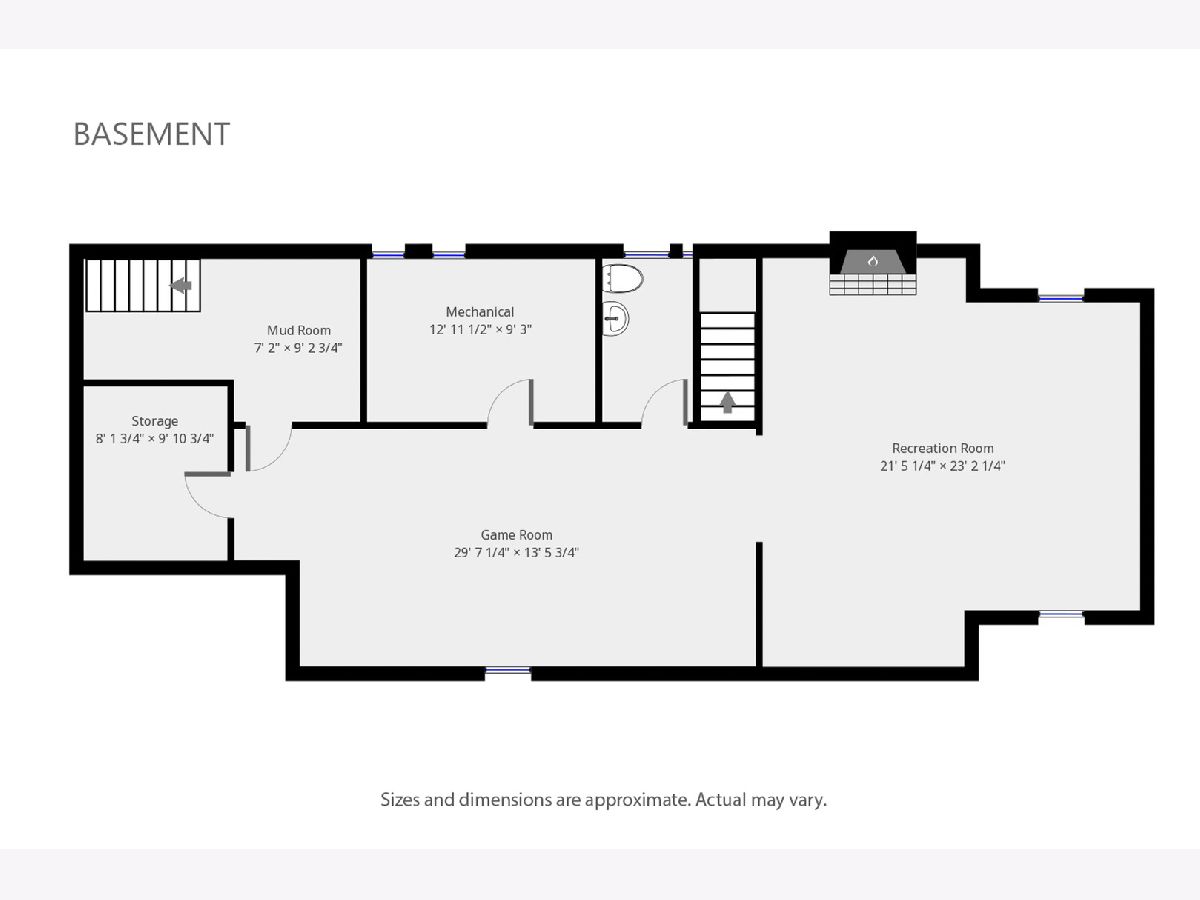
Room Specifics
Total Bedrooms: 5
Bedrooms Above Ground: 5
Bedrooms Below Ground: 0
Dimensions: —
Floor Type: —
Dimensions: —
Floor Type: —
Dimensions: —
Floor Type: —
Dimensions: —
Floor Type: —
Full Bathrooms: 6
Bathroom Amenities: —
Bathroom in Basement: 1
Rooms: Bedroom 5,Breakfast Room,Office,Game Room,Family Room,Foyer,Mud Room,Utility Room-Lower Level,Storage,Pantry
Basement Description: Finished
Other Specifics
| 3 | |
| — | |
| Concrete,Side Drive | |
| — | |
| — | |
| 65 X 188 | |
| — | |
| Full | |
| — | |
| Range, Microwave, Dishwasher, Refrigerator, Bar Fridge, Washer, Dryer, Disposal, Wine Refrigerator, Range Hood | |
| Not in DB | |
| — | |
| — | |
| — | |
| — |
Tax History
| Year | Property Taxes |
|---|
Contact Agent
Nearby Similar Homes
Nearby Sold Comparables
Contact Agent
Listing Provided By
Gagliardo Realty Associates LLC








