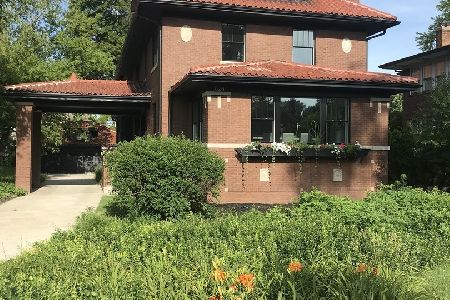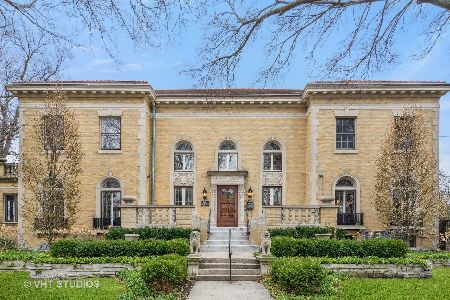824 Bonnie Brae Place, River Forest, Illinois 60305
$630,000
|
Sold
|
|
| Status: | Closed |
| Sqft: | 2,854 |
| Cost/Sqft: | $245 |
| Beds: | 5 |
| Baths: | 5 |
| Year Built: | 1923 |
| Property Taxes: | $0 |
| Days On Market: | 2477 |
| Lot Size: | 0,28 |
Description
IN THE SAME FAMILY FOR 45 YEARS! Beautiful brick Buurma with a red clay tile roof on a pristine block is priced for you to rehab into your "Forever Home." Great bones, over 3000 sq ft, porte cochere, wainscotting & bay window in DR, picture window & wood burning FP in LR, hardwood floors, star molding, glass doorknobs, many built-ins & leaded art glass. Sunny breakfast room has French doors opening to a fabulous 3 season screened porch that you'll LIVE on in the Summer. Large kitchen is dated but there are all kinds of expansion options. Gracious palladium window on top of stair landing. 5 bedrooms, a large tandem & 3 full baths on the 2 sleeping floors. Massive basement family room has another grand original wood burning FP. Matching 3 car garage with clay tile roof. Walk just 4 blocks to the Metra & Green Line trains & all the shops & eats of downtown Oak Park & River Forest. Solid home but long-time owners say SOLD AS-IS, NO X-CEPTIONS. More photos on the Floor Plan Virtual Tour!
Property Specifics
| Single Family | |
| — | |
| — | |
| 1923 | |
| Full | |
| BUURMA | |
| No | |
| 0.28 |
| Cook | |
| — | |
| 0 / Not Applicable | |
| None | |
| Lake Michigan | |
| Public Sewer | |
| 10359589 | |
| 15014170150000 |
Nearby Schools
| NAME: | DISTRICT: | DISTANCE: | |
|---|---|---|---|
|
Grade School
Willard Elementary School |
90 | — | |
|
Middle School
Roosevelt School |
90 | Not in DB | |
|
High School
Oak Park & River Forest High Sch |
200 | Not in DB | |
Property History
| DATE: | EVENT: | PRICE: | SOURCE: |
|---|---|---|---|
| 26 Jun, 2019 | Sold | $630,000 | MRED MLS |
| 18 May, 2019 | Under contract | $699,000 | MRED MLS |
| 28 Apr, 2019 | Listed for sale | $699,000 | MRED MLS |
| 4 Sep, 2020 | Sold | $1,470,000 | MRED MLS |
| 4 Aug, 2020 | Under contract | $1,549,500 | MRED MLS |
| 19 May, 2020 | Listed for sale | $1,549,500 | MRED MLS |
Room Specifics
Total Bedrooms: 5
Bedrooms Above Ground: 5
Bedrooms Below Ground: 0
Dimensions: —
Floor Type: Hardwood
Dimensions: —
Floor Type: Vinyl
Dimensions: —
Floor Type: Hardwood
Dimensions: —
Floor Type: —
Full Bathrooms: 5
Bathroom Amenities: —
Bathroom in Basement: 1
Rooms: Bedroom 5,Breakfast Room,Tandem Room,Foyer,Screened Porch,Recreation Room
Basement Description: Partially Finished
Other Specifics
| 3 | |
| — | |
| Side Drive | |
| Porch Screened | |
| Fenced Yard | |
| 65 X 188 | |
| — | |
| Full | |
| Hardwood Floors, Built-in Features | |
| Range, Dishwasher, Refrigerator, Washer, Dryer, Disposal | |
| Not in DB | |
| Tennis Courts | |
| — | |
| — | |
| Wood Burning |
Tax History
| Year | Property Taxes |
|---|
Contact Agent
Nearby Similar Homes
Nearby Sold Comparables
Contact Agent
Listing Provided By
RE/MAX In The Village Realtors











