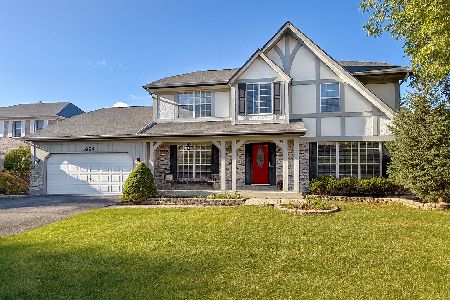824 Buckingham Court, Mundelein, Illinois 60060
$246,000
|
Sold
|
|
| Status: | Closed |
| Sqft: | 1,576 |
| Cost/Sqft: | $152 |
| Beds: | 3 |
| Baths: | 3 |
| Year Built: | 1990 |
| Property Taxes: | $5,556 |
| Days On Market: | 1835 |
| Lot Size: | 0,14 |
Description
Wonderful location! Top rated schools! No HOA fees! This single family home features a rare 3 bedroom, 2.5 bathroom floor plan. Newer windows and no carpet throughout the home! You are greeted with a large living room, 1/2 bath and open staircase. The light and bright family room with vaulted ceilings, dining area and kitchen all flow together for a great entertaining space. The kitchen features a stylish backsplash, newer refrigerator, stainless steel stove and closet pantry. Upstairs you will find 3 bedrooms, all with vaulted ceilings and wood laminate flooring. The master bedroom has a private master bathroom. The backyard features a partially fenced-in space with private patio. Need more room to roam? The neighborhood has a large park with tennis courts, baseball field and disc golf course just blocks away! A must see!
Property Specifics
| Single Family | |
| — | |
| Traditional | |
| 1990 | |
| None | |
| — | |
| No | |
| 0.14 |
| Lake | |
| Cambridge Country | |
| 0 / Not Applicable | |
| None | |
| Public | |
| Public Sewer | |
| 10970990 | |
| 10234090500000 |
Nearby Schools
| NAME: | DISTRICT: | DISTANCE: | |
|---|---|---|---|
|
Grade School
Fremont Elementary School |
79 | — | |
|
Middle School
Fremont Middle School |
79 | Not in DB | |
|
High School
Mundelein Cons High School |
120 | Not in DB | |
Property History
| DATE: | EVENT: | PRICE: | SOURCE: |
|---|---|---|---|
| 26 Feb, 2021 | Sold | $246,000 | MRED MLS |
| 15 Jan, 2021 | Under contract | $239,900 | MRED MLS |
| 14 Jan, 2021 | Listed for sale | $239,900 | MRED MLS |



























Room Specifics
Total Bedrooms: 3
Bedrooms Above Ground: 3
Bedrooms Below Ground: 0
Dimensions: —
Floor Type: Wood Laminate
Dimensions: —
Floor Type: Wood Laminate
Full Bathrooms: 3
Bathroom Amenities: —
Bathroom in Basement: 0
Rooms: No additional rooms
Basement Description: Slab
Other Specifics
| 1 | |
| Concrete Perimeter | |
| Asphalt | |
| Deck | |
| — | |
| 101X108X31X91 | |
| — | |
| Full | |
| Vaulted/Cathedral Ceilings, Wood Laminate Floors, First Floor Laundry | |
| Range, Dishwasher, Refrigerator, Washer, Dryer | |
| Not in DB | |
| Park, Sidewalks, Street Lights, Street Paved | |
| — | |
| — | |
| — |
Tax History
| Year | Property Taxes |
|---|---|
| 2021 | $5,556 |
Contact Agent
Nearby Sold Comparables
Contact Agent
Listing Provided By
RE/MAX Advantage Realty





