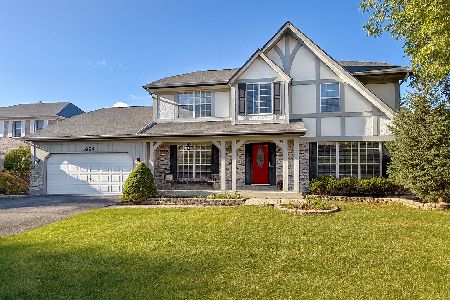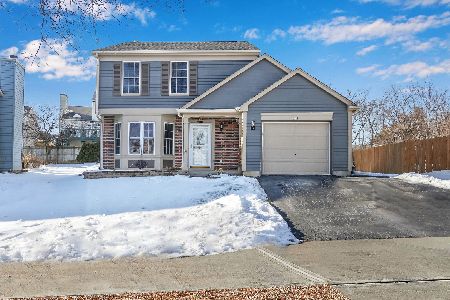832 Handley Court, Mundelein, Illinois 60060
$234,000
|
Sold
|
|
| Status: | Closed |
| Sqft: | 1,576 |
| Cost/Sqft: | $146 |
| Beds: | 3 |
| Baths: | 2 |
| Year Built: | 1990 |
| Property Taxes: | $6,328 |
| Days On Market: | 2389 |
| Lot Size: | 0,23 |
Description
Beautiful single family home situated in a quiet cul-de-sac and located in the Fremont School District (79). Features upgraded vinyl siding and gutters (June 2019), new architectural roof (2013), gorgeous formal living room, granite kitchen countertops with a new convection range/oven (June 2019). Large shed for additional storage. Maintenance free composite deck overlooking huge fenced yard perfect for entertaining. Upper level features vaulted ceilings, luxurious fully remodeled bathroom (December 2018), and brand new flooring throughout. Customized walk-in closet in master bedroom. Walking distance to Mundelein High School, bike/walking trail, park and minutes away from stores and restaurants. Don't miss this captivating home, schedule your private tour today!
Property Specifics
| Single Family | |
| — | |
| — | |
| 1990 | |
| None | |
| — | |
| No | |
| 0.23 |
| Lake | |
| — | |
| 0 / Not Applicable | |
| None | |
| Lake Michigan | |
| Public Sewer | |
| 10447601 | |
| 10234090300000 |
Nearby Schools
| NAME: | DISTRICT: | DISTANCE: | |
|---|---|---|---|
|
Grade School
Fremont Elementary School |
79 | — | |
|
Middle School
Fremont Middle School |
79 | Not in DB | |
|
High School
Mundelein Cons High School |
120 | Not in DB | |
Property History
| DATE: | EVENT: | PRICE: | SOURCE: |
|---|---|---|---|
| 3 Apr, 2013 | Sold | $178,000 | MRED MLS |
| 31 May, 2013 | Under contract | $181,000 | MRED MLS |
| 3 Apr, 2013 | Listed for sale | $181,000 | MRED MLS |
| 16 Sep, 2019 | Sold | $234,000 | MRED MLS |
| 31 Jul, 2019 | Under contract | $229,500 | MRED MLS |
| — | Last price change | $239,000 | MRED MLS |
| 11 Jul, 2019 | Listed for sale | $244,000 | MRED MLS |




















Room Specifics
Total Bedrooms: 3
Bedrooms Above Ground: 3
Bedrooms Below Ground: 0
Dimensions: —
Floor Type: Wood Laminate
Dimensions: —
Floor Type: Wood Laminate
Full Bathrooms: 2
Bathroom Amenities: —
Bathroom in Basement: 0
Rooms: Deck
Basement Description: None
Other Specifics
| 1 | |
| Concrete Perimeter | |
| Asphalt,Brick | |
| Deck, Storms/Screens | |
| Cul-De-Sac,Fenced Yard | |
| 0.2255 | |
| Pull Down Stair | |
| None | |
| Vaulted/Cathedral Ceilings, Skylight(s), Wood Laminate Floors, First Floor Laundry, Walk-In Closet(s) | |
| Range, Microwave, Dishwasher, Refrigerator, Stainless Steel Appliance(s) | |
| Not in DB | |
| Street Lights, Street Paved | |
| — | |
| — | |
| — |
Tax History
| Year | Property Taxes |
|---|---|
| 2013 | $5,767 |
| 2019 | $6,328 |
Contact Agent
Nearby Sold Comparables
Contact Agent
Listing Provided By
Marketplace Homes





