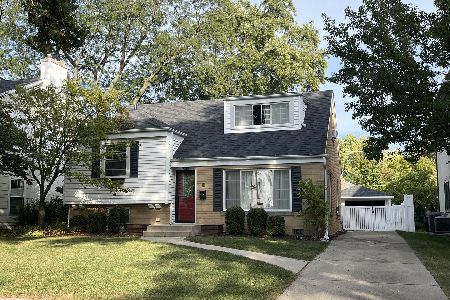824 Catherine Avenue, La Grange, Illinois 60525
$601,500
|
Sold
|
|
| Status: | Closed |
| Sqft: | 1,795 |
| Cost/Sqft: | $323 |
| Beds: | 3 |
| Baths: | 2 |
| Year Built: | 1952 |
| Property Taxes: | $11,361 |
| Days On Market: | 319 |
| Lot Size: | 0,00 |
Description
Welcome Home to LaGrange! This charming 3-bedroom, 2-bathroom home offers the perfect blend of seclusion and convenience, nestled in a prime location with easy access to a wealth of amenities. Inside you'll discover a stylish interior featuring gleaming refinished hardwood floors, a lovely kitchen boasting stainless steel appliances, and a comfortable layout perfect for both everyday living and entertaining guests. This home has been freshly painted and features new popular LVT flooring, a new furnace/AC for year-round comfort plus so much more! This home exudes curb appeal with its classic exterior and a well-maintained yard. Don't miss this opportunity to make this stunning LaGrange home your own! Schedule your private showing today before this gem is gone.
Property Specifics
| Single Family | |
| — | |
| — | |
| 1952 | |
| — | |
| — | |
| No | |
| — |
| Cook | |
| — | |
| — / Not Applicable | |
| — | |
| — | |
| — | |
| 12267071 | |
| 18091280190000 |
Nearby Schools
| NAME: | DISTRICT: | DISTANCE: | |
|---|---|---|---|
|
High School
Lyons Twp High School |
204 | Not in DB | |
Property History
| DATE: | EVENT: | PRICE: | SOURCE: |
|---|---|---|---|
| 21 Feb, 2025 | Sold | $601,500 | MRED MLS |
| 29 Jan, 2025 | Under contract | $579,900 | MRED MLS |
| 9 Jan, 2025 | Listed for sale | $579,900 | MRED MLS |
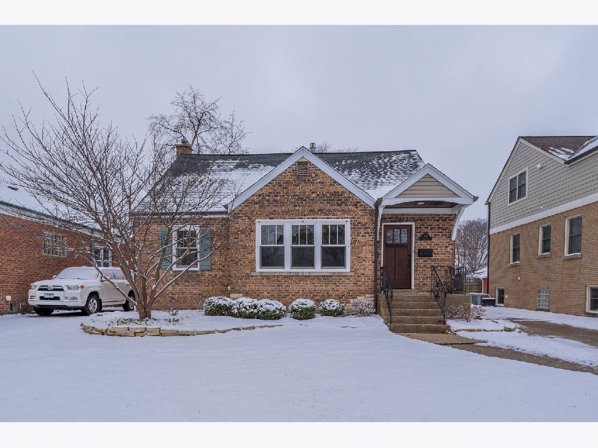
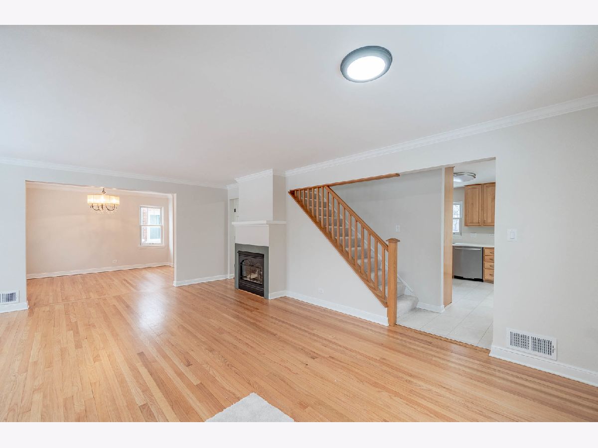
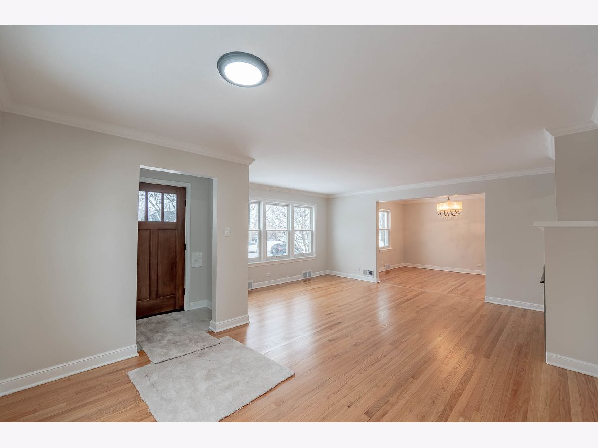
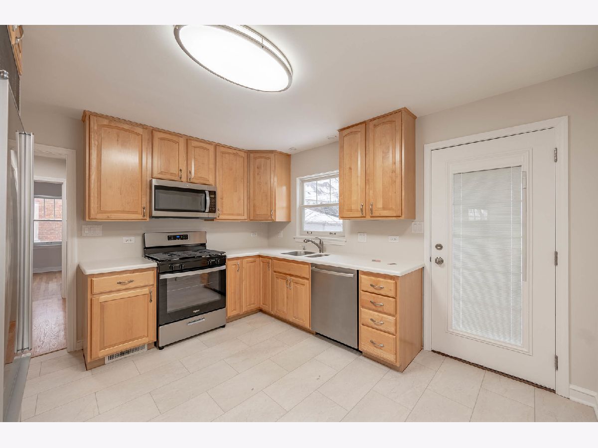
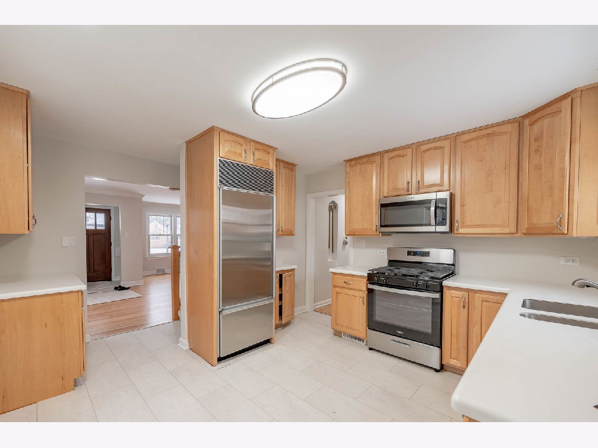
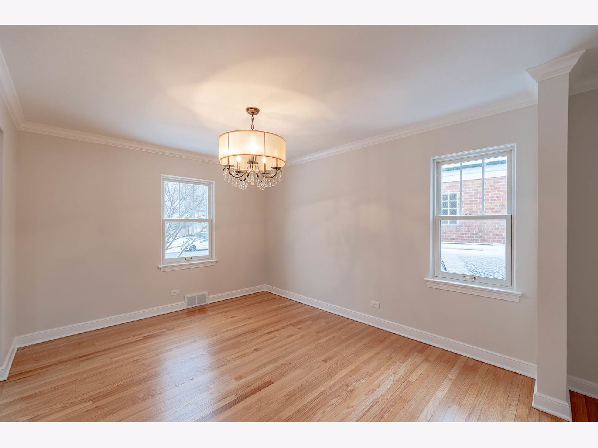
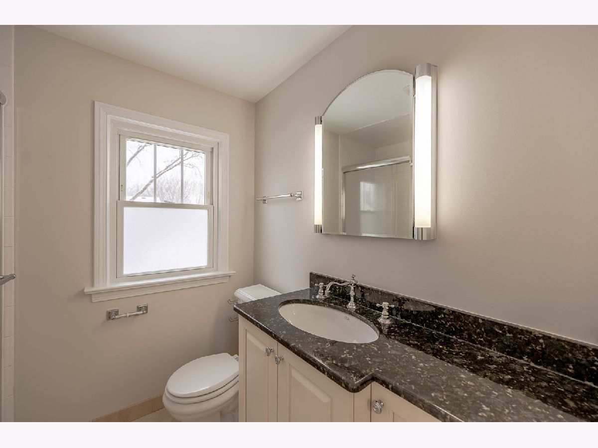
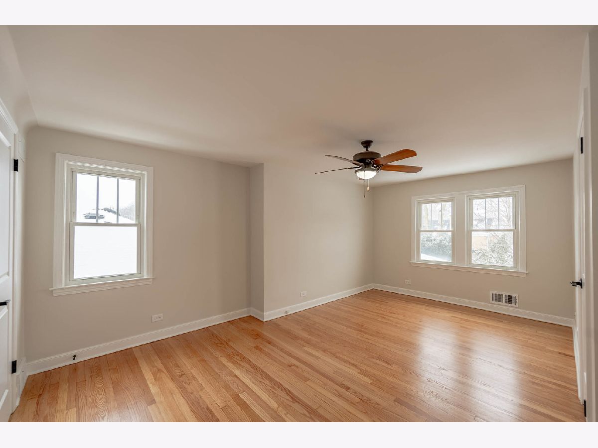
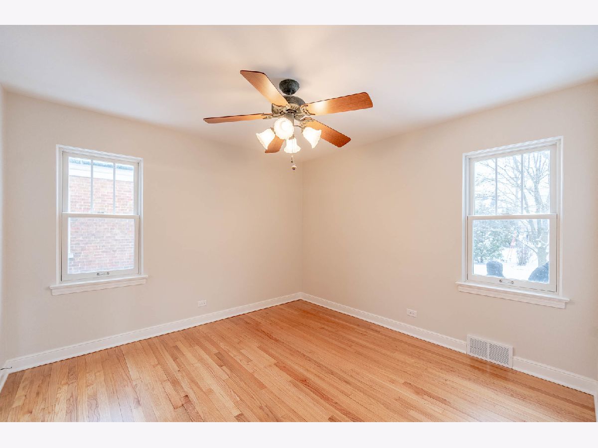
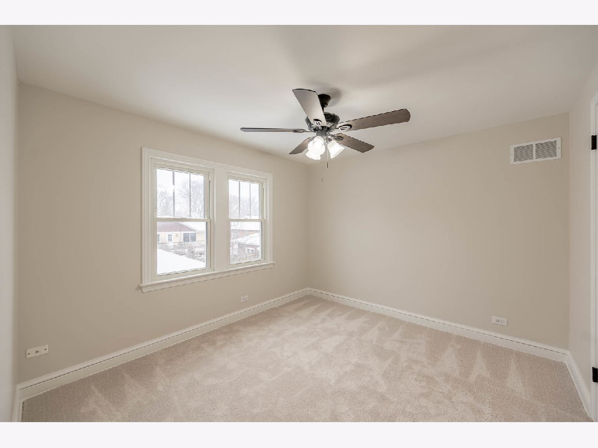
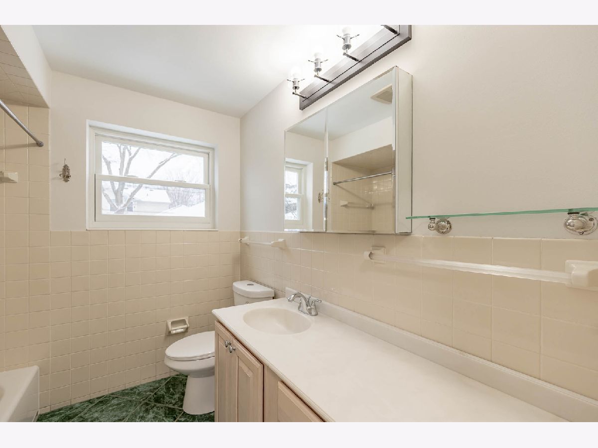
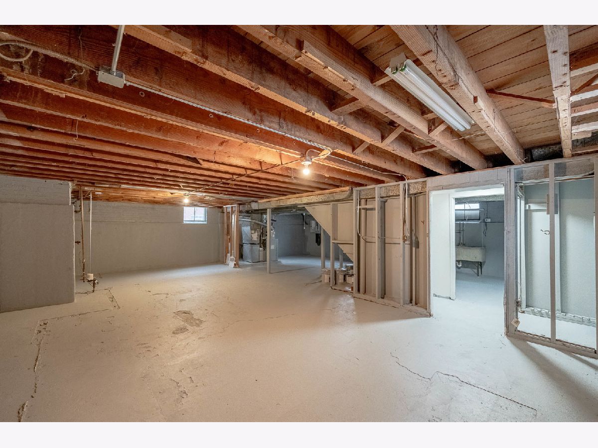
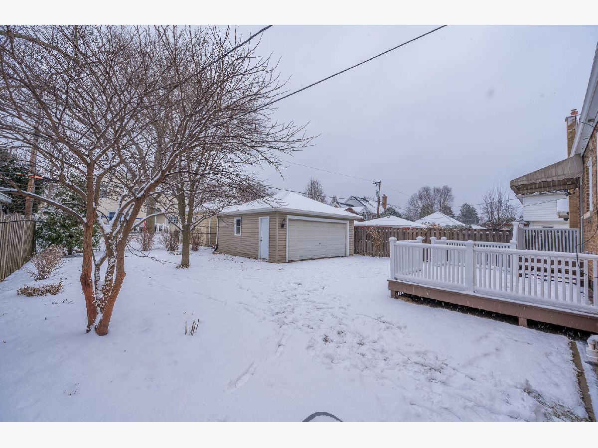
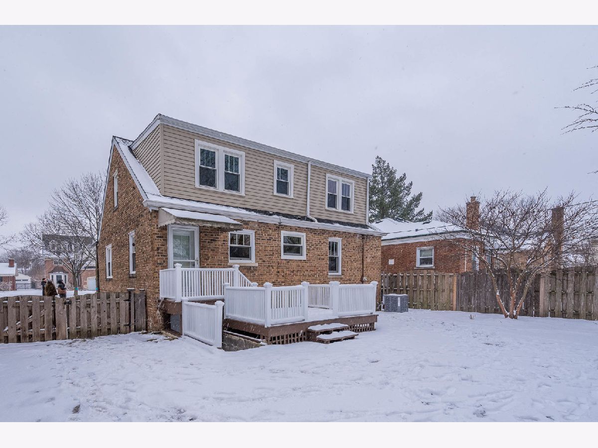
Room Specifics
Total Bedrooms: 3
Bedrooms Above Ground: 3
Bedrooms Below Ground: 0
Dimensions: —
Floor Type: —
Dimensions: —
Floor Type: —
Full Bathrooms: 2
Bathroom Amenities: —
Bathroom in Basement: 0
Rooms: —
Basement Description: Unfinished
Other Specifics
| 2 | |
| — | |
| — | |
| — | |
| — | |
| 6150 | |
| — | |
| — | |
| — | |
| — | |
| Not in DB | |
| — | |
| — | |
| — | |
| — |
Tax History
| Year | Property Taxes |
|---|---|
| 2025 | $11,361 |
Contact Agent
Nearby Similar Homes
Contact Agent
Listing Provided By
Grandview Realty, LLC








