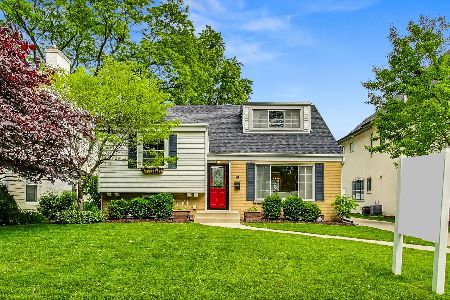831 Kensington Avenue, La Grange, Illinois 60525
$575,000
|
Sold
|
|
| Status: | Closed |
| Sqft: | 1,446 |
| Cost/Sqft: | $380 |
| Beds: | 3 |
| Baths: | 2 |
| Year Built: | 1953 |
| Property Taxes: | $9,860 |
| Days On Market: | 41 |
| Lot Size: | 0,00 |
Description
Welcome to this beautifully maintained Cape Cod-style home in the highly sought-after Country Club neighborhood of La Grange. Classic charm meets modern living with an open, light-filled floor plan, gleaming hardwood floors, crown moldings, and timeless divided light windows. The inviting foyer with walk-in coat closet leads into a spacious living room with a large picture window that fills the space with natural light and flows seamlessly to the formal dining room perfect for entertaining. The updated eat-in kitchen features stylish hunter green cabinetry with brushed brass pulls and stone countertops, stainless steel appliances, a convenient breakfast bar, and sliding glass doors that open to a screened-in porch, overlooking the fully fenced backyard. Upstairs, you'll find two generously sized bedrooms and a full bath with a soaking tub/shower and designer wallpaper. The top-level primary bedroom is a private retreat with two large closet, and access to the walk-up attic. The finished lower level adds valuable living space with a cozy family room, a beautiful second full bath with a walk-in shower, and a laundry room with exterior access. Additional highlights include a 1.5-car detached garage and a concrete patio. All of this just steps from vibrant downtown La Grange, the commuter train, parks, tennis courts, and top-rated schools including Spring Ave Elementary, Gurrie Middle School, and Lyons Township High School. Easy access to expressways and both Chicago airports completes the package.
Property Specifics
| Single Family | |
| — | |
| — | |
| 1953 | |
| — | |
| Tri-Level | |
| No | |
| — |
| Cook | |
| Country Club | |
| 0 / Not Applicable | |
| — | |
| — | |
| — | |
| 12485498 | |
| 18091280080000 |
Nearby Schools
| NAME: | DISTRICT: | DISTANCE: | |
|---|---|---|---|
|
Grade School
Spring Ave Elementary School |
105 | — | |
|
Middle School
Wm F Gurrie Middle School |
105 | Not in DB | |
|
High School
Lyons Twp High School |
204 | Not in DB | |
Property History
| DATE: | EVENT: | PRICE: | SOURCE: |
|---|---|---|---|
| 26 Oct, 2015 | Sold | $399,900 | MRED MLS |
| 9 Sep, 2015 | Under contract | $409,900 | MRED MLS |
| — | Last price change | $419,000 | MRED MLS |
| 18 Aug, 2015 | Listed for sale | $419,000 | MRED MLS |
| 31 May, 2018 | Sold | $412,500 | MRED MLS |
| 20 Apr, 2018 | Under contract | $419,900 | MRED MLS |
| — | Last price change | $429,900 | MRED MLS |
| 22 Mar, 2018 | Listed for sale | $435,000 | MRED MLS |
| 1 Jul, 2024 | Sold | $505,000 | MRED MLS |
| 3 Jun, 2024 | Under contract | $475,000 | MRED MLS |
| 30 May, 2024 | Listed for sale | $475,000 | MRED MLS |
| 3 Nov, 2025 | Sold | $575,000 | MRED MLS |
| 3 Oct, 2025 | Under contract | $550,000 | MRED MLS |
| 1 Oct, 2025 | Listed for sale | $550,000 | MRED MLS |
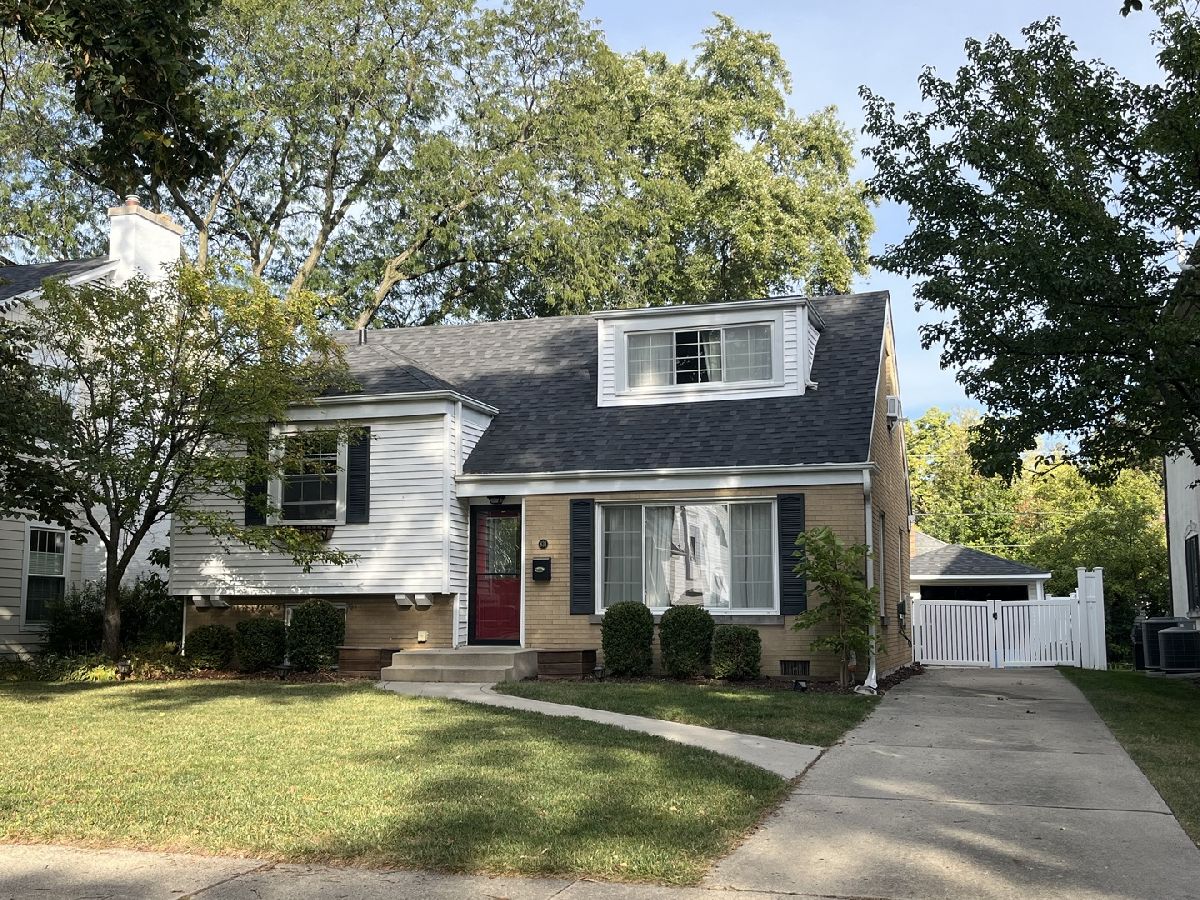
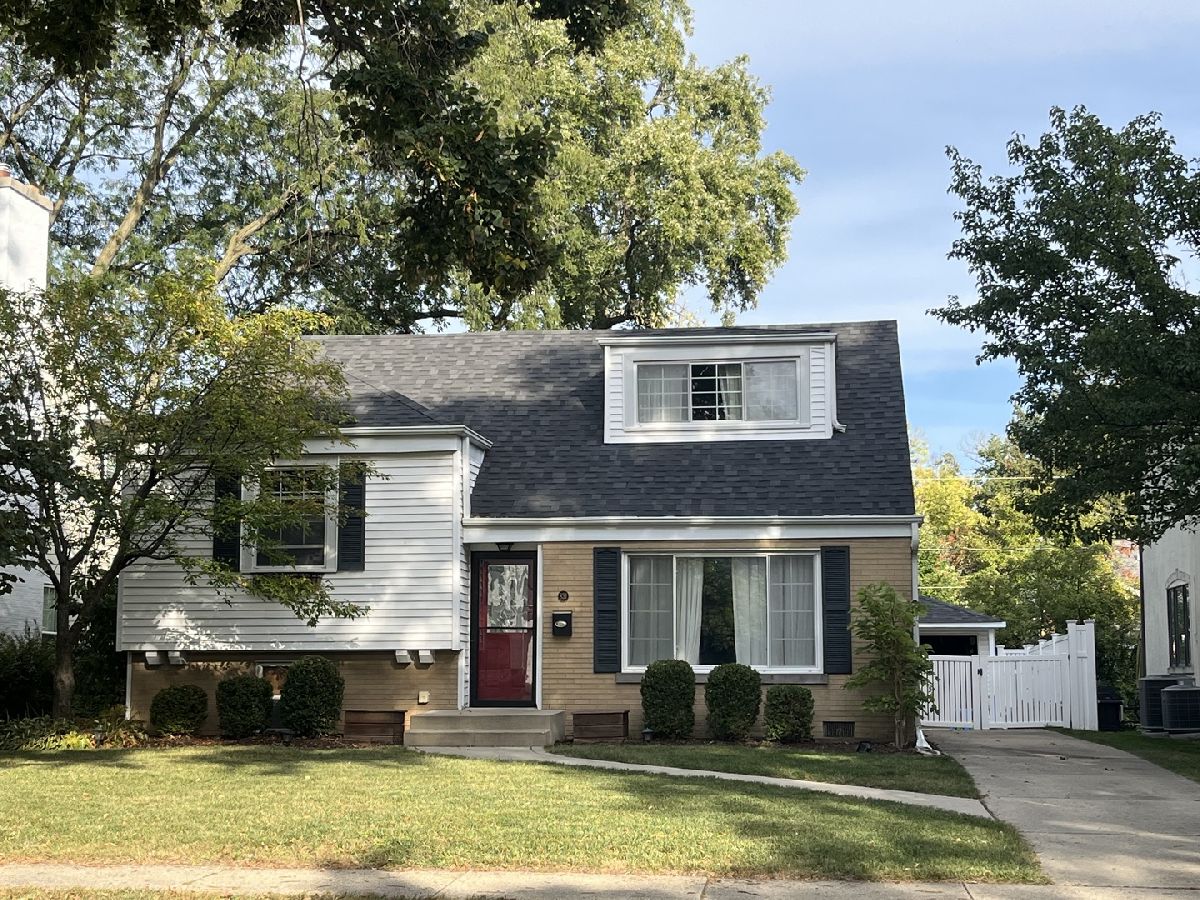
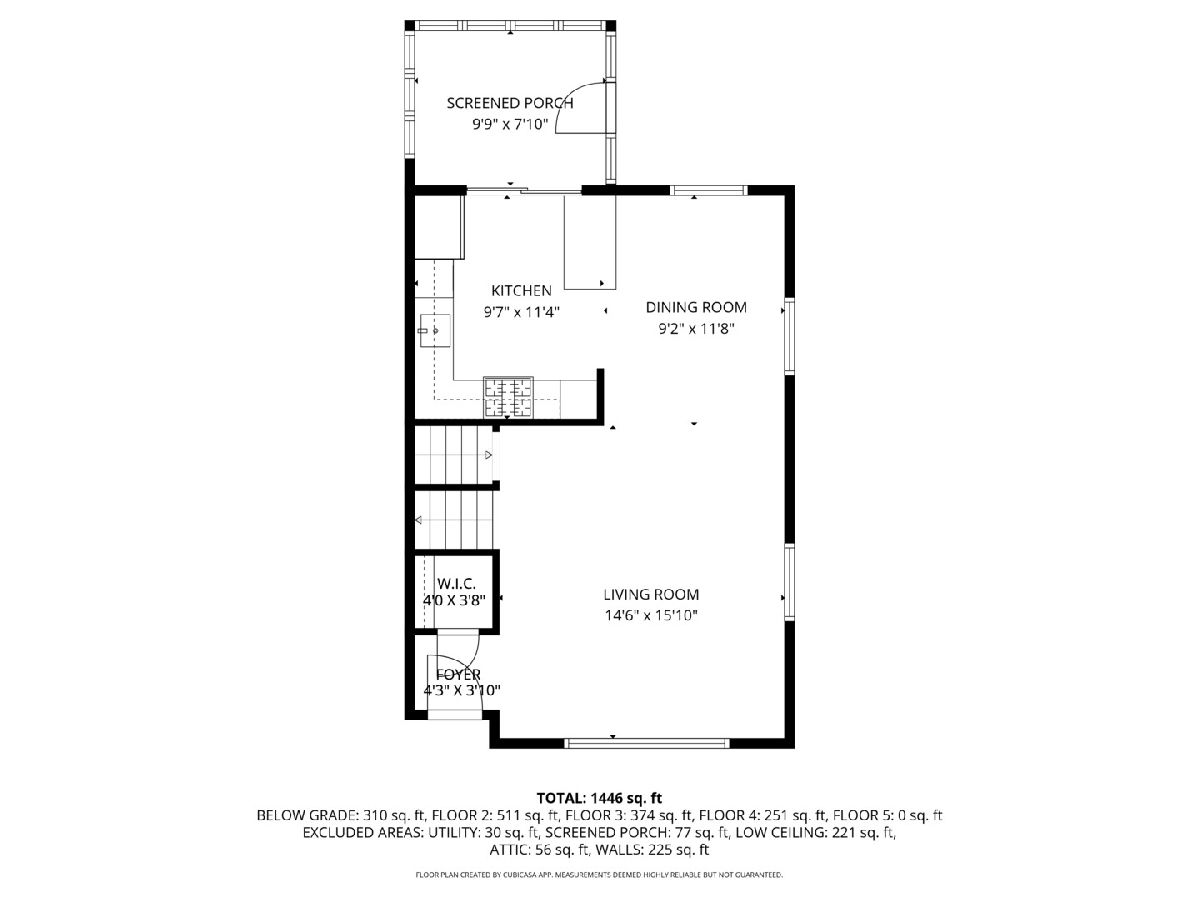
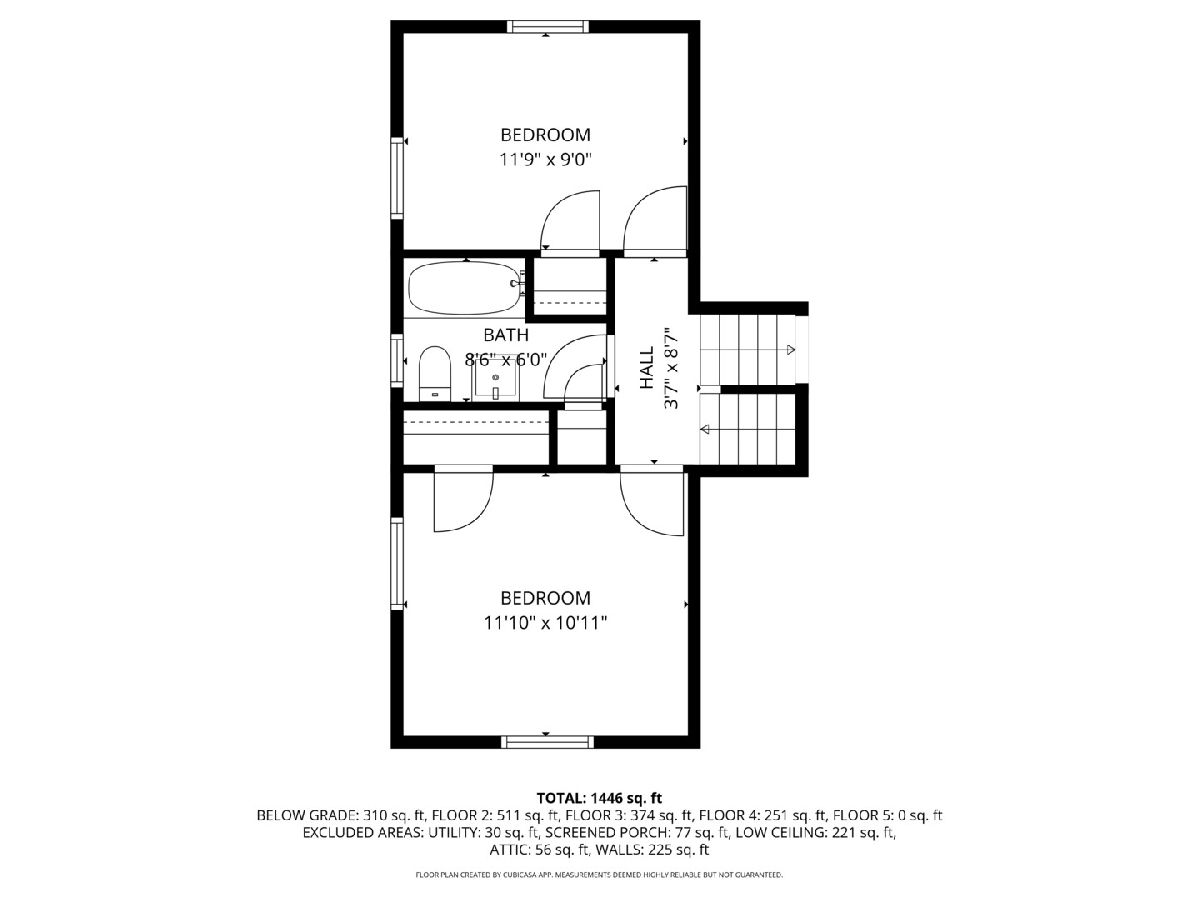
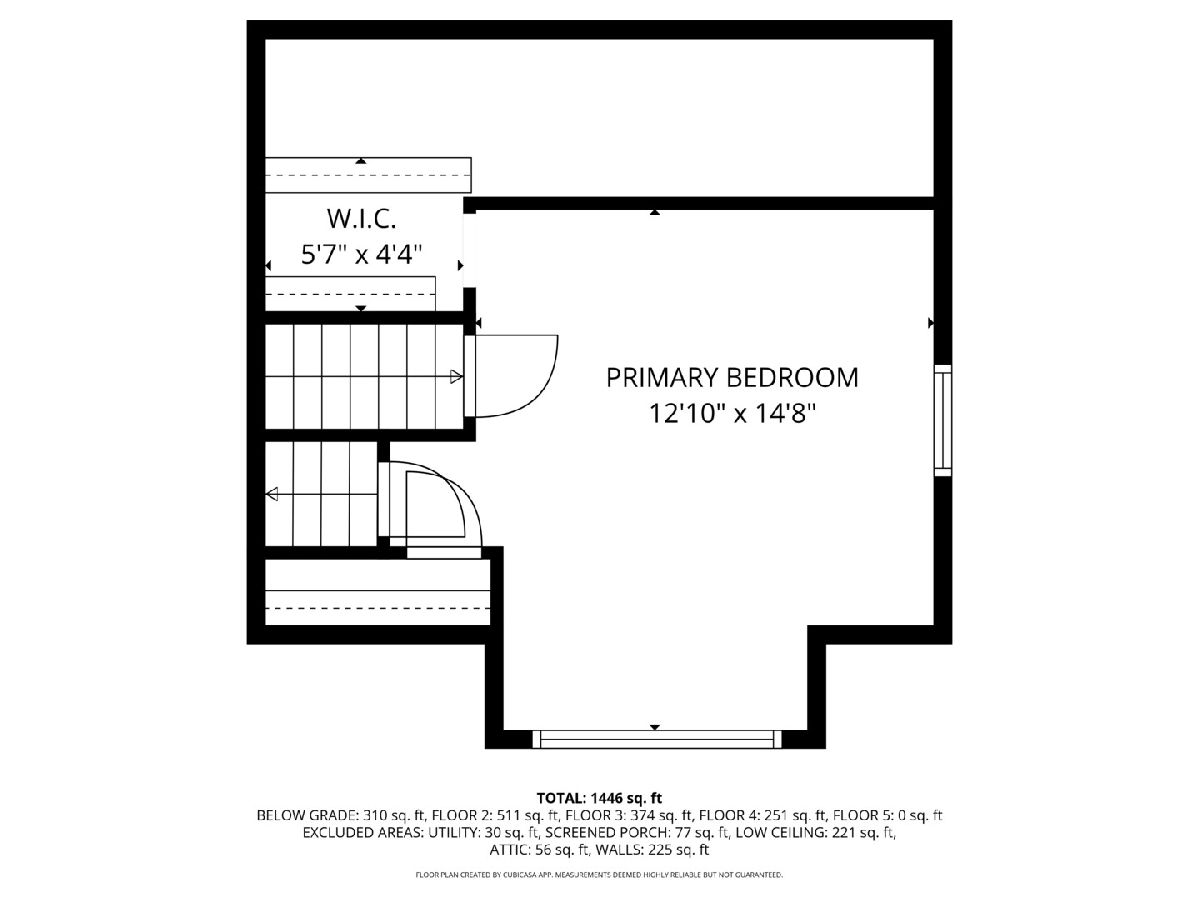
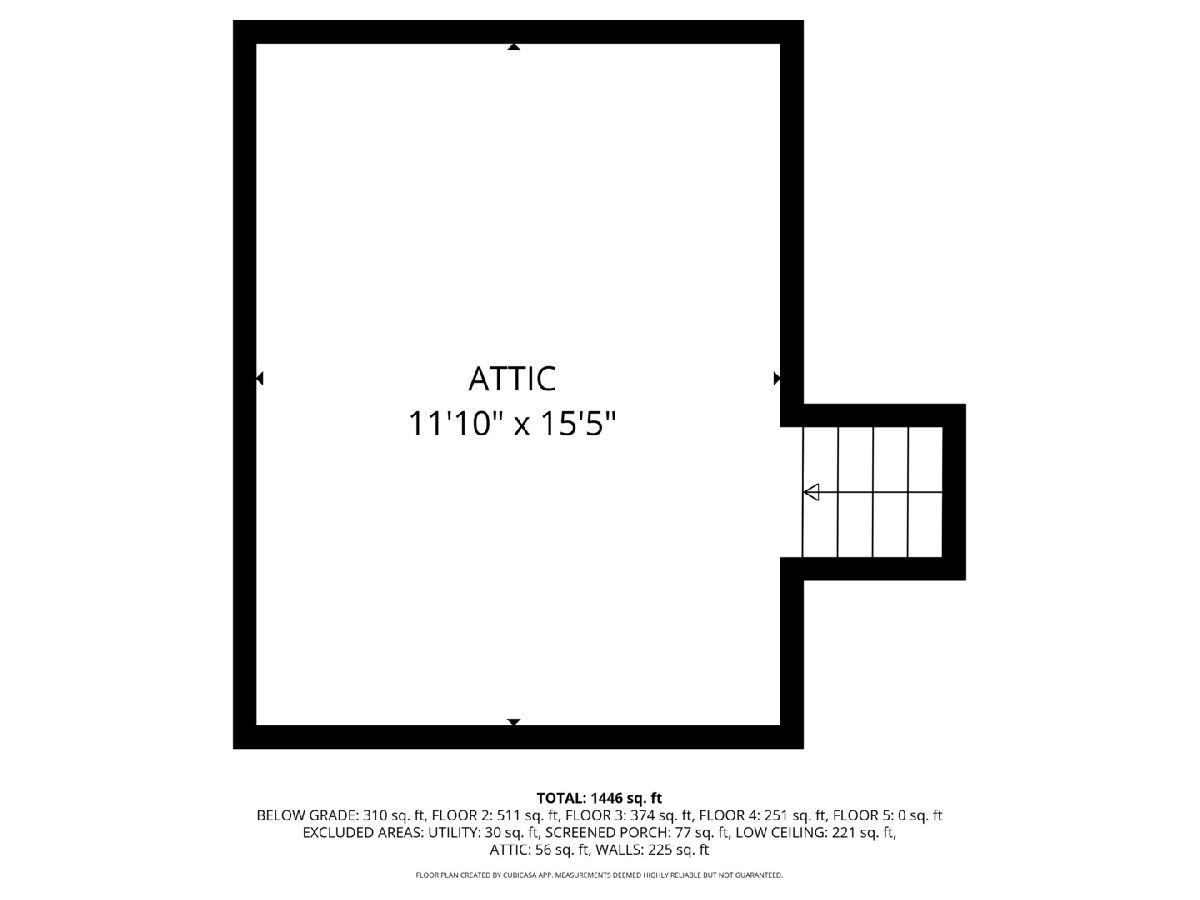
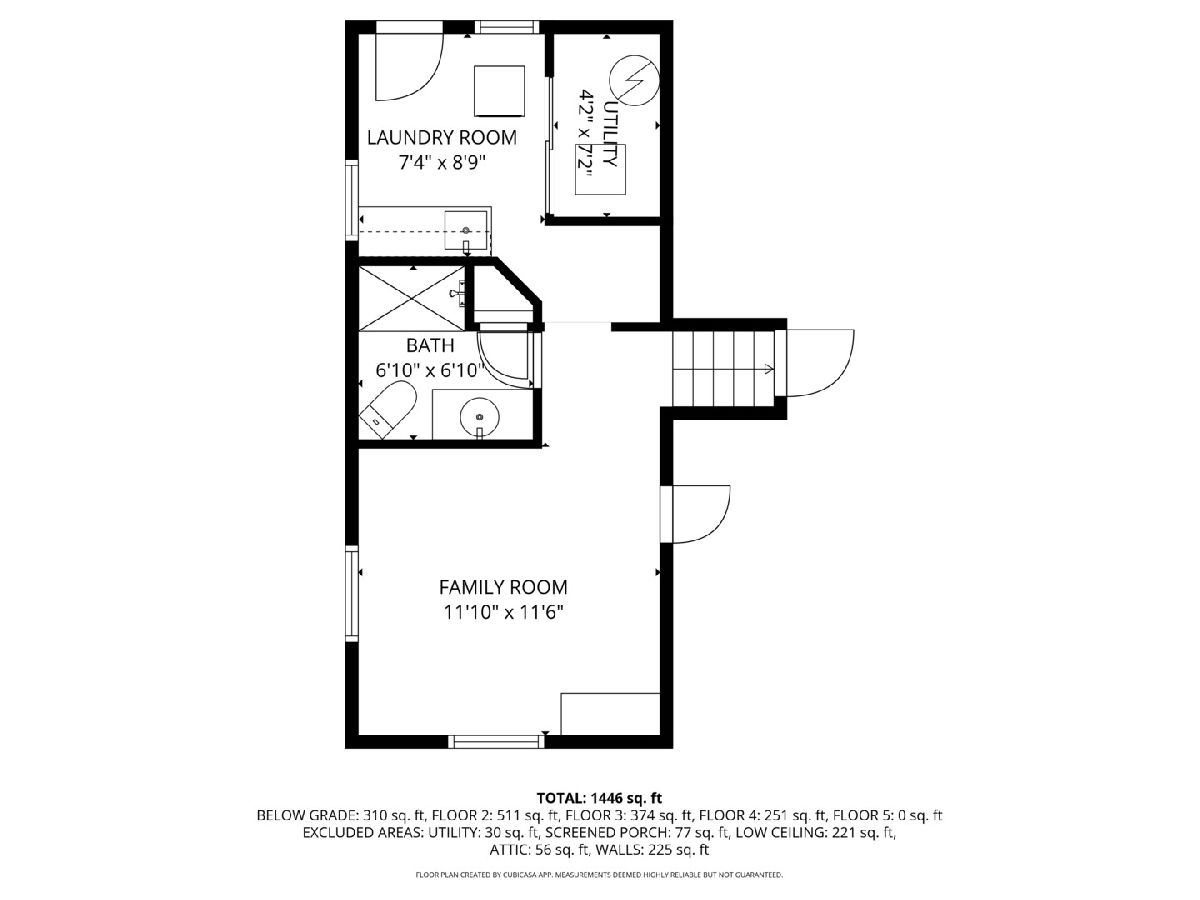
Room Specifics
Total Bedrooms: 3
Bedrooms Above Ground: 3
Bedrooms Below Ground: 0
Dimensions: —
Floor Type: —
Dimensions: —
Floor Type: —
Full Bathrooms: 2
Bathroom Amenities: Soaking Tub
Bathroom in Basement: 1
Rooms: —
Basement Description: —
Other Specifics
| 1.5 | |
| — | |
| — | |
| — | |
| — | |
| 50 x 123 | |
| Interior Stair,Unfinished | |
| — | |
| — | |
| — | |
| Not in DB | |
| — | |
| — | |
| — | |
| — |
Tax History
| Year | Property Taxes |
|---|---|
| 2015 | $6,188 |
| 2018 | $6,893 |
| 2024 | $10,051 |
| 2025 | $9,860 |
Contact Agent
Nearby Similar Homes
Nearby Sold Comparables
Contact Agent
Listing Provided By
Coldwell Banker Realty








