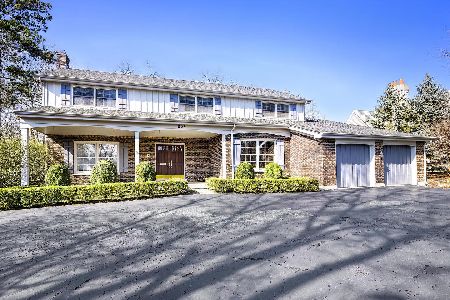824 County Line Road, Hinsdale, Illinois 60521
$1,725,000
|
Sold
|
|
| Status: | Closed |
| Sqft: | 0 |
| Cost/Sqft: | — |
| Beds: | 5 |
| Baths: | 6 |
| Year Built: | 1992 |
| Property Taxes: | $26,437 |
| Days On Market: | 5414 |
| Lot Size: | 0,64 |
Description
This beautiful home on a 296' deep lot has something for everyone. 5+ bedrooms, bonus room and craft room are just the beginning. The rear yard is huge and incdredibly private. The greenhouse with attached shed is plumbed & has many possibilities. Basketball court could be tennis or sport court. The paver patio has 2 sitting areas, a built-in grill, & pergola. Limestone floors, enormous kitchen, and more. Come see!
Property Specifics
| Single Family | |
| — | |
| Traditional | |
| 1992 | |
| Full | |
| — | |
| No | |
| 0.64 |
| Du Page | |
| — | |
| 0 / Not Applicable | |
| None | |
| Lake Michigan | |
| Public Sewer | |
| 07763299 | |
| 0912411013 |
Nearby Schools
| NAME: | DISTRICT: | DISTANCE: | |
|---|---|---|---|
|
Grade School
Oak Elementary School |
181 | — | |
|
Middle School
Hinsdale Middle School |
181 | Not in DB | |
|
High School
Hinsdale Central High School |
86 | Not in DB | |
Property History
| DATE: | EVENT: | PRICE: | SOURCE: |
|---|---|---|---|
| 30 Jun, 2011 | Sold | $1,725,000 | MRED MLS |
| 22 Apr, 2011 | Under contract | $1,850,000 | MRED MLS |
| 24 Mar, 2011 | Listed for sale | $1,850,000 | MRED MLS |
| 29 Jul, 2016 | Sold | $1,735,000 | MRED MLS |
| 21 Jun, 2016 | Under contract | $1,995,000 | MRED MLS |
| 4 Apr, 2016 | Listed for sale | $1,995,000 | MRED MLS |
| 7 Jan, 2019 | Sold | $2,200,000 | MRED MLS |
| 8 Dec, 2018 | Under contract | $2,399,000 | MRED MLS |
| — | Last price change | $2,795,000 | MRED MLS |
| 20 Feb, 2018 | Listed for sale | $2,795,000 | MRED MLS |
Room Specifics
Total Bedrooms: 5
Bedrooms Above Ground: 5
Bedrooms Below Ground: 0
Dimensions: —
Floor Type: Hardwood
Dimensions: —
Floor Type: Hardwood
Dimensions: —
Floor Type: Hardwood
Dimensions: —
Floor Type: —
Full Bathrooms: 6
Bathroom Amenities: Whirlpool,Separate Shower,Double Sink
Bathroom in Basement: 1
Rooms: Bonus Room,Bedroom 5,Breakfast Room,Gallery,Sitting Room
Basement Description: Partially Finished
Other Specifics
| 3 | |
| Concrete Perimeter | |
| — | |
| Patio, Greenhouse, Hot Tub | |
| Landscaped,Wooded | |
| 94 X 296 | |
| Full,Unfinished | |
| Full | |
| Vaulted/Cathedral Ceilings, Skylight(s), Hot Tub, Bar-Wet, First Floor Bedroom | |
| Double Oven, Microwave, Dishwasher, Refrigerator, Freezer, Washer, Dryer, Disposal, Trash Compactor | |
| Not in DB | |
| — | |
| — | |
| — | |
| Wood Burning, Gas Log |
Tax History
| Year | Property Taxes |
|---|---|
| 2011 | $26,437 |
| 2016 | $32,890 |
| 2019 | $31,166 |
Contact Agent
Nearby Similar Homes
Nearby Sold Comparables
Contact Agent
Listing Provided By
Berkshire Hathaway HomeServices KoenigRubloff








