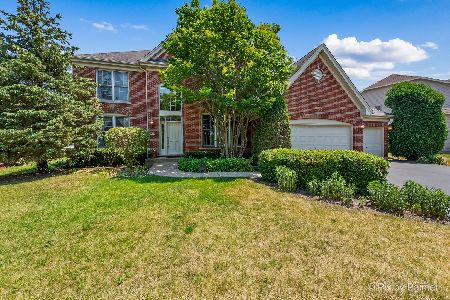824 Deering Court, West Chicago, Illinois 60185
$500,000
|
Sold
|
|
| Status: | Closed |
| Sqft: | 3,088 |
| Cost/Sqft: | $167 |
| Beds: | 4 |
| Baths: | 5 |
| Year Built: | 2005 |
| Property Taxes: | $13,053 |
| Days On Market: | 2881 |
| Lot Size: | 0,28 |
Description
Exquisite in Craftsmanship, Condition, & Details, this Home will Amaze. It is Designed to make the average day Practical, downtime Serene, & moments of Hospitality eagerly welcomed. Open Floor Plan from Family Room w/Vaulted Ceiling & Stone Surrounded Fireplace to the Dinette w/Bay & Kitchen w/Dbl Oven, Island w/Seating, & Butlers Pantry+Pantry Closet. Dual Offices on the Main Floor. Master Suite w/Hardwood Flrs, WIC, Resort-like Bath, & Functional 2nd Floor Laundry Center. Impressive Custom Woodwork throughout. The Expanded Garage provides extra room & shelves for storage, bikes, etc & leads to a Mud Room with Built-ins. Private Landscaped Yard w/Covered Porch & Ipe Decking + Storage under the deck & lawn irrigation. Finished Basement w/breathtaking decor & built-ins +5th BR/Bath & Storage/Work Areas. Original owners have cherished this quality custom Airhart constructed home & neighborhood w/desirable proximity of this home to Wheaton Academy, Walking Paths, Forest Preserve, & Park.
Property Specifics
| Single Family | |
| — | |
| — | |
| 2005 | |
| Full | |
| — | |
| No | |
| 0.28 |
| Du Page | |
| Prince Crossing Farm | |
| 75 / Annual | |
| Other | |
| Public | |
| Public Sewer | |
| 09877461 | |
| 0403219029 |
Nearby Schools
| NAME: | DISTRICT: | DISTANCE: | |
|---|---|---|---|
|
Grade School
Evergreen Elementary School |
25 | — | |
|
Middle School
Benjamin Middle School |
25 | Not in DB | |
|
High School
Community High School |
94 | Not in DB | |
Property History
| DATE: | EVENT: | PRICE: | SOURCE: |
|---|---|---|---|
| 29 Jun, 2018 | Sold | $500,000 | MRED MLS |
| 27 Apr, 2018 | Under contract | $514,900 | MRED MLS |
| — | Last price change | $524,900 | MRED MLS |
| 7 Mar, 2018 | Listed for sale | $524,900 | MRED MLS |
Room Specifics
Total Bedrooms: 5
Bedrooms Above Ground: 4
Bedrooms Below Ground: 1
Dimensions: —
Floor Type: Carpet
Dimensions: —
Floor Type: Carpet
Dimensions: —
Floor Type: Carpet
Dimensions: —
Floor Type: —
Full Bathrooms: 5
Bathroom Amenities: Whirlpool,Separate Shower
Bathroom in Basement: 1
Rooms: Bedroom 5,Eating Area,Den,Office,Recreation Room,Mud Room,Walk In Closet,Deck
Basement Description: Finished
Other Specifics
| 2.5 | |
| Concrete Perimeter | |
| Concrete | |
| Deck | |
| Landscaped | |
| 80X150 | |
| — | |
| Full | |
| Vaulted/Cathedral Ceilings, Hardwood Floors, Second Floor Laundry | |
| Double Oven, Microwave, Dishwasher, Refrigerator, Disposal, Stainless Steel Appliance(s), Cooktop | |
| Not in DB | |
| Sidewalks, Street Lights, Street Paved | |
| — | |
| — | |
| Wood Burning, Gas Starter |
Tax History
| Year | Property Taxes |
|---|---|
| 2018 | $13,053 |
Contact Agent
Nearby Similar Homes
Nearby Sold Comparables
Contact Agent
Listing Provided By
Keller Williams Premiere Properties










