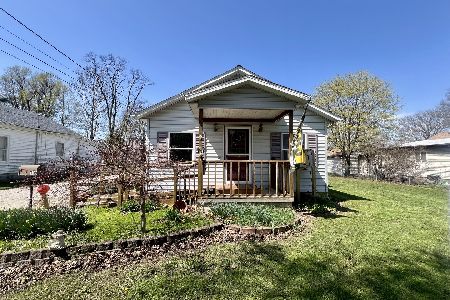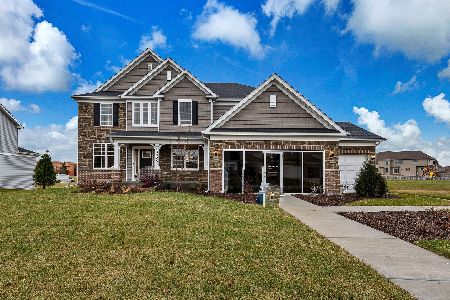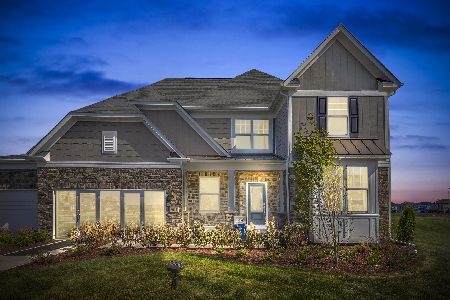824 Hawthorne Drive, Charleston, 61920
$230,000
|
Sold
|
|
| Status: | Closed |
| Sqft: | 1,626 |
| Cost/Sqft: | $154 |
| Beds: | 3 |
| Baths: | 2 |
| Year Built: | 2007 |
| Property Taxes: | $3,430 |
| Days On Market: | 1060 |
| Lot Size: | 0,27 |
Description
This turn-key home is built with open concept living space, private separation of sleeping areas, and offers a versatile layout perfect for any buyer. The property affords desirable amenities for the new owner including 100% efficient in-floor radiant heat, zero step entry, en-suite primary bed/bath and a beautiful outdoor space that is great for relaxation or entertainment. Recent updates include porcelain tile in the living room and bedrooms, patio doors in the study and primary bedroom, fenced yard, covered and open rear patio area, and hot tub which stays. Stainless kitchen appliances and heavy-duty Speed Queen washer/dryer set all remain with the home, as well as a tool storage system in the garage. This property is truly ready for the new owner to move in!
Property Specifics
| Single Family | |
| 1 | |
| — | |
| 2007 | |
| — | |
| — | |
| No | |
| 0.27 |
| Coles | |
| Arrowhead Ridge Sub | |
| — / — | |
| — | |
| — | |
| — | |
| 11662205 | |
| 02-2-17213-000 |
Property History
| DATE: | EVENT: | PRICE: | SOURCE: |
|---|---|---|---|
| 12 Dec, 2022 | Sold | $230,000 | MRED MLS |
| 1 Nov, 2022 | Under contract | $249,900 | MRED MLS |
| 27 Oct, 2022 | Listed for sale | $249,900 | MRED MLS |
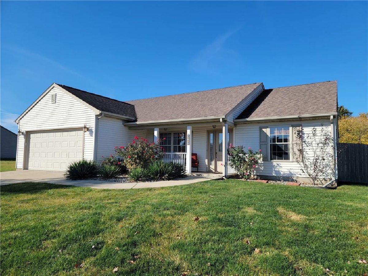
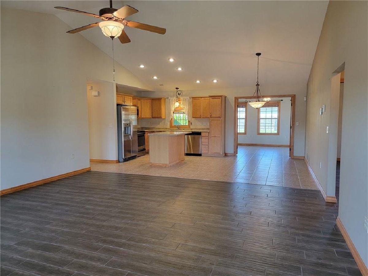
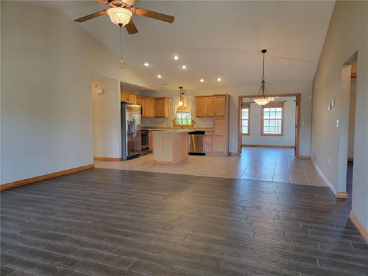
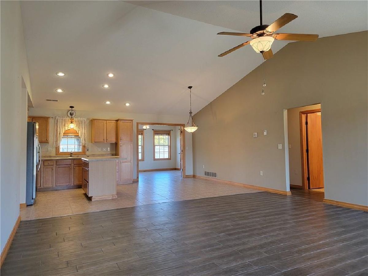
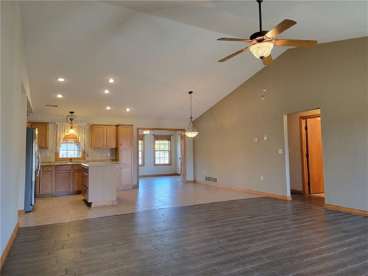
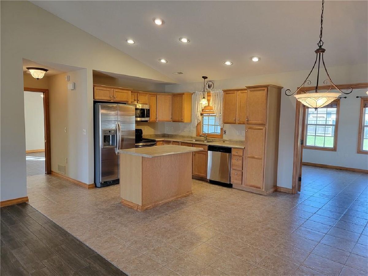
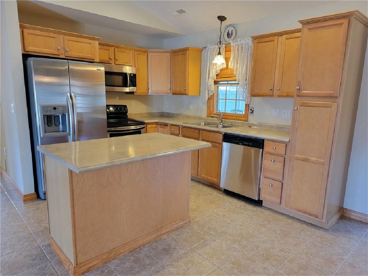
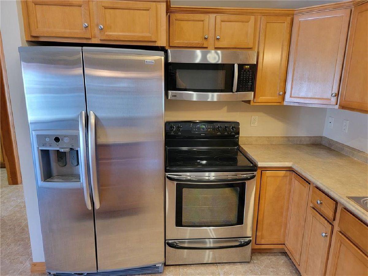
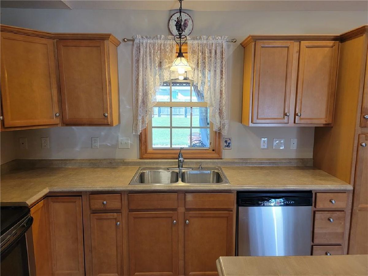
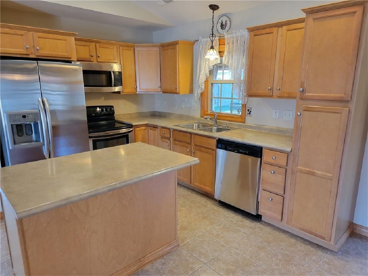
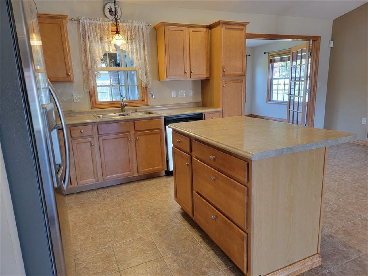
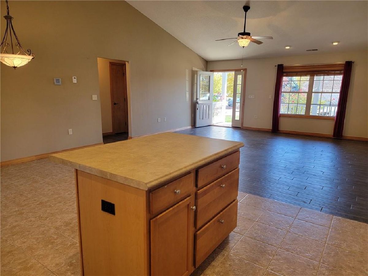
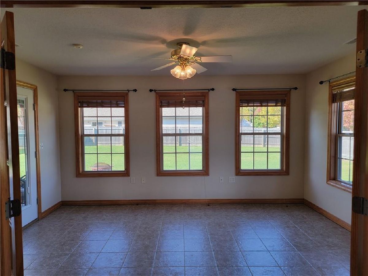
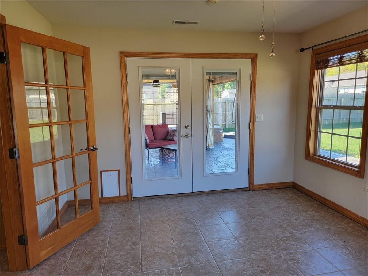
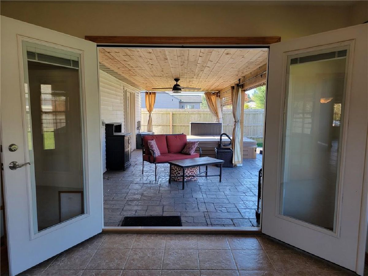
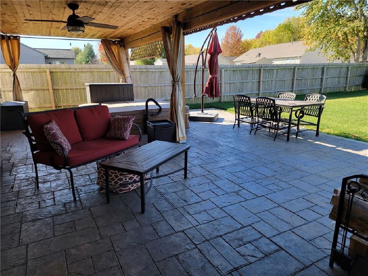
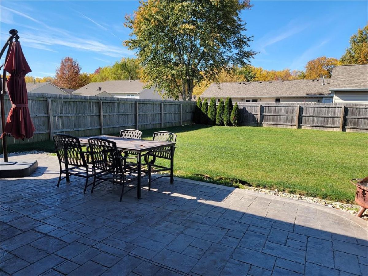
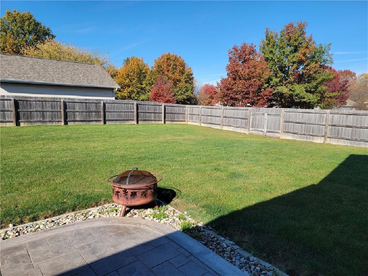
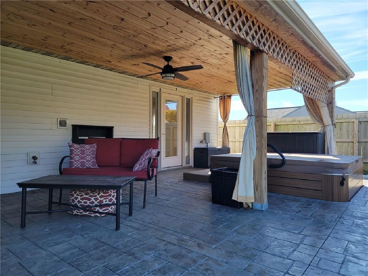
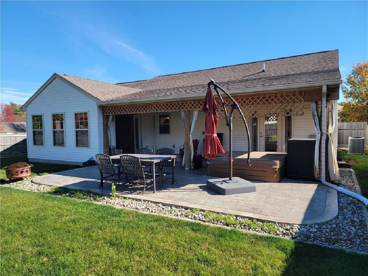
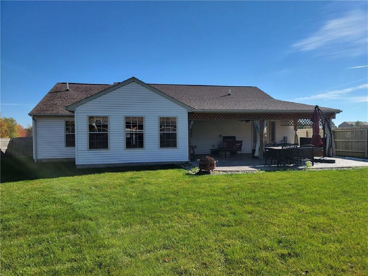
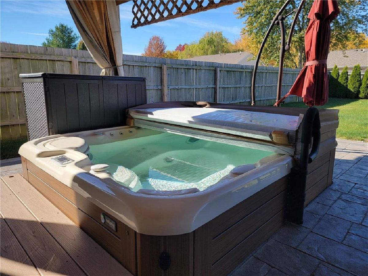
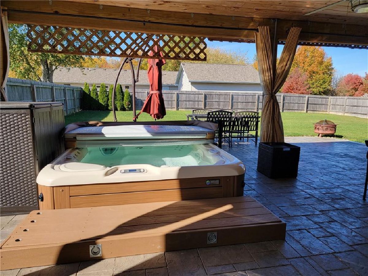
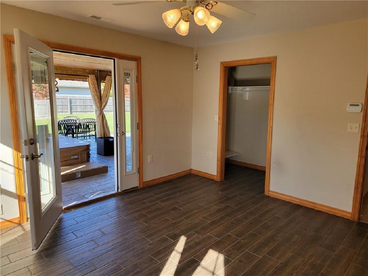
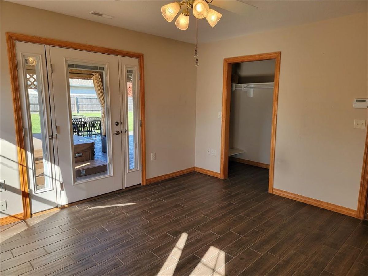
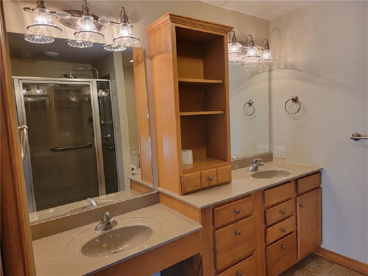
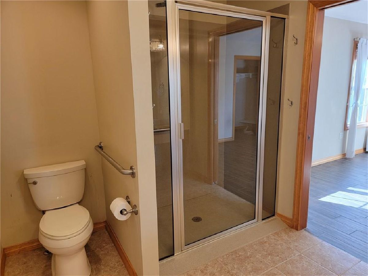
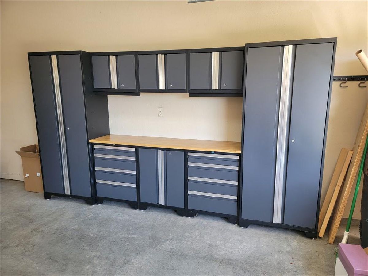
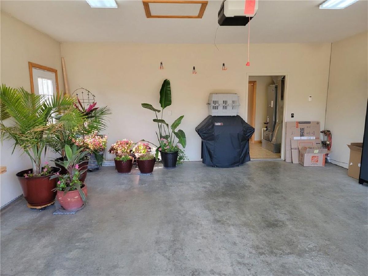
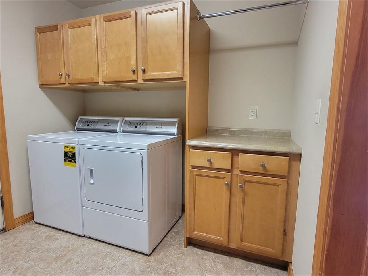
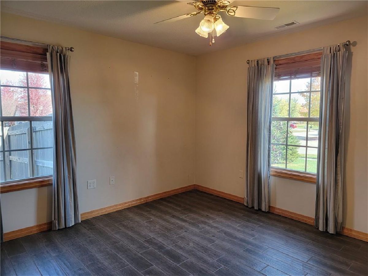
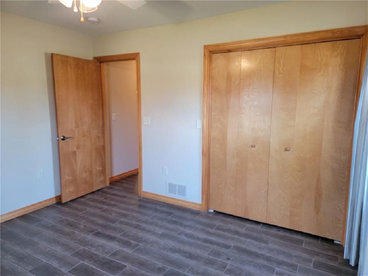
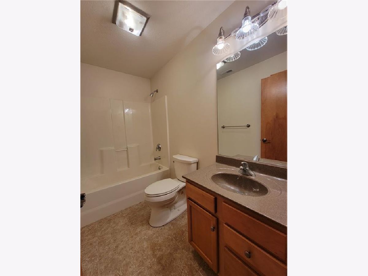
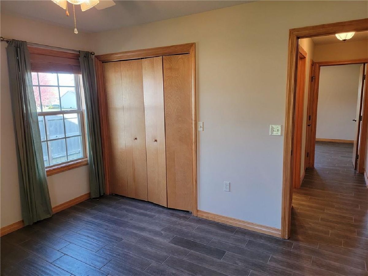
Room Specifics
Total Bedrooms: 3
Bedrooms Above Ground: 3
Bedrooms Below Ground: 0
Dimensions: —
Floor Type: —
Dimensions: —
Floor Type: —
Full Bathrooms: 2
Bathroom Amenities: —
Bathroom in Basement: —
Rooms: —
Basement Description: —
Other Specifics
| 2 | |
| — | |
| Concrete | |
| — | |
| — | |
| — | |
| — | |
| — | |
| — | |
| — | |
| Not in DB | |
| — | |
| — | |
| — | |
| — |
Tax History
| Year | Property Taxes |
|---|---|
| 2022 | $3,430 |
Contact Agent
Nearby Similar Homes
Nearby Sold Comparables
Contact Agent
Listing Provided By
Shelby Realty/Bitzer Assoc.


