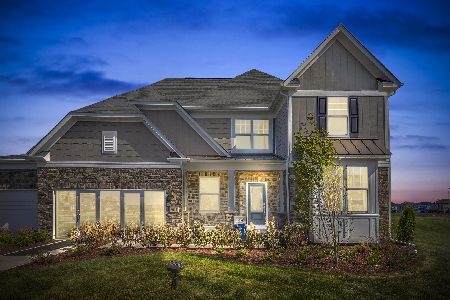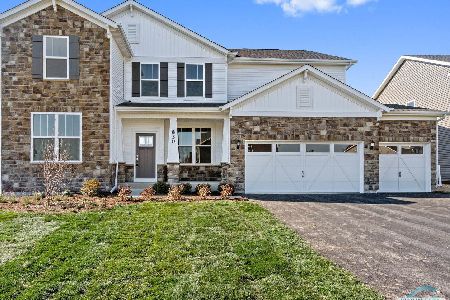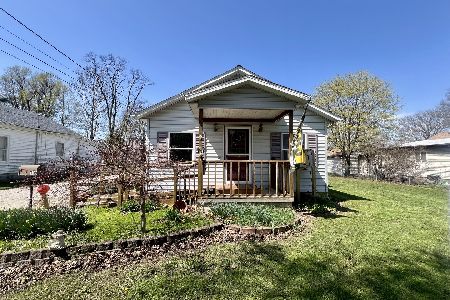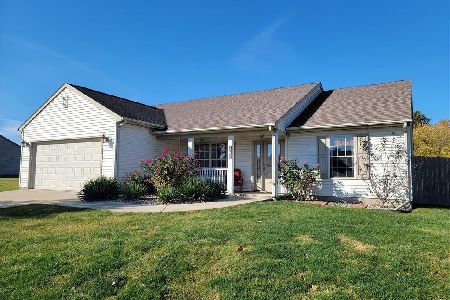750 Treeline Drive, Algonquin, Illinois 60102
$636,433
|
Sold
|
|
| Status: | Closed |
| Sqft: | 3,277 |
| Cost/Sqft: | $194 |
| Beds: | 5 |
| Baths: | 3 |
| Year Built: | 2022 |
| Property Taxes: | $0 |
| Days On Market: | 1028 |
| Lot Size: | 0,00 |
Description
Welcome home to Trails of Woods Creek in Algonquin in Huntley Community School District 58! A great family community in a highly desirable school district. Our homes are all open concept with plenty of storage. The Estate Series presents the Woodside, a beautiful family home that has all the finishes and features you want and expect. This Woodside has a full 9' unfinished basement with bath plumbing rough-in. Entertain friends and family in front of the cozy fieplace. Your well-appointed kitchen is complete with 42" maple cabinets, built-in SS appliances, granite counters and a tile backsplash. You have a large island with pendant lights and room for seating plus a large pantry. The luxurious owners suite has a large walk-in closet and private on-suite bath complete with double vanity with quartz counters, separate tub and walk-in shower. There are three additional bedrooms, a family bath and loft on the 2nd floor. You have a first-floor bedroom and full bath. This beautiful Woodside also features wrought iron and wood stair rails and recessed can light packages. Your front lawn comes sodded and is professionally landscaped. Homesite 273.
Property Specifics
| Single Family | |
| — | |
| — | |
| 2022 | |
| — | |
| WOODSIDE | |
| No | |
| — |
| — | |
| Trails Of Woods Creek | |
| 62 / Monthly | |
| — | |
| — | |
| — | |
| 11680707 | |
| 1825427010 |
Nearby Schools
| NAME: | DISTRICT: | DISTANCE: | |
|---|---|---|---|
|
Grade School
Mackeben Elementary School |
158 | — | |
|
Middle School
Heineman Middle School |
158 | Not in DB | |
|
High School
Huntley High School |
158 | Not in DB | |
|
Alternate Elementary School
Conley Elementary School |
— | Not in DB | |
Property History
| DATE: | EVENT: | PRICE: | SOURCE: |
|---|---|---|---|
| 9 Dec, 2022 | Sold | $636,433 | MRED MLS |
| 30 Nov, 2022 | Under contract | $636,433 | MRED MLS |
| 30 Nov, 2022 | Listed for sale | $636,433 | MRED MLS |
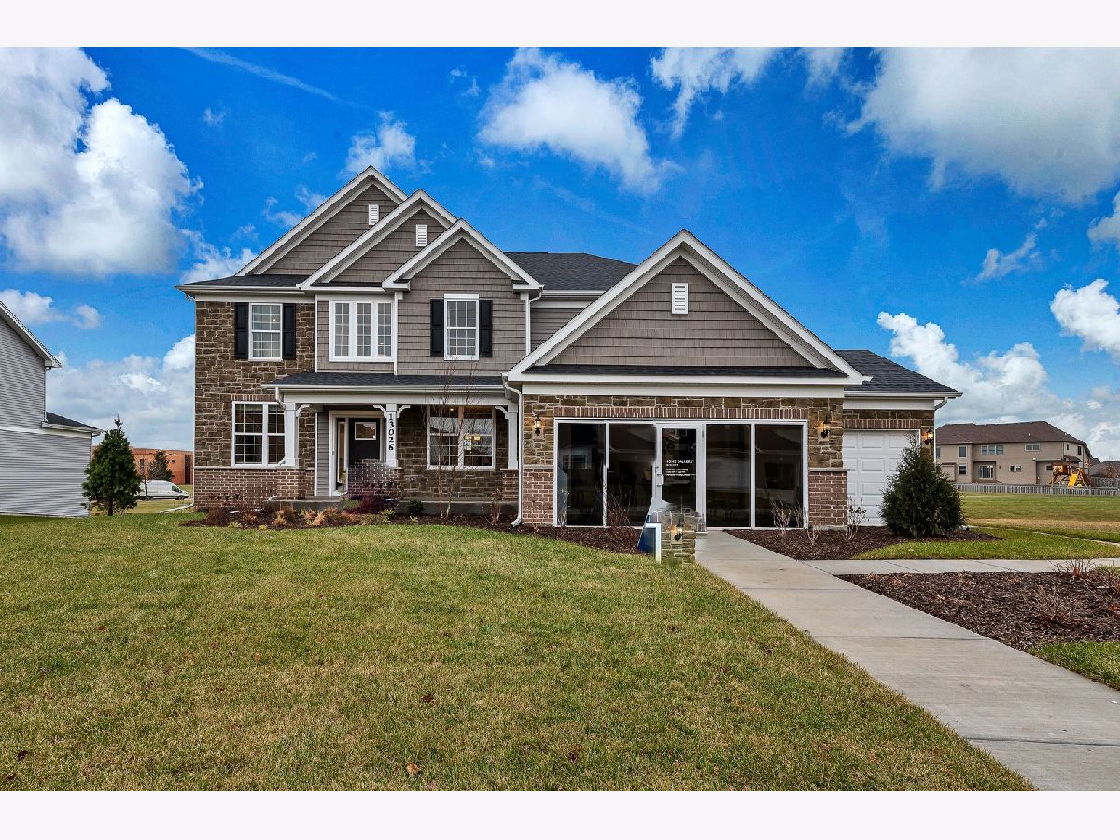








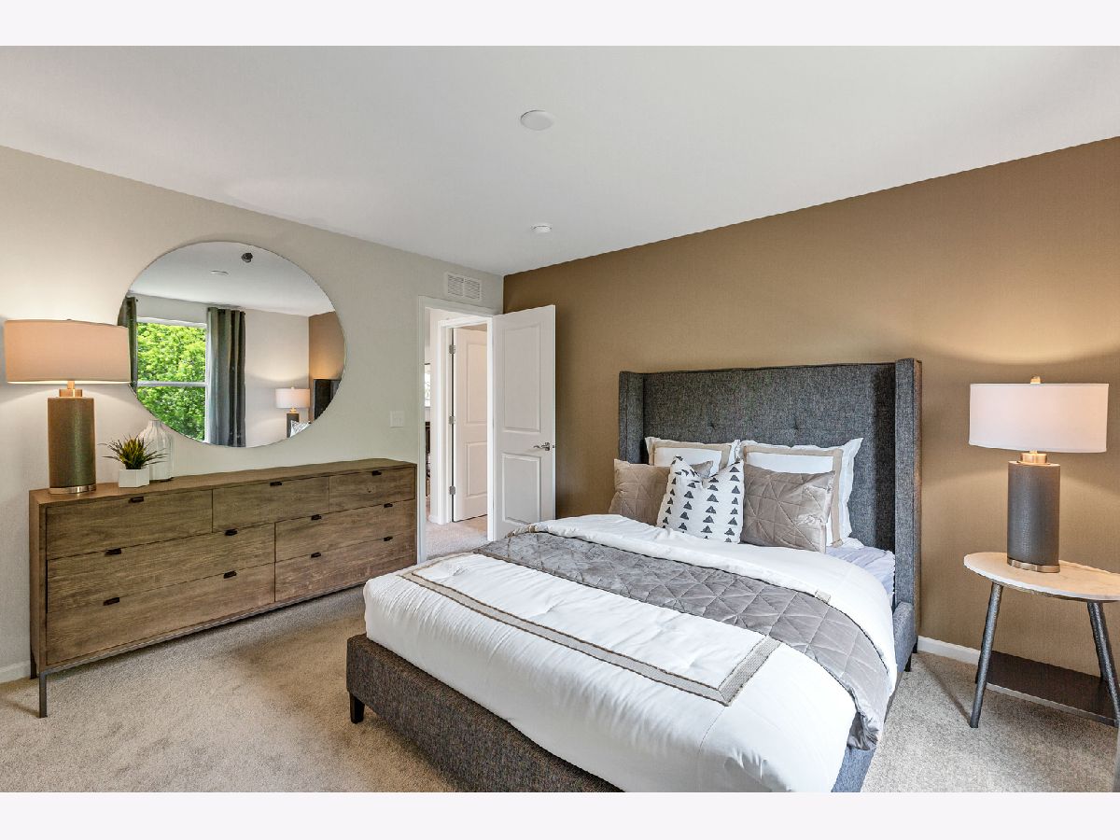


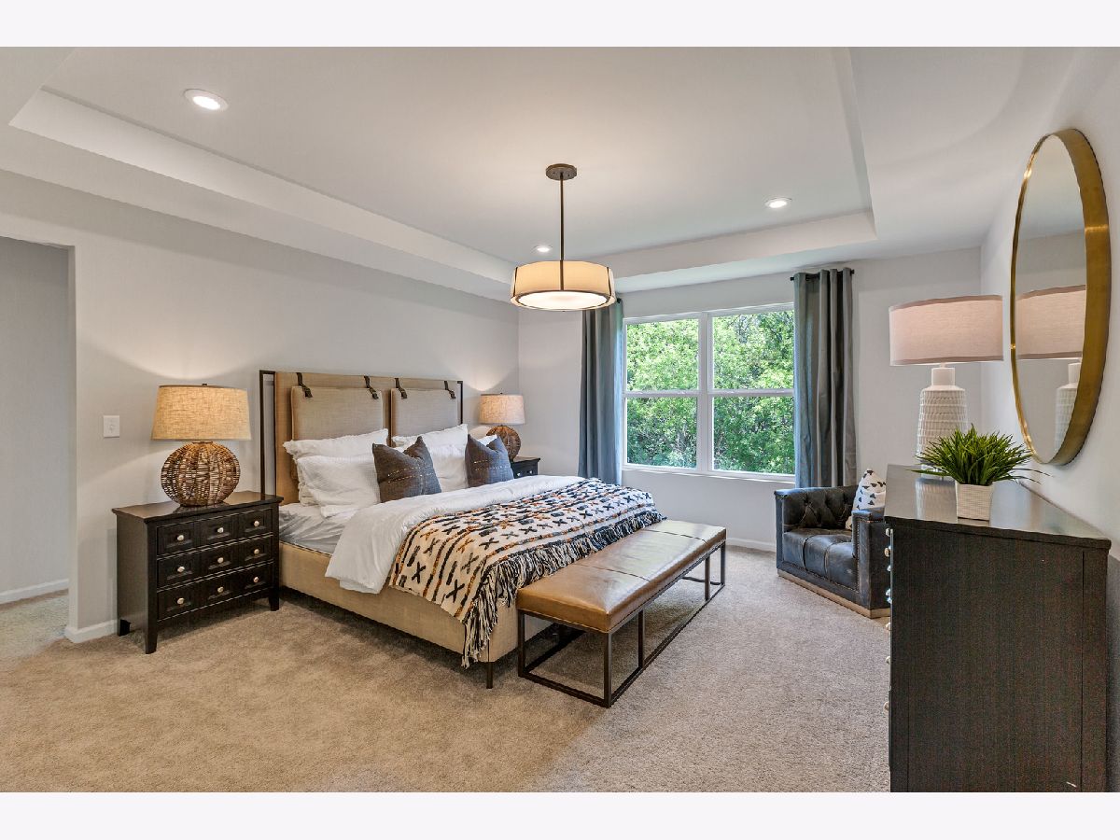



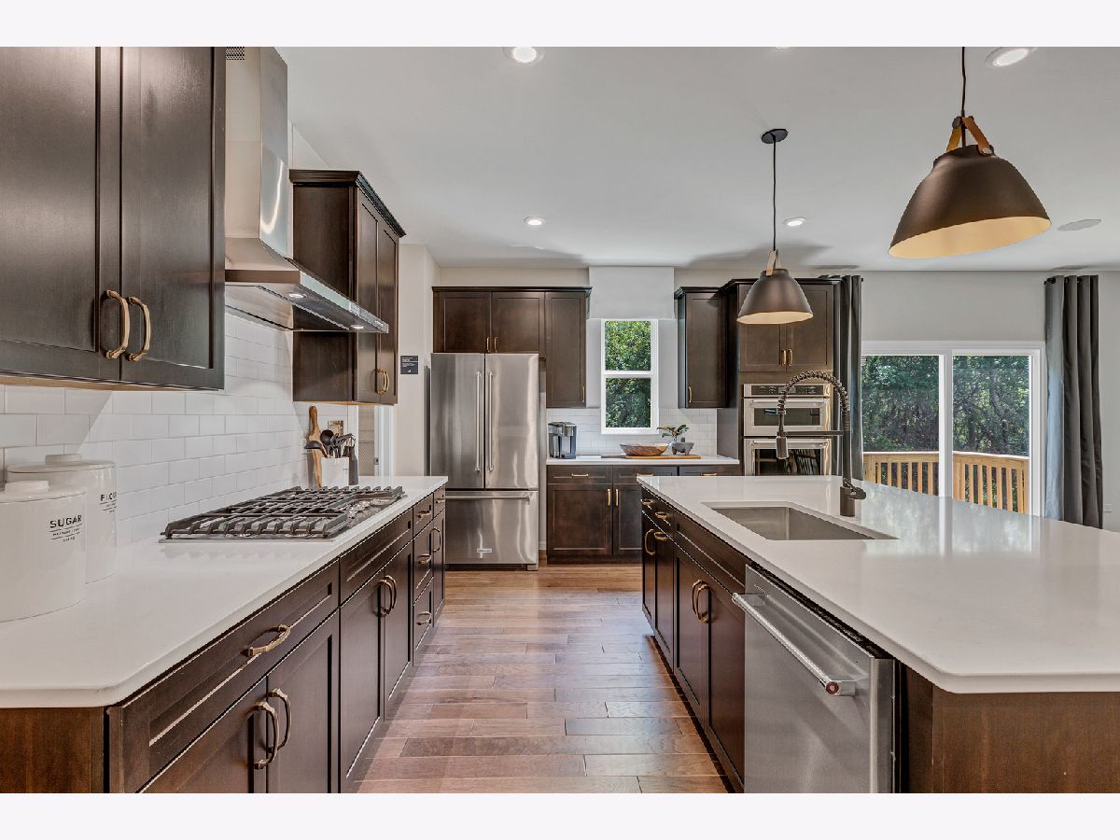













Room Specifics
Total Bedrooms: 5
Bedrooms Above Ground: 5
Bedrooms Below Ground: 0
Dimensions: —
Floor Type: —
Dimensions: —
Floor Type: —
Dimensions: —
Floor Type: —
Dimensions: —
Floor Type: —
Full Bathrooms: 3
Bathroom Amenities: Separate Shower,Double Sink,Soaking Tub
Bathroom in Basement: 0
Rooms: —
Basement Description: —
Other Specifics
| 3 | |
| — | |
| — | |
| — | |
| — | |
| 60X120 | |
| — | |
| — | |
| — | |
| — | |
| Not in DB | |
| — | |
| — | |
| — | |
| — |
Tax History
| Year | Property Taxes |
|---|
Contact Agent
Nearby Similar Homes
Nearby Sold Comparables
Contact Agent
Listing Provided By
Twin Vines Real Estate Svcs

