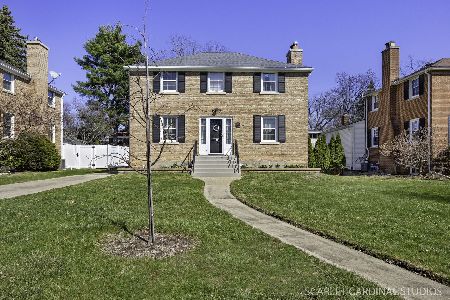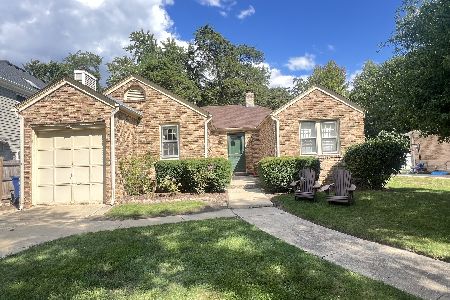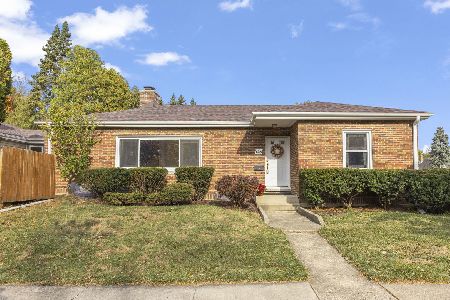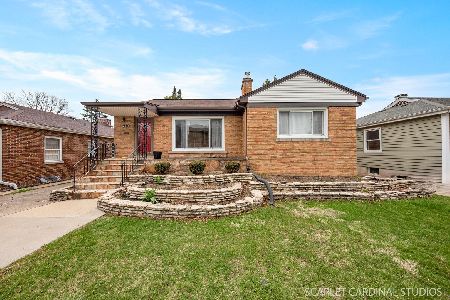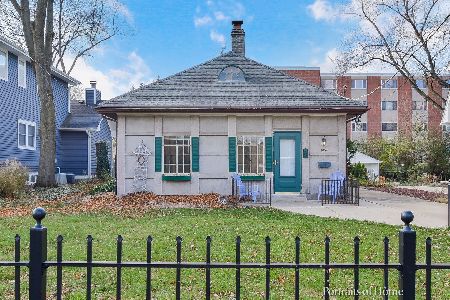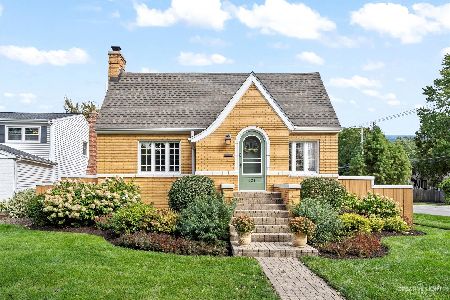824 Howard Street, Wheaton, Illinois 60187
$702,500
|
Sold
|
|
| Status: | Closed |
| Sqft: | 3,454 |
| Cost/Sqft: | $211 |
| Beds: | 4 |
| Baths: | 4 |
| Year Built: | 1913 |
| Property Taxes: | $14,452 |
| Days On Market: | 966 |
| Lot Size: | 0,46 |
Description
This 1913 Spanish Colonial is a custom concrete built with tons of character!! Original wrought iron sconces & decorative grill work/arched doorways/pained glass buffet/hardwood floors/crown moulding, updated kitchen cabs 42" uppers/quartz tops/breakfast bar/cathedral eat-in with abundance of light, master suite has large bathroom/jacuzzi tub/separate shower/walk-in closet/private exit, professionally painted most of living area '23, 2nd bedroom has charming balcony, guest bath remodeled-white vanity & new shower surround, custom concrete fireplace show peace. Venture onto the huge entertainment deck overlooking a double lot & fenced backyard with mature trees & professional landscape. 5 windows and slider '20, roof & AC '19, stained deck '21, sidewalk between garage & house/wtr htr/front fence/patio stones/shower door all in '22. Close to downtown Wheaton & College, walk to Metra or Prairie Path. Historic feel & area all here in this beautiful home!!
Property Specifics
| Single Family | |
| — | |
| — | |
| 1913 | |
| — | |
| CUSTOM | |
| No | |
| 0.46 |
| Du Page | |
| — | |
| — / Not Applicable | |
| — | |
| — | |
| — | |
| 11713401 | |
| 0516209029 |
Nearby Schools
| NAME: | DISTRICT: | DISTANCE: | |
|---|---|---|---|
|
Grade School
Longfellow Elementary School |
200 | — | |
|
Middle School
Franklin Middle School |
200 | Not in DB | |
|
High School
Wheaton North High School |
200 | Not in DB | |
Property History
| DATE: | EVENT: | PRICE: | SOURCE: |
|---|---|---|---|
| 21 Jun, 2023 | Sold | $702,500 | MRED MLS |
| 1 May, 2023 | Under contract | $729,900 | MRED MLS |
| — | Last price change | $769,900 | MRED MLS |
| 6 Feb, 2023 | Listed for sale | $769,900 | MRED MLS |
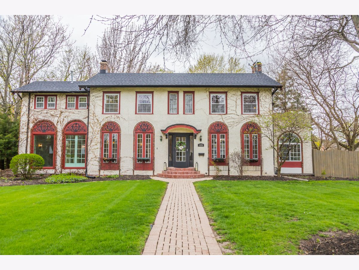
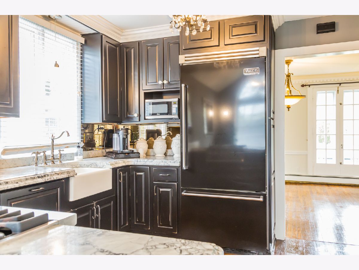
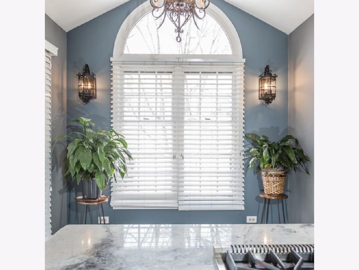
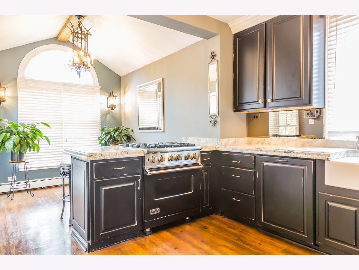
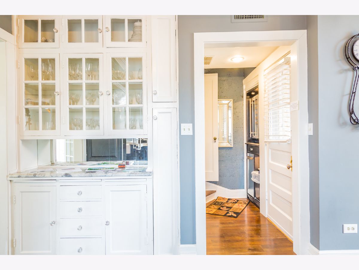
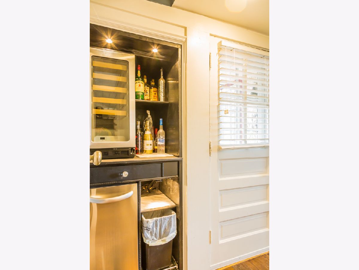
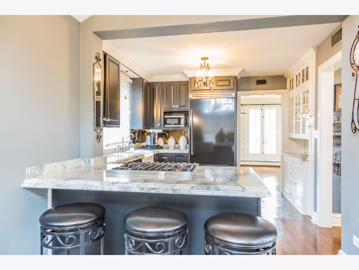
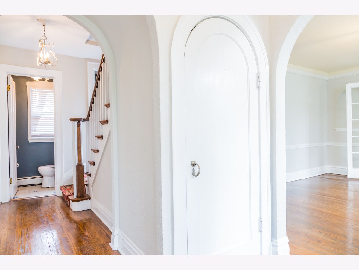
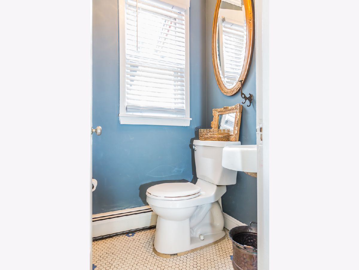
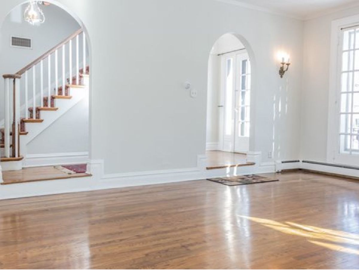
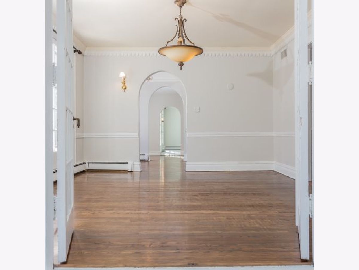
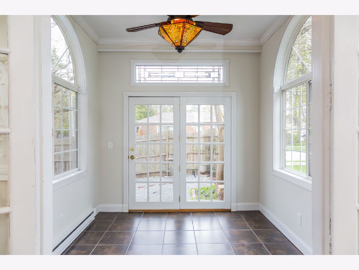
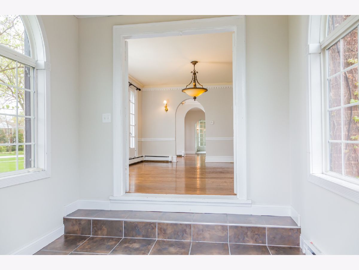
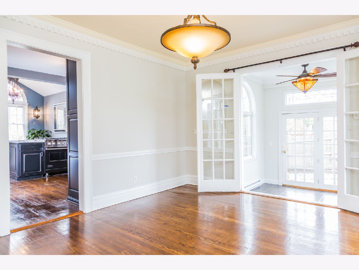
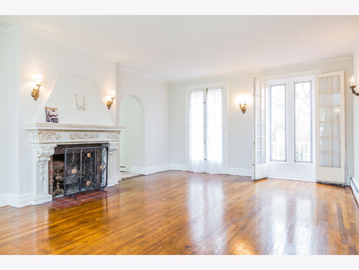
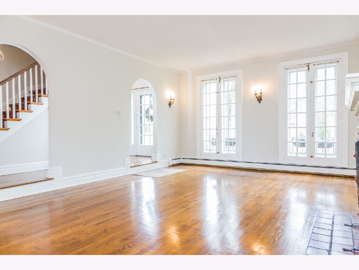
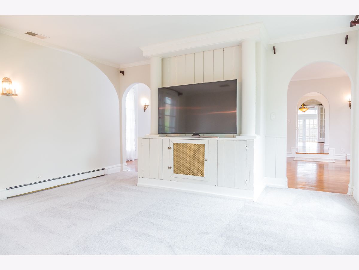
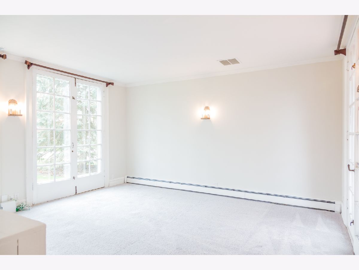
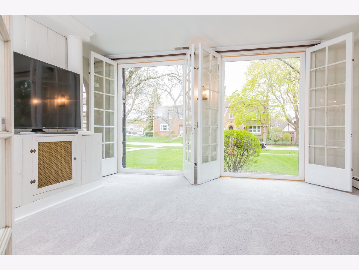
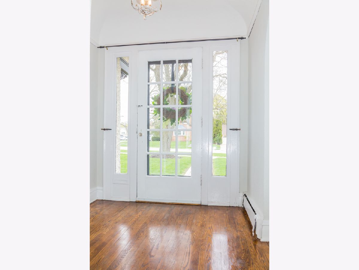
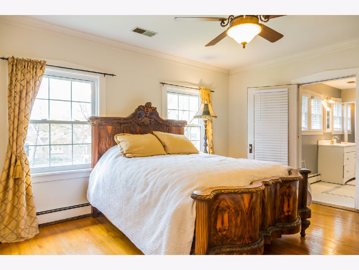
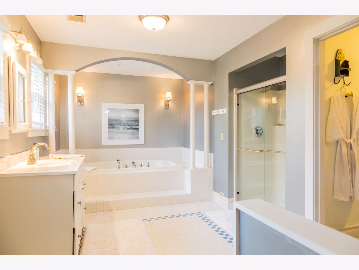
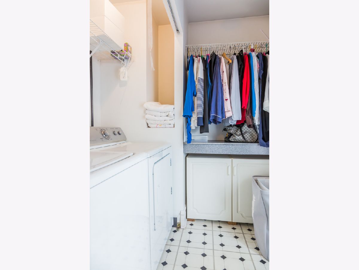
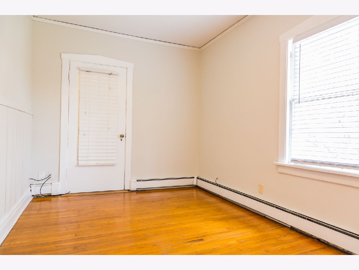
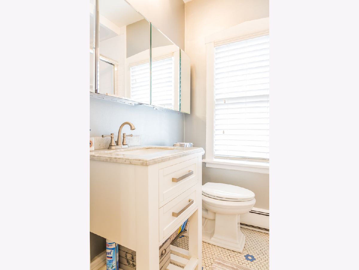
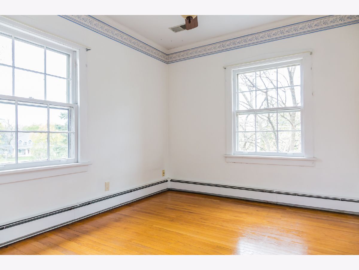
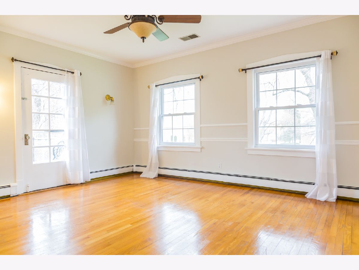
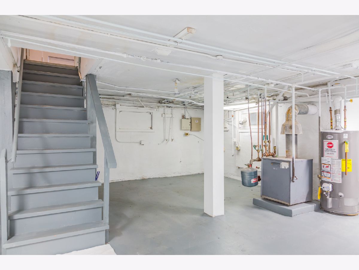
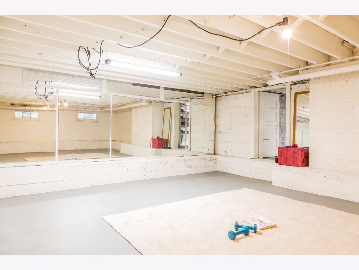
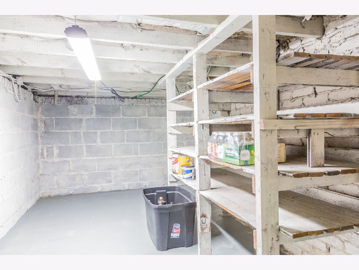
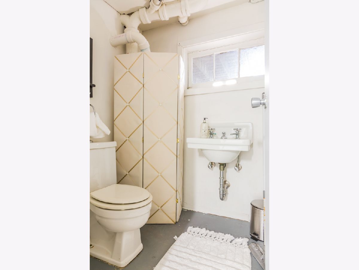
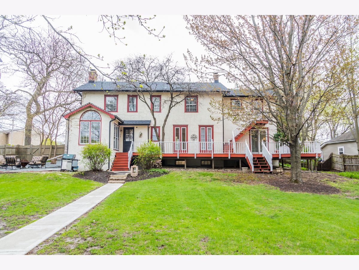
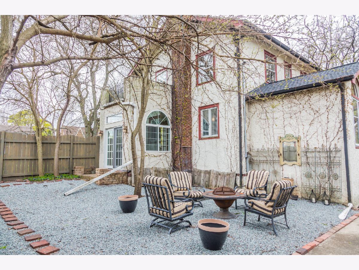
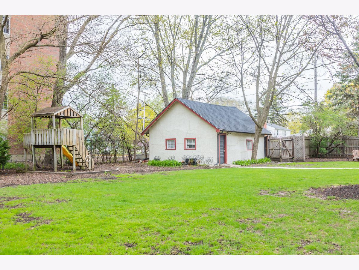
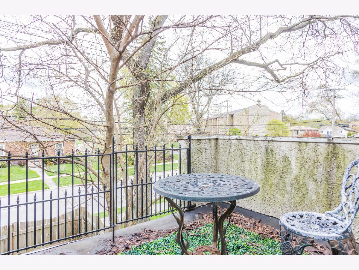
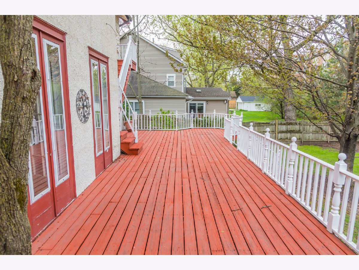
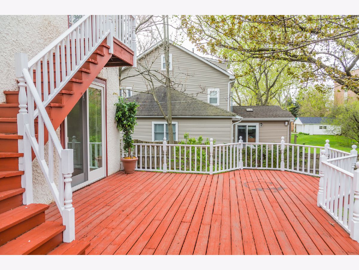
Room Specifics
Total Bedrooms: 4
Bedrooms Above Ground: 4
Bedrooms Below Ground: 0
Dimensions: —
Floor Type: —
Dimensions: —
Floor Type: —
Dimensions: —
Floor Type: —
Full Bathrooms: 4
Bathroom Amenities: Whirlpool,Separate Shower
Bathroom in Basement: 1
Rooms: —
Basement Description: Partially Finished
Other Specifics
| 2 | |
| — | |
| — | |
| — | |
| — | |
| 116X168 | |
| — | |
| — | |
| — | |
| — | |
| Not in DB | |
| — | |
| — | |
| — | |
| — |
Tax History
| Year | Property Taxes |
|---|---|
| 2023 | $14,452 |
Contact Agent
Nearby Similar Homes
Nearby Sold Comparables
Contact Agent
Listing Provided By
RE/MAX Central Inc.


