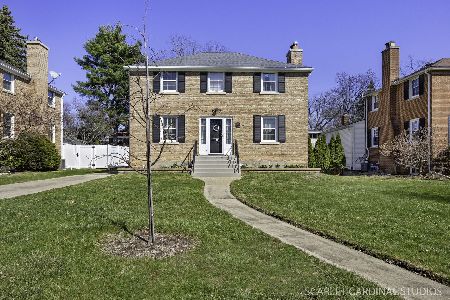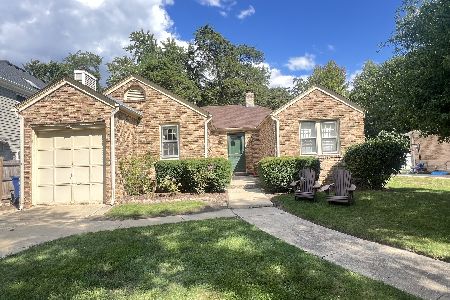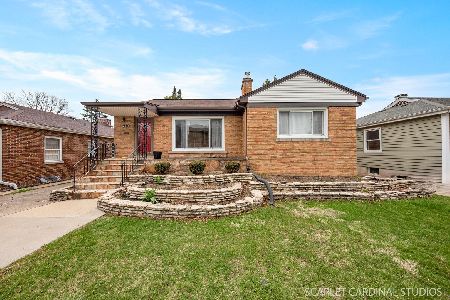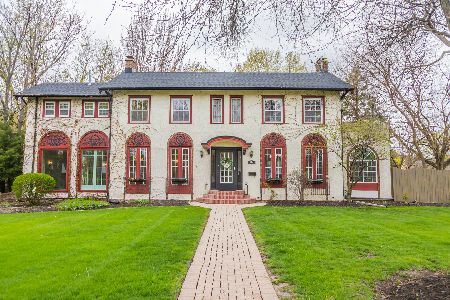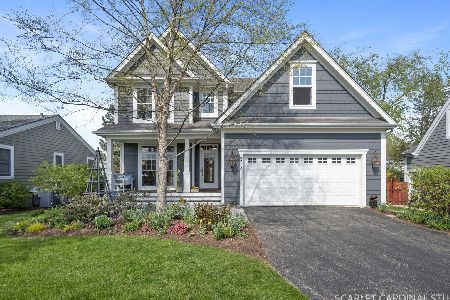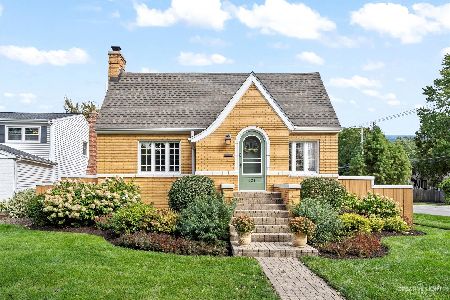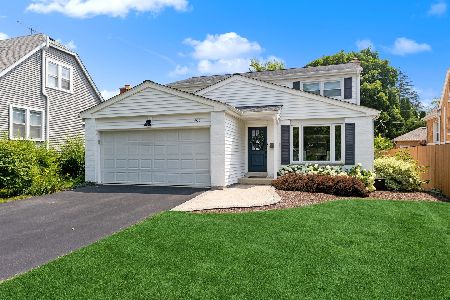625 Harrison Avenue, Wheaton, Illinois 60187
$400,000
|
Sold
|
|
| Status: | Closed |
| Sqft: | 1,292 |
| Cost/Sqft: | $325 |
| Beds: | 3 |
| Baths: | 2 |
| Year Built: | 1951 |
| Property Taxes: | $7,908 |
| Days On Market: | 332 |
| Lot Size: | 0,18 |
Description
Welcome to this beautifully updated 3+1 Bedroom, 2 Bath (full) low maintenance Brick Ranch in a prime central Wheaton location across from Wheaton College, complete with an attached 2-car garage connected by a breezeway/mudroom. The heart of the home features a completely remodeled kitchen in 2024, showcasing new Quartz countertops, windows, cabinets, refrigerator, and a dishwasher, you will purchase your own preference of stove (gas or electric). Both bathrooms have also seen recent updates, providing modern comfort. A stunning 3-sided stone fireplace serves as a focal point between the dining and living rooms, perfect for cozy gatherings. All 3 upstairs bedrooms have beautifully finished wood floors. The living & dining room just had new hardwood floors installed in 2024. There is a washer and dryer upstairs and downstairs. The mostly finished basement (additional 1,292 Sq.Ft.) offers versatility with a separate bedroom, a full bathroom with a shower, and ample storage space, making it ideal as an in-law suite or rental unit with its own separate entry and a full kitchenette (fridge, stove , dishwasher, and sink). Enjoy outdoor living with a charming wood deck off the breezeway and a concrete patio on another side of the house for gatherings or extra vehicle parking. Recent upgrades include a new Furnace and AC in 2023, new Roof and Gutters, plus Garage/breezeway Siding in 2020, both Baths remodeled in 2016/2015, most Windows replaced in 2015. This property presents a fantastic investment opportunity-rent the entire house out, live upstairs while renting the lower level, or cater to college student renters from nearby Wheaton College. Don't miss out on this exceptional find!
Property Specifics
| Single Family | |
| — | |
| — | |
| 1951 | |
| — | |
| — | |
| No | |
| 0.18 |
| — | |
| — | |
| 0 / Not Applicable | |
| — | |
| — | |
| — | |
| 12196687 | |
| 0509421023 |
Nearby Schools
| NAME: | DISTRICT: | DISTANCE: | |
|---|---|---|---|
|
Grade School
Hawthorne Elementary School |
200 | — | |
|
Middle School
Franklin Middle School |
200 | Not in DB | |
|
High School
Wheaton North High School |
200 | Not in DB | |
Property History
| DATE: | EVENT: | PRICE: | SOURCE: |
|---|---|---|---|
| 10 Dec, 2024 | Sold | $400,000 | MRED MLS |
| 6 Nov, 2024 | Under contract | $420,000 | MRED MLS |
| 1 Nov, 2024 | Listed for sale | $420,000 | MRED MLS |
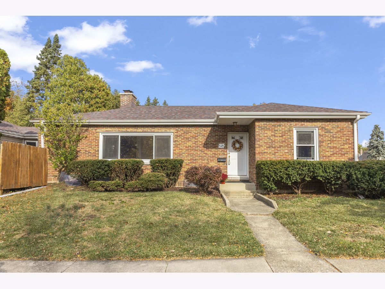
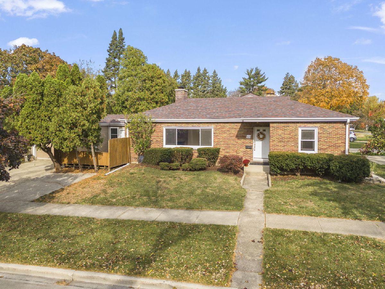
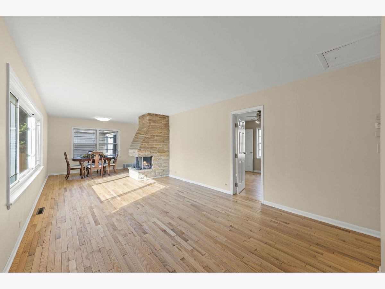
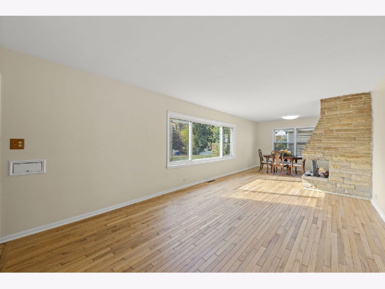
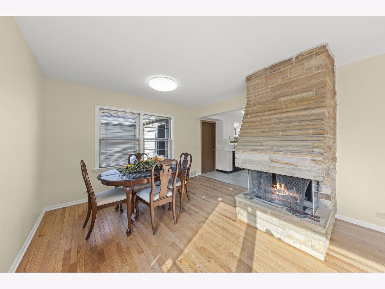
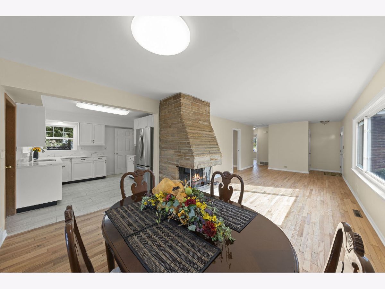
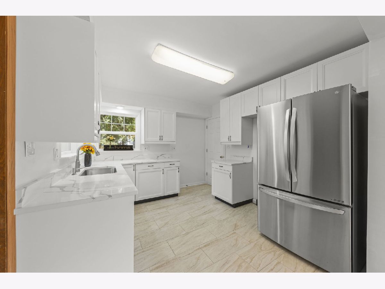
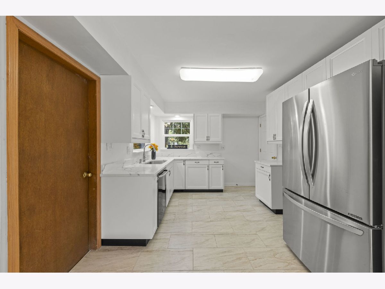
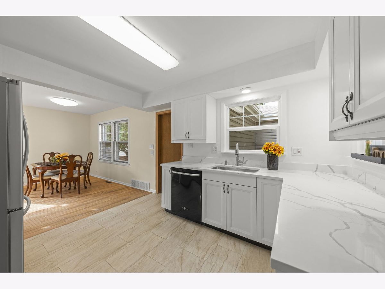
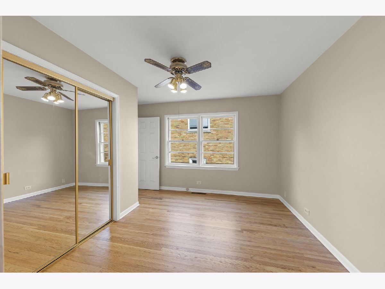
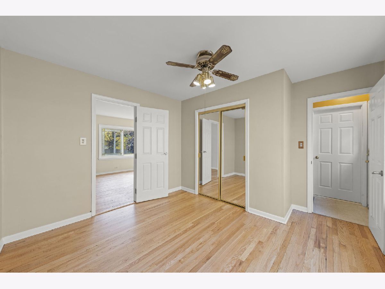
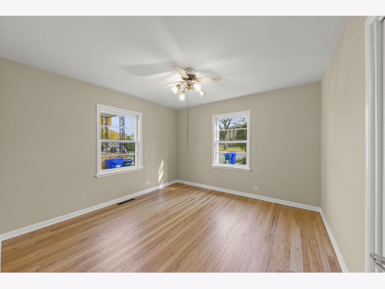
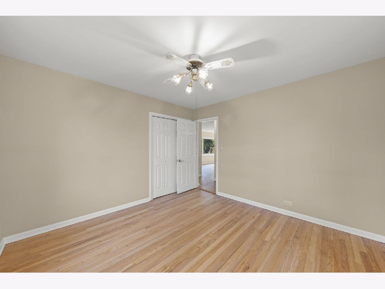
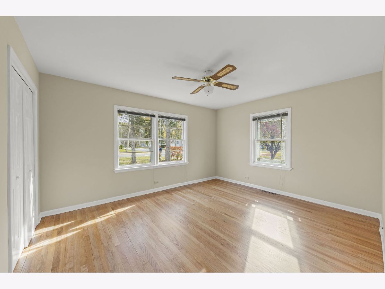
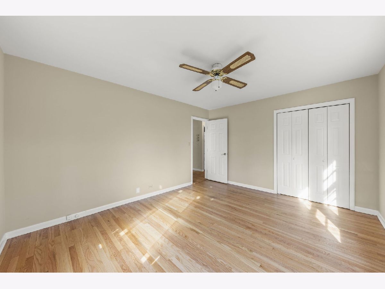
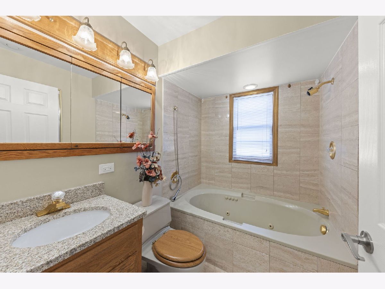
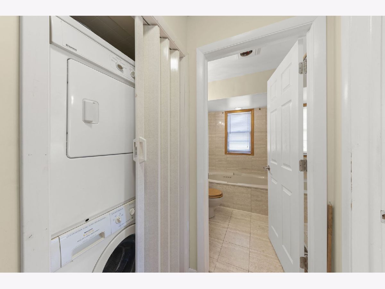
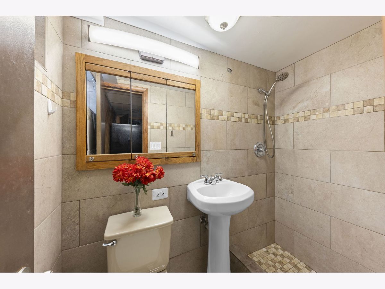
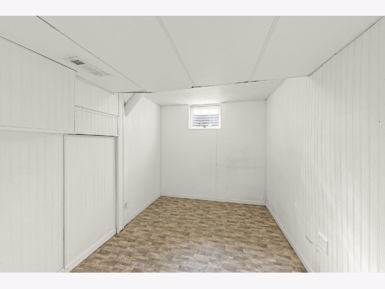
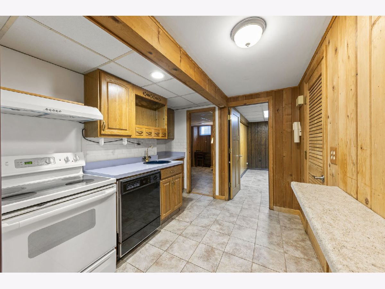
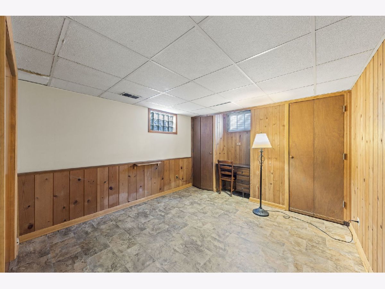
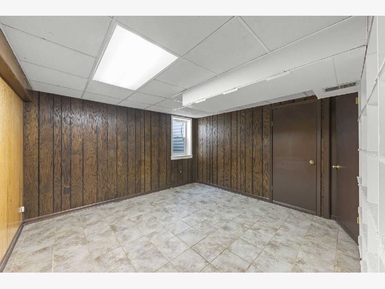
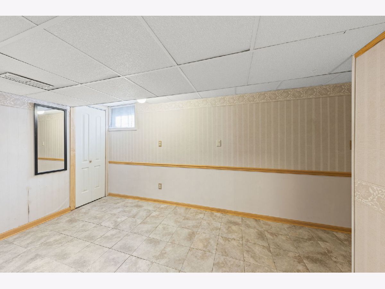
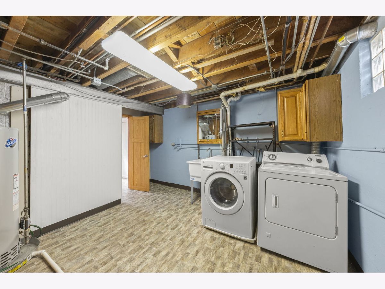
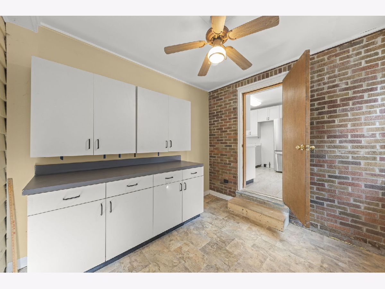
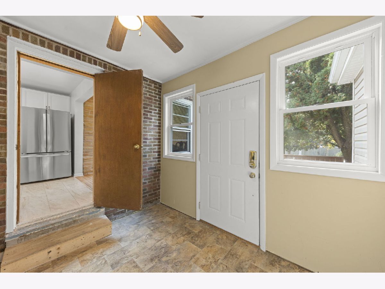
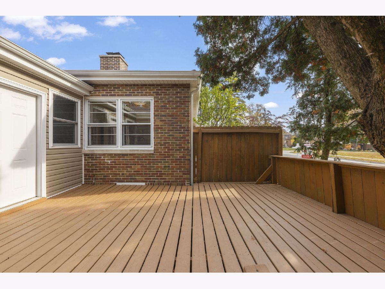
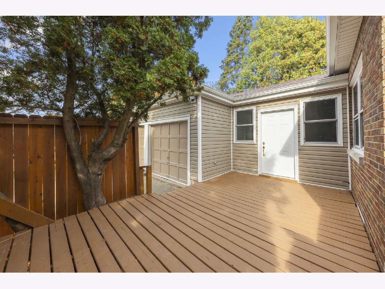
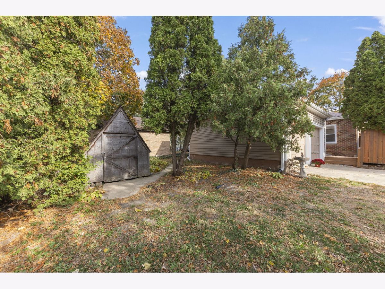
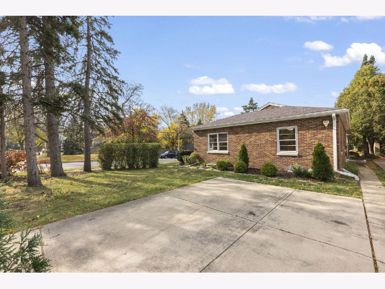
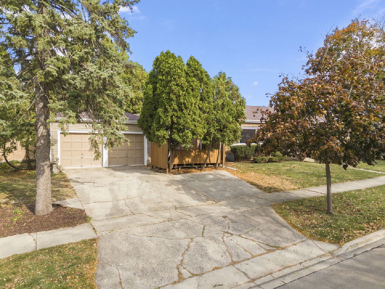
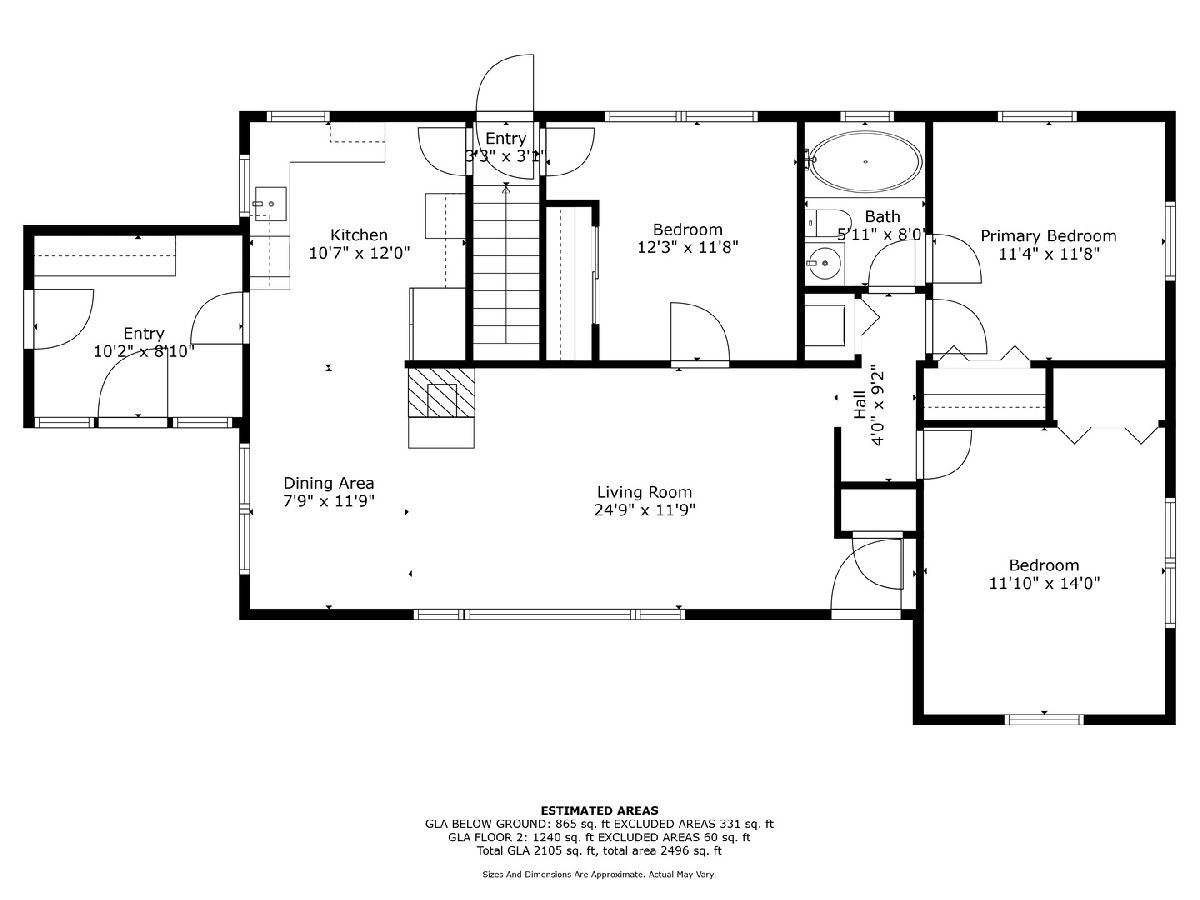
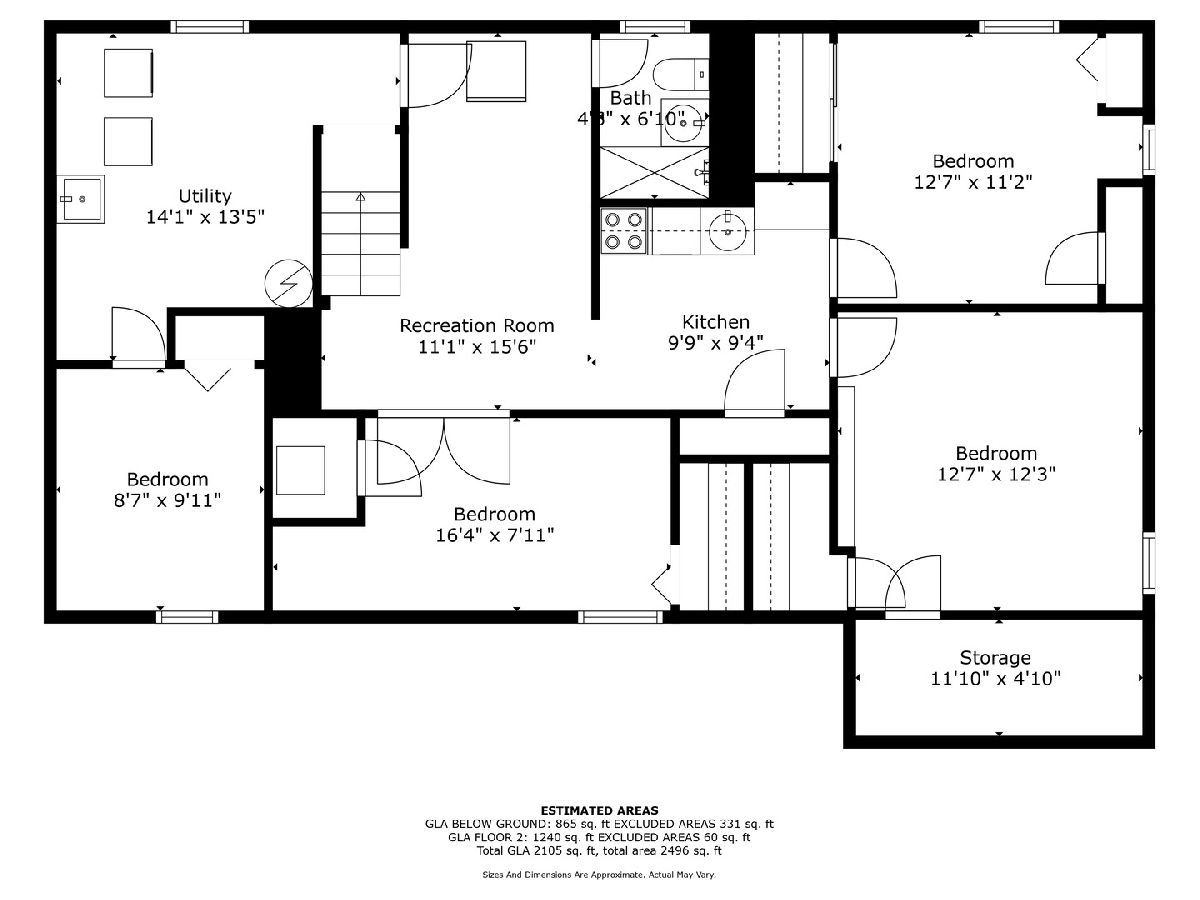
Room Specifics
Total Bedrooms: 4
Bedrooms Above Ground: 3
Bedrooms Below Ground: 1
Dimensions: —
Floor Type: —
Dimensions: —
Floor Type: —
Dimensions: —
Floor Type: —
Full Bathrooms: 2
Bathroom Amenities: Whirlpool
Bathroom in Basement: 1
Rooms: —
Basement Description: Partially Finished
Other Specifics
| 2 | |
| — | |
| Concrete | |
| — | |
| — | |
| 147 X 54X 147 X 54 | |
| Pull Down Stair | |
| — | |
| — | |
| — | |
| Not in DB | |
| — | |
| — | |
| — | |
| — |
Tax History
| Year | Property Taxes |
|---|---|
| 2024 | $7,908 |
Contact Agent
Nearby Similar Homes
Nearby Sold Comparables
Contact Agent
Listing Provided By
Keller Williams Premiere Properties


