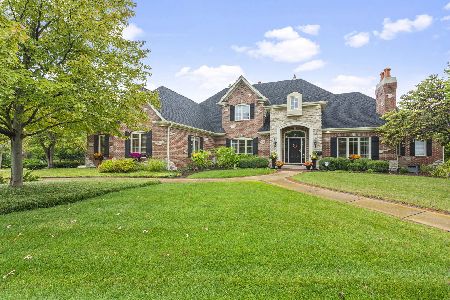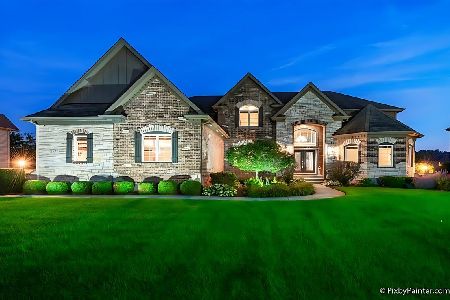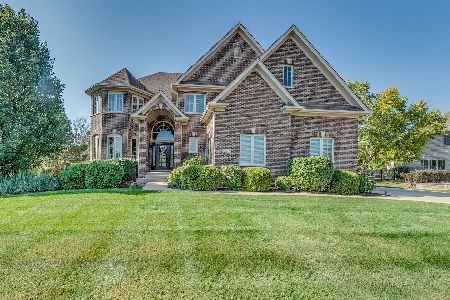824 Lusted Lane, Batavia, Illinois 60510
$590,000
|
Sold
|
|
| Status: | Closed |
| Sqft: | 6,121 |
| Cost/Sqft: | $97 |
| Beds: | 4 |
| Baths: | 5 |
| Year Built: | 2005 |
| Property Taxes: | $19,443 |
| Days On Market: | 2597 |
| Lot Size: | 0,41 |
Description
UNBELIEVABLE OPPORTUNITY!! Wonderful home priced over $200,000 below actual value. 6121 sq ft of beautiful finishes. Elegant, traditional home w/views from every window.Professionally landscaped w/bluestone walks & patios. Large formal entry open to formal living room w/fireplace & formal dining room. Family room has built ins & brick fireplace. Gorgeous kitchen w/custom cabinets & new quartz counters. 1st floor office w/built ins has door to one of the patios w/waterfall & bridge to second patio. There is a mudroom w/built ins. Full bath on 1st floor. This home has a total of 5 bedrooms & 5 full baths. The 2nd floor boasts a large master bedroom w/built ins & a fireplace. The luxury bath has double sink, soaking tub & separate shower. There are three add'l bedrooms w/carpet. One w/a private bath, the others, a jack & jill bath. All have built ins. 1st & 2nd floor have Brazilian cherry floors. The basement is finished w/a kitchenette area. There is zoned heating and cooling
Property Specifics
| Single Family | |
| — | |
| Colonial | |
| 2005 | |
| Full | |
| AUTUMN BUILDER | |
| No | |
| 0.41 |
| Kane | |
| Tanglewood Hills | |
| 400 / Quarterly | |
| Clubhouse,Pool | |
| Community Well | |
| Public Sewer | |
| 10108449 | |
| 1220355003 |
Property History
| DATE: | EVENT: | PRICE: | SOURCE: |
|---|---|---|---|
| 26 Feb, 2015 | Under contract | $0 | MRED MLS |
| 27 Jan, 2015 | Listed for sale | $0 | MRED MLS |
| 29 Aug, 2016 | Under contract | $0 | MRED MLS |
| 28 Jul, 2016 | Listed for sale | $0 | MRED MLS |
| 30 Jan, 2019 | Sold | $590,000 | MRED MLS |
| 19 Nov, 2018 | Under contract | $595,000 | MRED MLS |
| 10 Oct, 2018 | Listed for sale | $595,000 | MRED MLS |
Room Specifics
Total Bedrooms: 5
Bedrooms Above Ground: 4
Bedrooms Below Ground: 1
Dimensions: —
Floor Type: Carpet
Dimensions: —
Floor Type: Carpet
Dimensions: —
Floor Type: Carpet
Dimensions: —
Floor Type: —
Full Bathrooms: 5
Bathroom Amenities: Whirlpool,Separate Shower,Double Sink
Bathroom in Basement: 1
Rooms: Bonus Room,Bedroom 5,Eating Area,Foyer,Game Room,Media Room,Mud Room,Office,Storage
Basement Description: Finished
Other Specifics
| 3 | |
| Concrete Perimeter | |
| Concrete | |
| Patio | |
| Landscaped | |
| 63X30X159X138X160 | |
| — | |
| Full | |
| Bar-Wet, Hardwood Floors, Wood Laminate Floors, Second Floor Laundry, First Floor Full Bath | |
| Double Oven, Microwave, Dishwasher, High End Refrigerator, Disposal | |
| Not in DB | |
| Clubhouse, Pool, Tennis Courts, Sidewalks, Street Lights | |
| — | |
| — | |
| Wood Burning, Gas Starter |
Tax History
| Year | Property Taxes |
|---|---|
| 2019 | $19,443 |
Contact Agent
Nearby Similar Homes
Nearby Sold Comparables
Contact Agent
Listing Provided By
RE/MAX Excels






