824 Magnolia Lane, Naperville, Illinois 60540
$400,000
|
Sold
|
|
| Status: | Closed |
| Sqft: | 2,124 |
| Cost/Sqft: | $184 |
| Beds: | 3 |
| Baths: | 2 |
| Year Built: | 1959 |
| Property Taxes: | $7,189 |
| Days On Market: | 1769 |
| Lot Size: | 0,24 |
Description
Beautifully Updated Split Level Home in the heart of Naperville's West Highlands. Conveniently close to downtown Shopping, Restaurants, Riverwalk and Metra. New Kitchen, Remodeled Baths, Large Sunroom, Newer Windows, Roof, HVAC and Water Heater. Front entry leads to Open Floor Plan that flows right into Living room with Wood Burning Fireplace, Dining area with views of the Beautiful New Kitchen with Gleaming Glass tile backsplash, White Shaker cabinets, SS Appliances, Plank Tile flooring and Tons of storage! Sunroom with Views of the backyard and Patio. LL Family Room has new carpeting, Full Bath and exterior access. Private yard has a large Brick Paver Patio great for kids, pets or entertaining. Close to Elementary School. Well Maintained and Ready for New Family!
Property Specifics
| Single Family | |
| — | |
| Tri-Level | |
| 1959 | |
| None | |
| — | |
| No | |
| 0.24 |
| Du Page | |
| West Highlands | |
| 0 / Not Applicable | |
| None | |
| Lake Michigan,Public | |
| Public Sewer | |
| 11023343 | |
| 0724408005 |
Nearby Schools
| NAME: | DISTRICT: | DISTANCE: | |
|---|---|---|---|
|
Grade School
Elmwood Elementary School |
203 | — | |
|
Middle School
Lincoln Junior High School |
203 | Not in DB | |
|
High School
Naperville Central High School |
203 | Not in DB | |
Property History
| DATE: | EVENT: | PRICE: | SOURCE: |
|---|---|---|---|
| 5 May, 2021 | Sold | $400,000 | MRED MLS |
| 20 Mar, 2021 | Under contract | $390,000 | MRED MLS |
| 17 Mar, 2021 | Listed for sale | $390,000 | MRED MLS |
| 23 Sep, 2024 | Sold | $529,900 | MRED MLS |
| 12 Aug, 2024 | Under contract | $529,000 | MRED MLS |
| — | Last price change | $549,000 | MRED MLS |
| 19 Jul, 2024 | Listed for sale | $549,000 | MRED MLS |
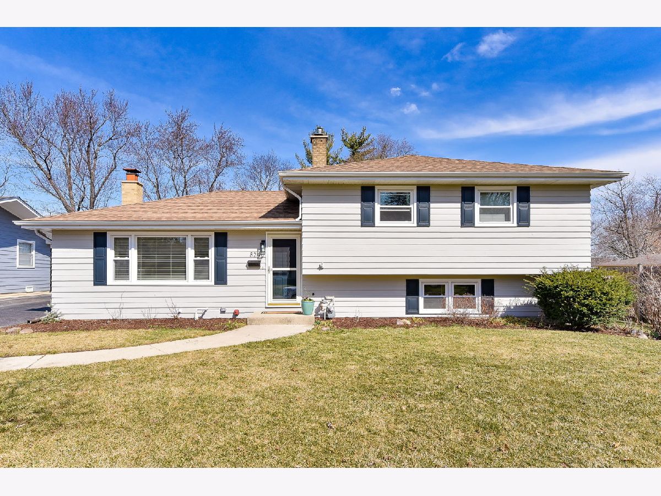
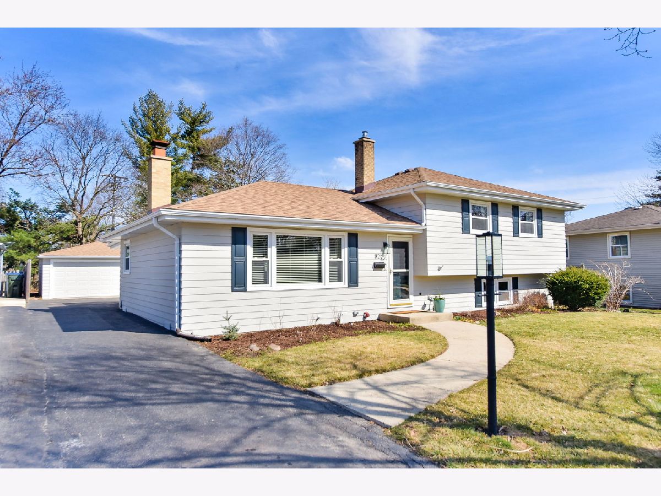
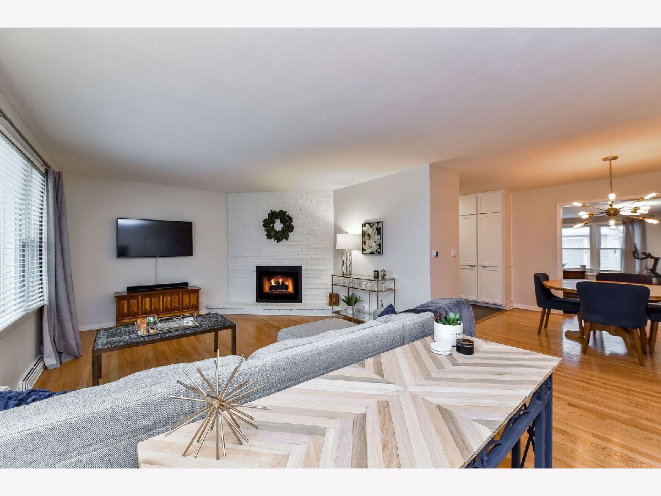
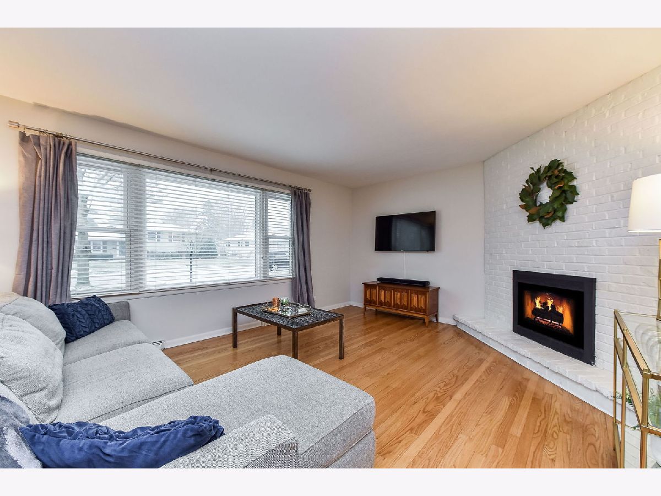
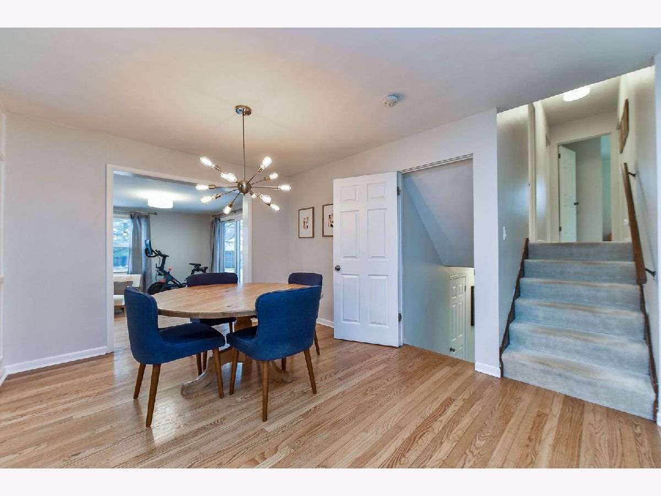
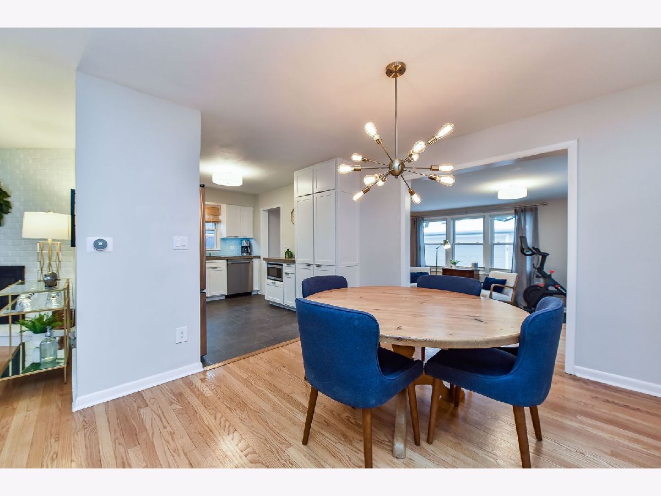

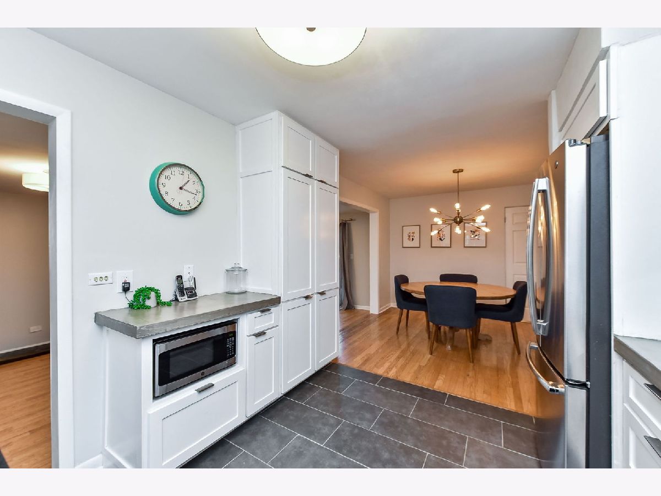


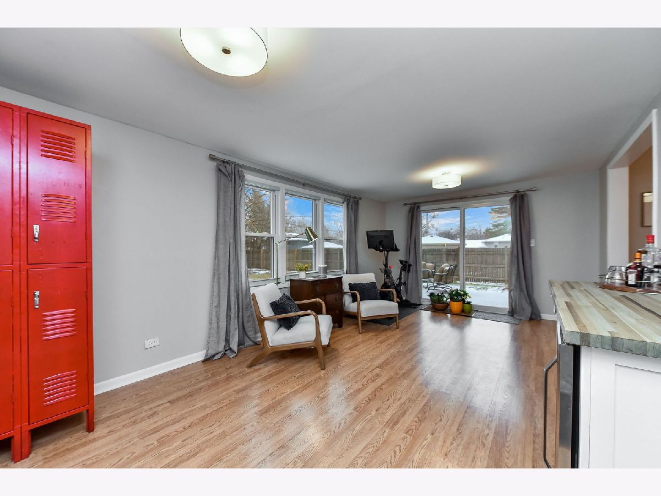
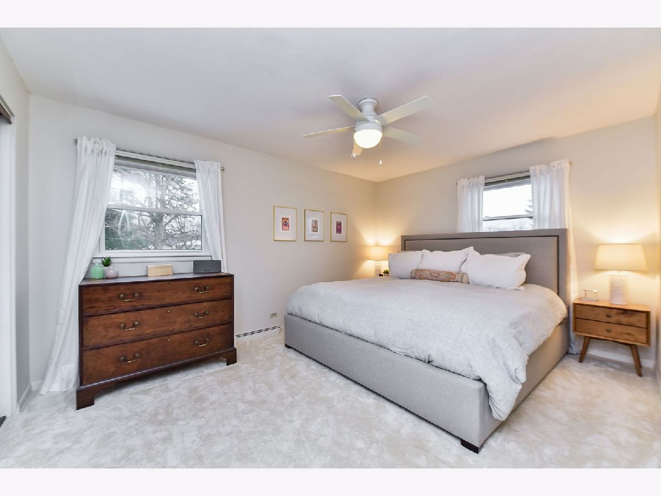
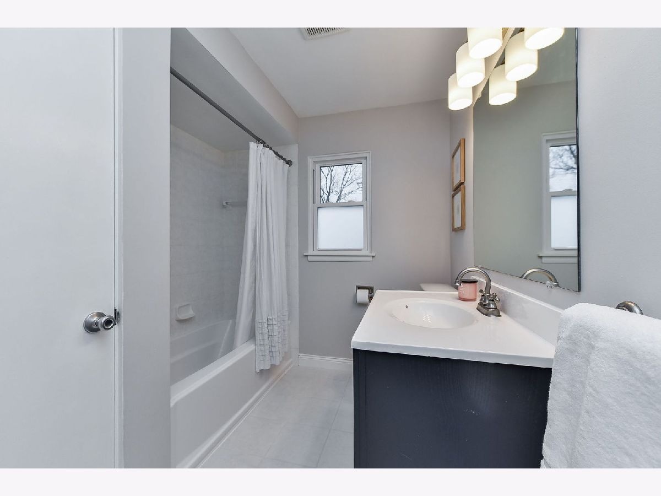



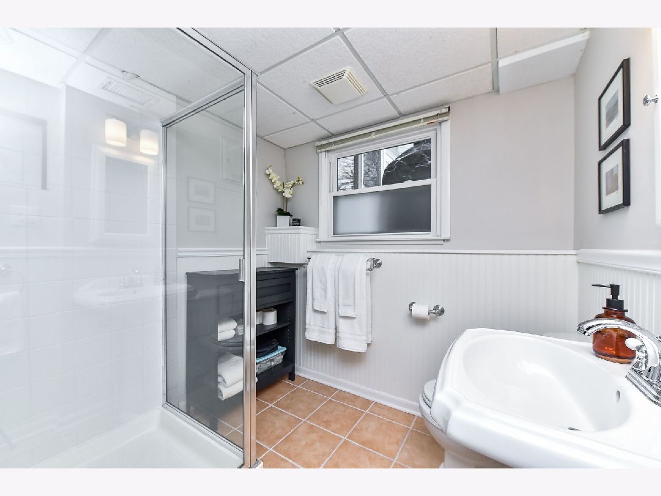



Room Specifics
Total Bedrooms: 3
Bedrooms Above Ground: 3
Bedrooms Below Ground: 0
Dimensions: —
Floor Type: Carpet
Dimensions: —
Floor Type: Carpet
Full Bathrooms: 2
Bathroom Amenities: —
Bathroom in Basement: 0
Rooms: Heated Sun Room
Basement Description: Crawl
Other Specifics
| 2 | |
| Concrete Perimeter | |
| Asphalt | |
| Brick Paver Patio | |
| Landscaped,Mature Trees | |
| 70X157X60X172 | |
| — | |
| None | |
| Hardwood Floors | |
| Range, Microwave, Dishwasher, Refrigerator, Range Hood | |
| Not in DB | |
| Curbs, Sidewalks, Street Lights, Street Paved | |
| — | |
| — | |
| Wood Burning |
Tax History
| Year | Property Taxes |
|---|---|
| 2021 | $7,189 |
| 2024 | $8,188 |
Contact Agent
Nearby Similar Homes
Nearby Sold Comparables
Contact Agent
Listing Provided By
Coldwell Banker Realty










