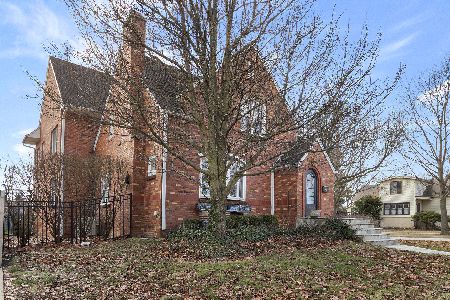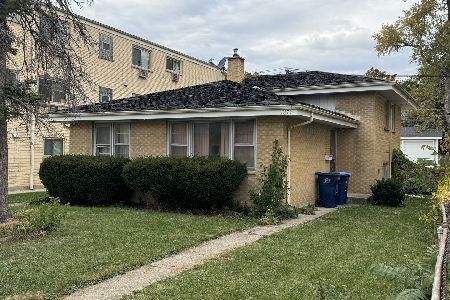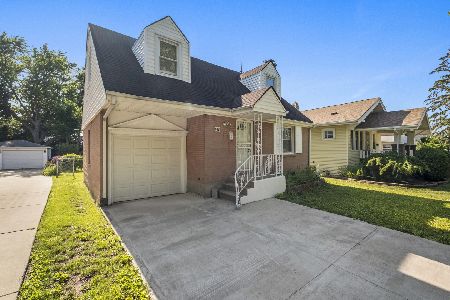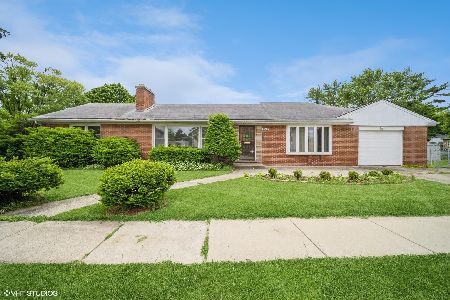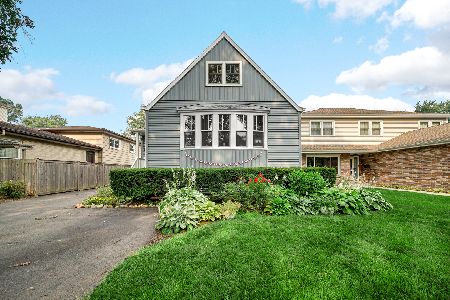824 Margret Street, Des Plaines, Illinois 60016
$285,000
|
Sold
|
|
| Status: | Closed |
| Sqft: | 1,525 |
| Cost/Sqft: | $190 |
| Beds: | 3 |
| Baths: | 2 |
| Year Built: | 1939 |
| Property Taxes: | $6,949 |
| Days On Market: | 2501 |
| Lot Size: | 0,17 |
Description
Take a look at this beautiful home on one of the most desirable tree lined streets in Des Plaines. All rooms have been freshly painted. Gorgeous hardwood floors through out. Sun-filled living room accented by fireplace and lovely built in shelves. Kitchen just installed brand new counter tops, sink and faucet. Open concept to dining room keeps the space light and airy. Large first floor family room accessible from dining room with half bath and sliding doors over looking fenced deep yard and large deck. 3 bedrooms on 2nd level + full bath. Dormer ceilings add so much character. Unfinished basement is waiting for your ideas. Don't miss the large cedar closet = tons of storage in basement too. 1.5 car garage with new smart phone programmable garage door and brand new siding. Newer 100amp electric panel, new water meter, ejector pump, programmable thermostat, transferable warranty and much much more. Don't wait or you may be too late. See this home today.
Property Specifics
| Single Family | |
| — | |
| — | |
| 1939 | |
| Full | |
| — | |
| No | |
| 0.17 |
| Cook | |
| — | |
| 0 / Not Applicable | |
| None | |
| Lake Michigan | |
| Public Sewer | |
| 10304784 | |
| 09201030200000 |
Nearby Schools
| NAME: | DISTRICT: | DISTANCE: | |
|---|---|---|---|
|
Grade School
Forest Elementary School |
62 | — | |
|
Middle School
Algonquin Middle School |
62 | Not in DB | |
|
High School
Maine West High School |
207 | Not in DB | |
|
Alternate Elementary School
Iroquois Community School |
— | Not in DB | |
|
Alternate Junior High School
Iroquois Community School |
— | Not in DB | |
Property History
| DATE: | EVENT: | PRICE: | SOURCE: |
|---|---|---|---|
| 22 May, 2019 | Sold | $285,000 | MRED MLS |
| 7 Apr, 2019 | Under contract | $289,899 | MRED MLS |
| — | Last price change | $294,899 | MRED MLS |
| 12 Mar, 2019 | Listed for sale | $294,899 | MRED MLS |
Room Specifics
Total Bedrooms: 3
Bedrooms Above Ground: 3
Bedrooms Below Ground: 0
Dimensions: —
Floor Type: Hardwood
Dimensions: —
Floor Type: —
Full Bathrooms: 2
Bathroom Amenities: —
Bathroom in Basement: 0
Rooms: Recreation Room,Storage
Basement Description: Unfinished
Other Specifics
| 1.5 | |
| — | |
| — | |
| Deck, Storms/Screens | |
| — | |
| 40X185 | |
| — | |
| None | |
| Hardwood Floors | |
| Range, Dishwasher, Refrigerator, Washer, Dryer | |
| Not in DB | |
| Sidewalks, Street Lights, Street Paved | |
| — | |
| — | |
| — |
Tax History
| Year | Property Taxes |
|---|---|
| 2019 | $6,949 |
Contact Agent
Nearby Similar Homes
Nearby Sold Comparables
Contact Agent
Listing Provided By
Keller Williams Realty Ptnr,LL



