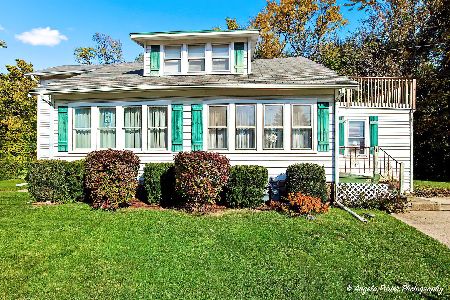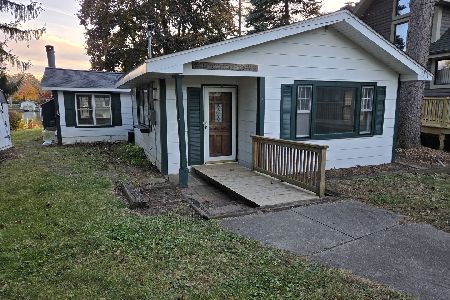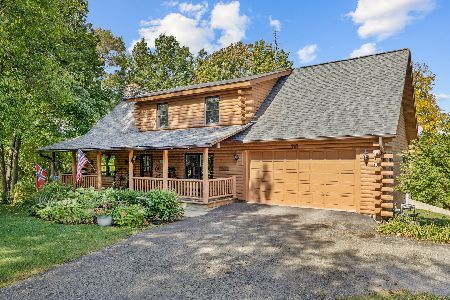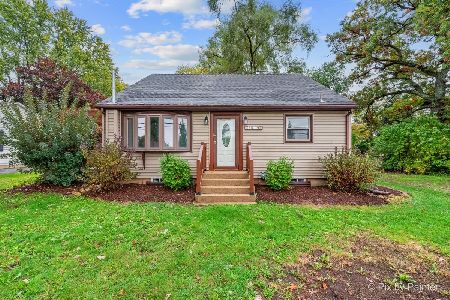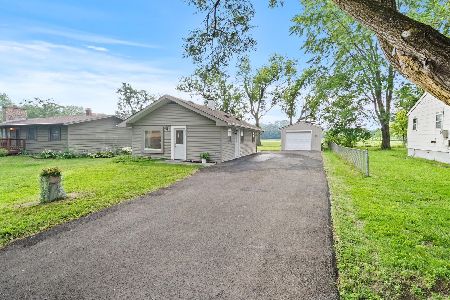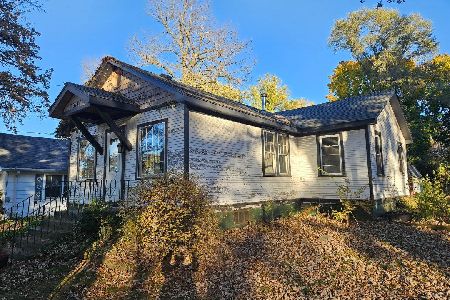824 Plymouth Lane, Mchenry, Illinois 60050
$185,000
|
Sold
|
|
| Status: | Closed |
| Sqft: | 1,295 |
| Cost/Sqft: | $139 |
| Beds: | 3 |
| Baths: | 2 |
| Year Built: | 1930 |
| Property Taxes: | $5,061 |
| Days On Market: | 1509 |
| Lot Size: | 0,51 |
Description
Don't miss this Ranch Home in the Heart of McHenry. This home is on a double lot giving you .51 Acres of land. Backyard is fenced in with a large Deck, a Brick Paved Patio along with a built in Firepit. Large 2 Car Garage with an extra wide paved Driveway. Additional driveway is on the other side of property, giving you plenty of parking spaces. Home Features 3 Bedrooms, 2 Full Bathrooms, Separate Dining Room area with a Pantry Closet. Kitchen and Living Room are open for that nice open concept living. Home is in need of updating but "Wow" what you can do with this and all the property. Basement is partially finished. Home is a block away from the Fox River with access to a private beach for Edgewater Subdivision. Close to town, Moraine Hills State Park, Metra, Shopping and so much More! Home is being sold "AS IS"
Property Specifics
| Single Family | |
| — | |
| Ranch | |
| 1930 | |
| Partial | |
| RANCH | |
| No | |
| 0.51 |
| Mc Henry | |
| — | |
| — / Not Applicable | |
| None | |
| Private Well | |
| Septic-Private | |
| 11238665 | |
| 0936103010 |
Nearby Schools
| NAME: | DISTRICT: | DISTANCE: | |
|---|---|---|---|
|
Grade School
Edgebrook Elementary School |
15 | — | |
|
Middle School
Mchenry Middle School |
15 | Not in DB | |
|
High School
Mchenry High School- Freshman Ca |
156 | Not in DB | |
Property History
| DATE: | EVENT: | PRICE: | SOURCE: |
|---|---|---|---|
| 17 Feb, 2022 | Sold | $185,000 | MRED MLS |
| 17 Jan, 2022 | Under contract | $180,000 | MRED MLS |
| — | Last price change | $200,000 | MRED MLS |
| 5 Oct, 2021 | Listed for sale | $210,000 | MRED MLS |



















Room Specifics
Total Bedrooms: 3
Bedrooms Above Ground: 3
Bedrooms Below Ground: 0
Dimensions: —
Floor Type: Wood Laminate
Dimensions: —
Floor Type: Wood Laminate
Full Bathrooms: 2
Bathroom Amenities: —
Bathroom in Basement: 0
Rooms: Foyer
Basement Description: Partially Finished
Other Specifics
| 2 | |
| Concrete Perimeter | |
| Asphalt | |
| Deck, Patio, Brick Paver Patio, Fire Pit | |
| Fenced Yard,Irregular Lot,Water Rights,Wooded,Mature Trees,Garden | |
| 121X199X46X128X100 | |
| Unfinished | |
| None | |
| Wood Laminate Floors, First Floor Full Bath, Open Floorplan | |
| Range, Refrigerator, Washer, Dryer, Water Softener Owned | |
| Not in DB | |
| Water Rights | |
| — | |
| — | |
| — |
Tax History
| Year | Property Taxes |
|---|---|
| 2022 | $5,061 |
Contact Agent
Nearby Similar Homes
Nearby Sold Comparables
Contact Agent
Listing Provided By
Berkshire Hathaway HomeServices Starck Real Estate

