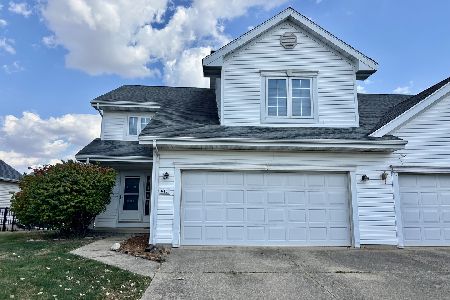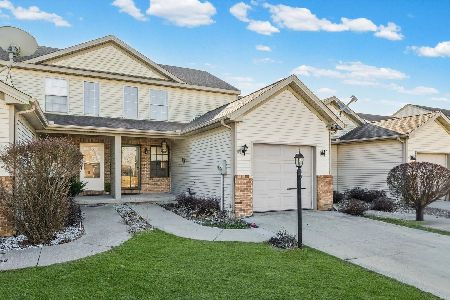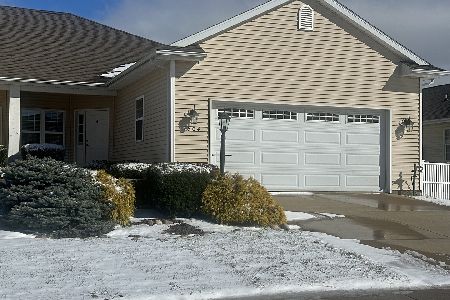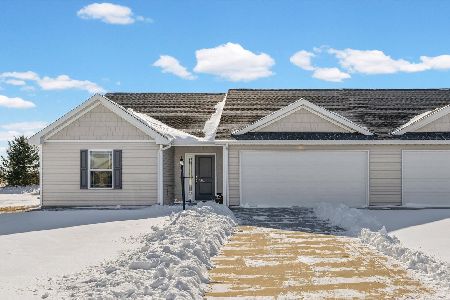824 Sedgegrass Drive, Champaign, Illinois 61822
$167,500
|
Sold
|
|
| Status: | Closed |
| Sqft: | 1,434 |
| Cost/Sqft: | $118 |
| Beds: | 3 |
| Baths: | 2 |
| Year Built: | 2005 |
| Property Taxes: | $4,409 |
| Days On Market: | 2526 |
| Lot Size: | 0,00 |
Description
Well-maintained 3 bedroom ranch in Sawgrass with lovely lake views from multiple locations within the house! Comfortable living room with vaulted ceilings and gas fireplace, eat-in kitchen with double door pantry and hardwood floors. Just off the kitchen is the laundry room. Spacious master bedroom off the living room features a large master bath with walk-in closet, dual vanity and walk-in shower. French doors off the master lead to the sunroom. Two additional bedrooms and full bath on the opposite side of the house. Full, unfinished basement with roughed-in bath, sump pump and lots of storage. Enjoy the upcoming warmer weather days on the deck in the fenced in backyard overlooking the lake. New landscaping and irrigation system. Make sure to book your appointment today!
Property Specifics
| Condos/Townhomes | |
| 1 | |
| — | |
| 2005 | |
| Full | |
| — | |
| Yes | |
| — |
| Champaign | |
| Sawgrass | |
| 0 / Not Applicable | |
| None | |
| Public | |
| Public Sewer | |
| 10293867 | |
| 412009105065 |
Nearby Schools
| NAME: | DISTRICT: | DISTANCE: | |
|---|---|---|---|
|
Grade School
Unit 4 Of Choice |
4 | — | |
|
Middle School
Champaign/middle Call Unit 4 351 |
4 | Not in DB | |
|
High School
Centennial High School |
4 | Not in DB | |
Property History
| DATE: | EVENT: | PRICE: | SOURCE: |
|---|---|---|---|
| 28 Jun, 2019 | Sold | $167,500 | MRED MLS |
| 10 Apr, 2019 | Under contract | $169,900 | MRED MLS |
| — | Last price change | $171,900 | MRED MLS |
| 7 Mar, 2019 | Listed for sale | $171,900 | MRED MLS |
Room Specifics
Total Bedrooms: 3
Bedrooms Above Ground: 3
Bedrooms Below Ground: 0
Dimensions: —
Floor Type: Carpet
Dimensions: —
Floor Type: Carpet
Full Bathrooms: 2
Bathroom Amenities: Double Sink
Bathroom in Basement: 0
Rooms: Heated Sun Room
Basement Description: Finished
Other Specifics
| 2 | |
| — | |
| Concrete | |
| Deck | |
| Fenced Yard,Landscaped,Pond(s),Water View | |
| 44X120 | |
| — | |
| — | |
| Vaulted/Cathedral Ceilings, First Floor Bedroom, First Floor Laundry, First Floor Full Bath, Walk-In Closet(s) | |
| Range, Microwave, Dishwasher, Refrigerator, Washer, Dryer | |
| Not in DB | |
| — | |
| — | |
| — | |
| Gas Log |
Tax History
| Year | Property Taxes |
|---|---|
| 2019 | $4,409 |
Contact Agent
Nearby Similar Homes
Nearby Sold Comparables
Contact Agent
Listing Provided By
RYAN DALLAS REAL ESTATE








