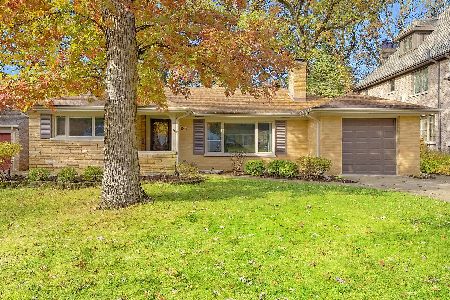824 Stone Avenue, La Grange Park, Illinois 60526
$482,000
|
Sold
|
|
| Status: | Closed |
| Sqft: | 1,959 |
| Cost/Sqft: | $250 |
| Beds: | 3 |
| Baths: | 2 |
| Year Built: | 1944 |
| Property Taxes: | $10,250 |
| Days On Market: | 1957 |
| Lot Size: | 0,00 |
Description
Just when you thought you would never find it-here it is - A 2 story home with 3 bedrooms, 2 baths and a 1st floor family room in popular Harding Woods! Fabulous curb appeal and great space inside. Spacious room sizes, nice moldings and hardwood floors. Sun filled living room with bay and fireplace with separate dining room. Kitchen w/breakfast bar open to a 1st floor family room with vaulted ceiling! Even a nook for that home office or Elearning area everyone needs. 3 bedrooms up with 1 bath and another full bath on the 1st floor. Hardwood under the carpet in bedrooms. Rec rm in basement along with laundry room, work room and lots of storage. Pretty and private fenced in yard with a deck off the kitchen and family room. Extra wide driveway for additional and ease of parking. Newer mechanicals - Furnace and central air-2019, HWH-2018 plus it is meticulous. Award winning schools, close to the bike paths and forest preserves-convenient to downtown La Grange, train and expressways.
Property Specifics
| Single Family | |
| — | |
| Traditional | |
| 1944 | |
| Partial | |
| — | |
| No | |
| — |
| Cook | |
| — | |
| — / Not Applicable | |
| None | |
| Lake Michigan | |
| Public Sewer | |
| 10851646 | |
| 15331140180000 |
Nearby Schools
| NAME: | DISTRICT: | DISTANCE: | |
|---|---|---|---|
|
Grade School
Ogden Ave Elementary School |
102 | — | |
|
Middle School
Park Junior High School |
102 | Not in DB | |
|
High School
Lyons Twp High School |
204 | Not in DB | |
Property History
| DATE: | EVENT: | PRICE: | SOURCE: |
|---|---|---|---|
| 23 Nov, 2020 | Sold | $482,000 | MRED MLS |
| 27 Sep, 2020 | Under contract | $489,900 | MRED MLS |
| 25 Sep, 2020 | Listed for sale | $489,900 | MRED MLS |
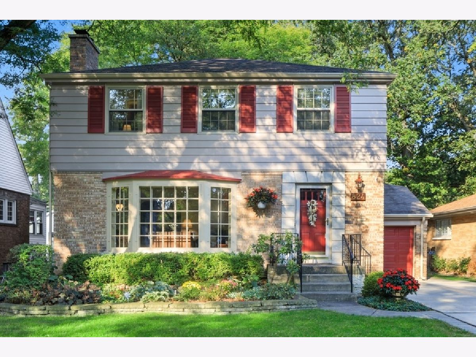
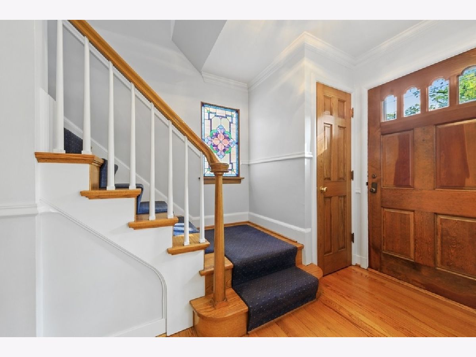
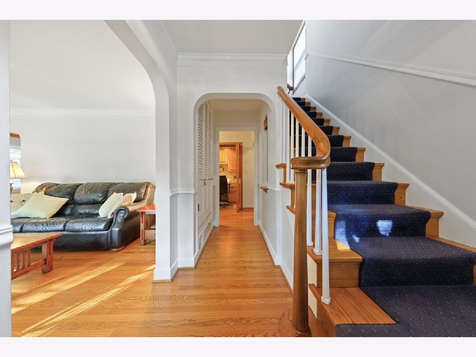
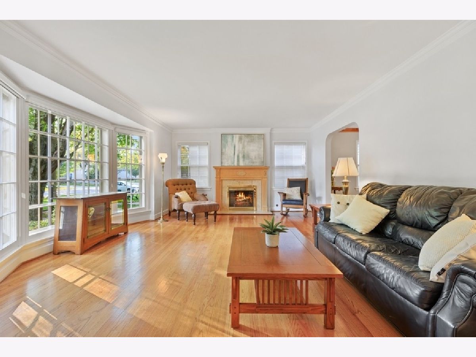
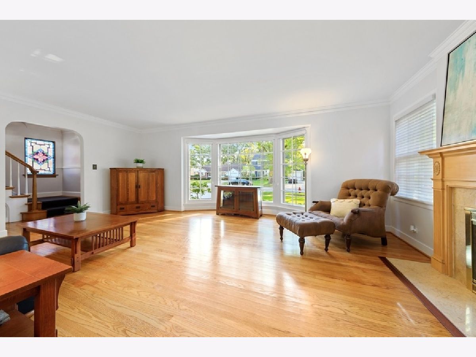
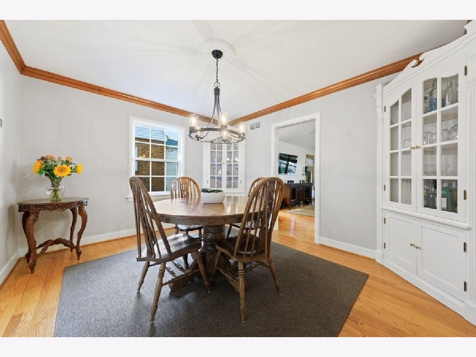
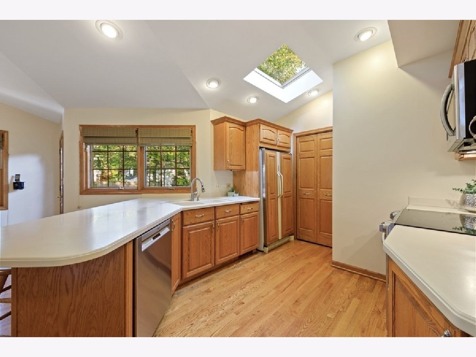
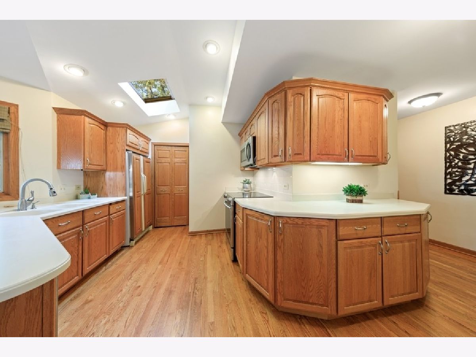
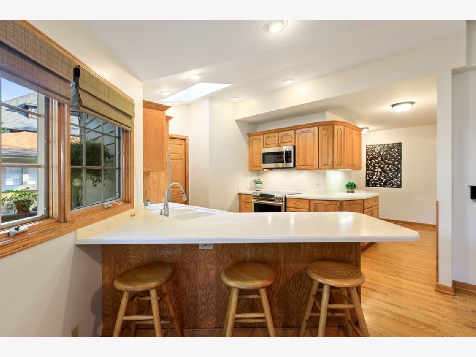
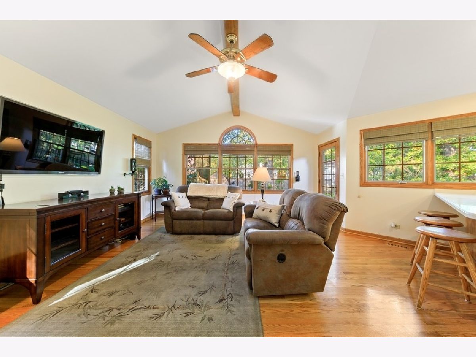
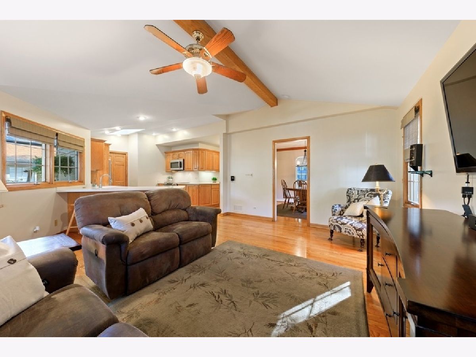
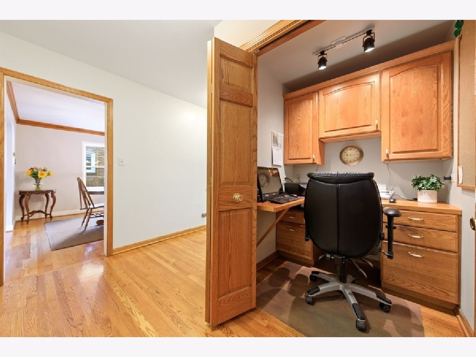
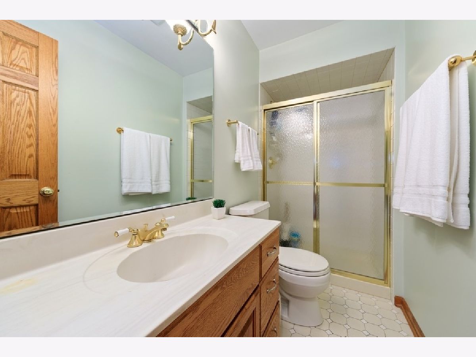
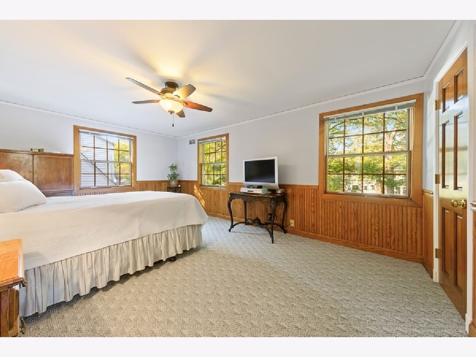
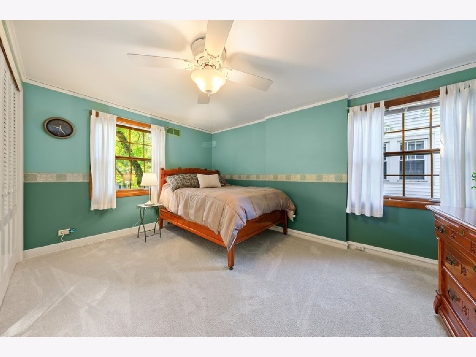
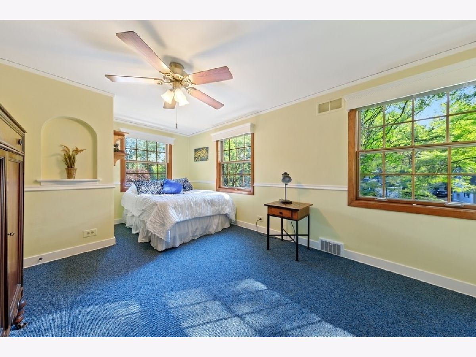
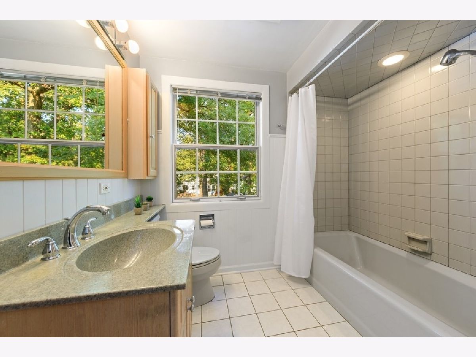
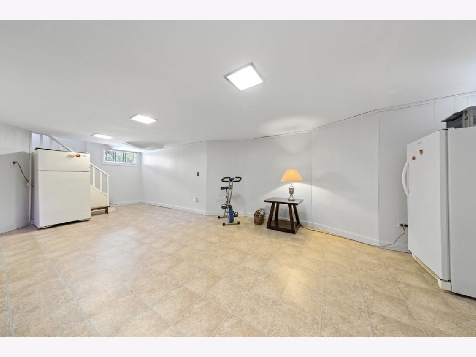
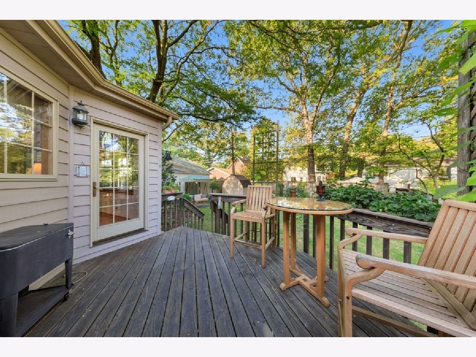
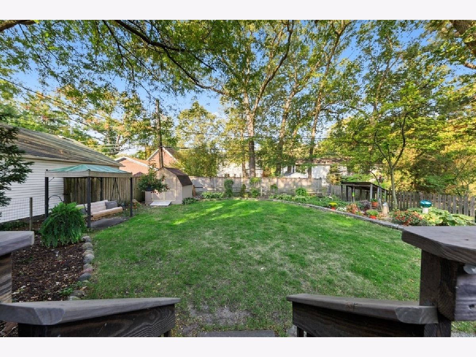
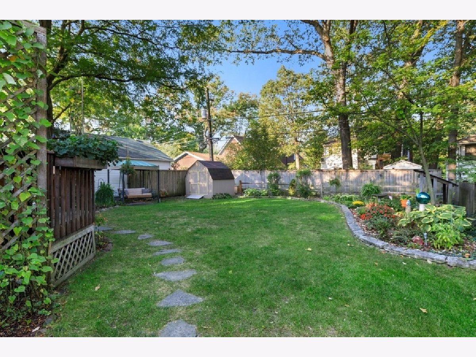
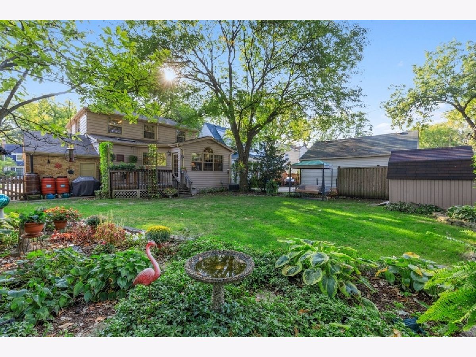
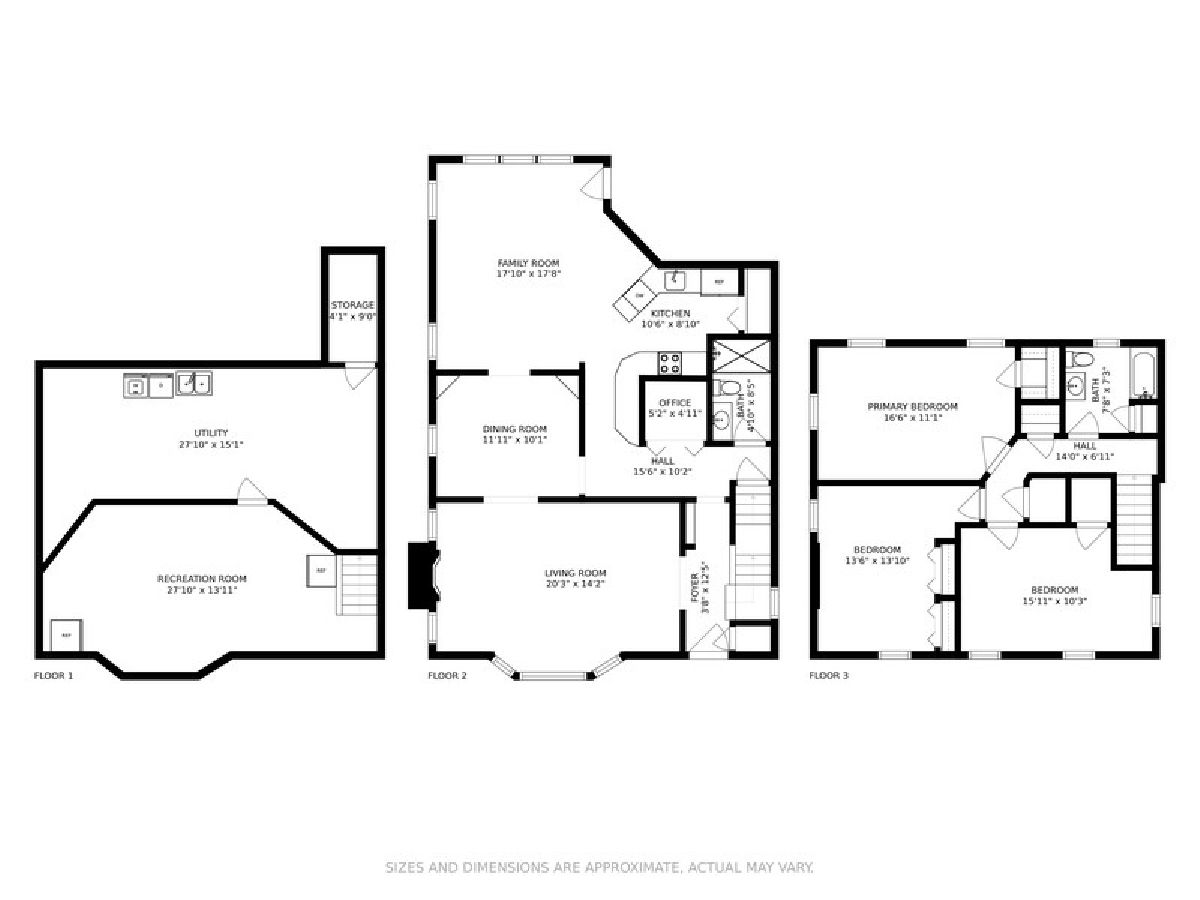
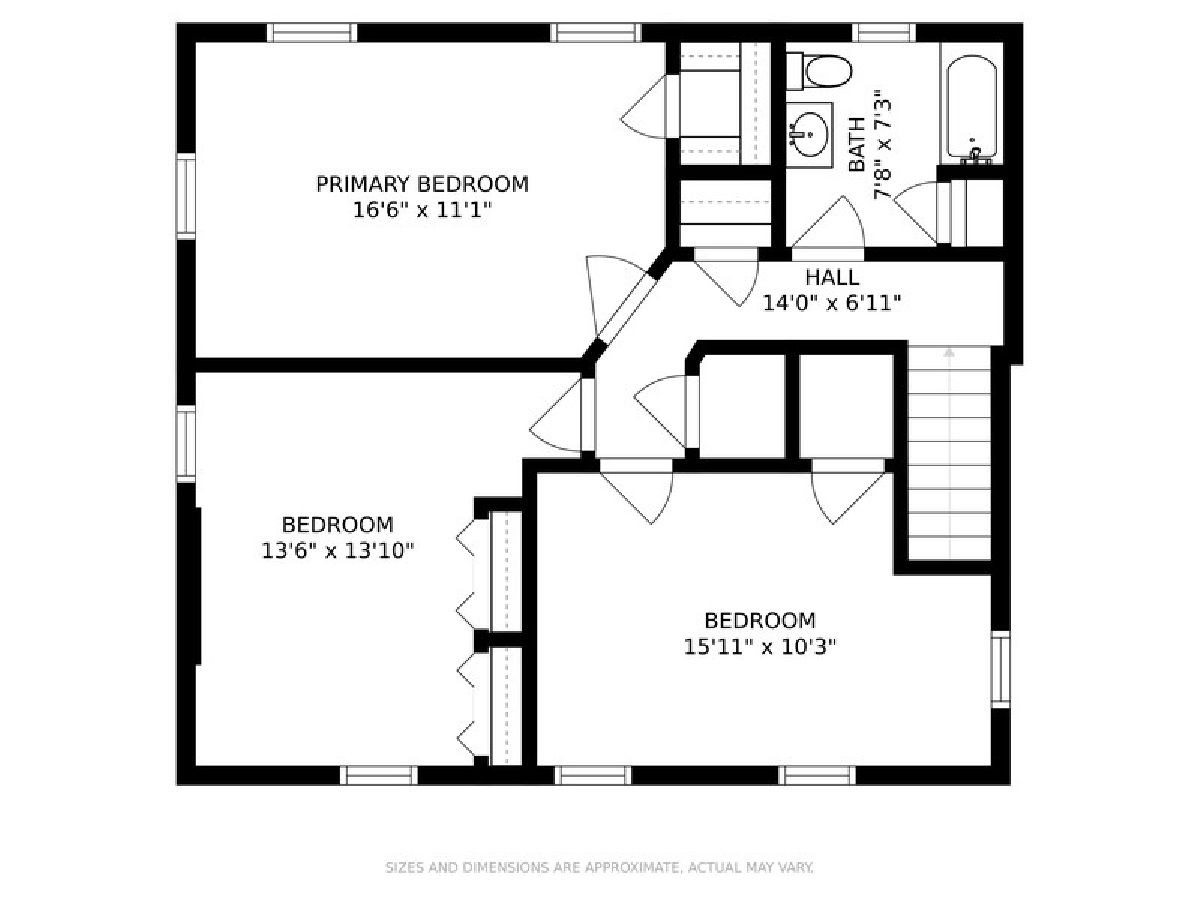
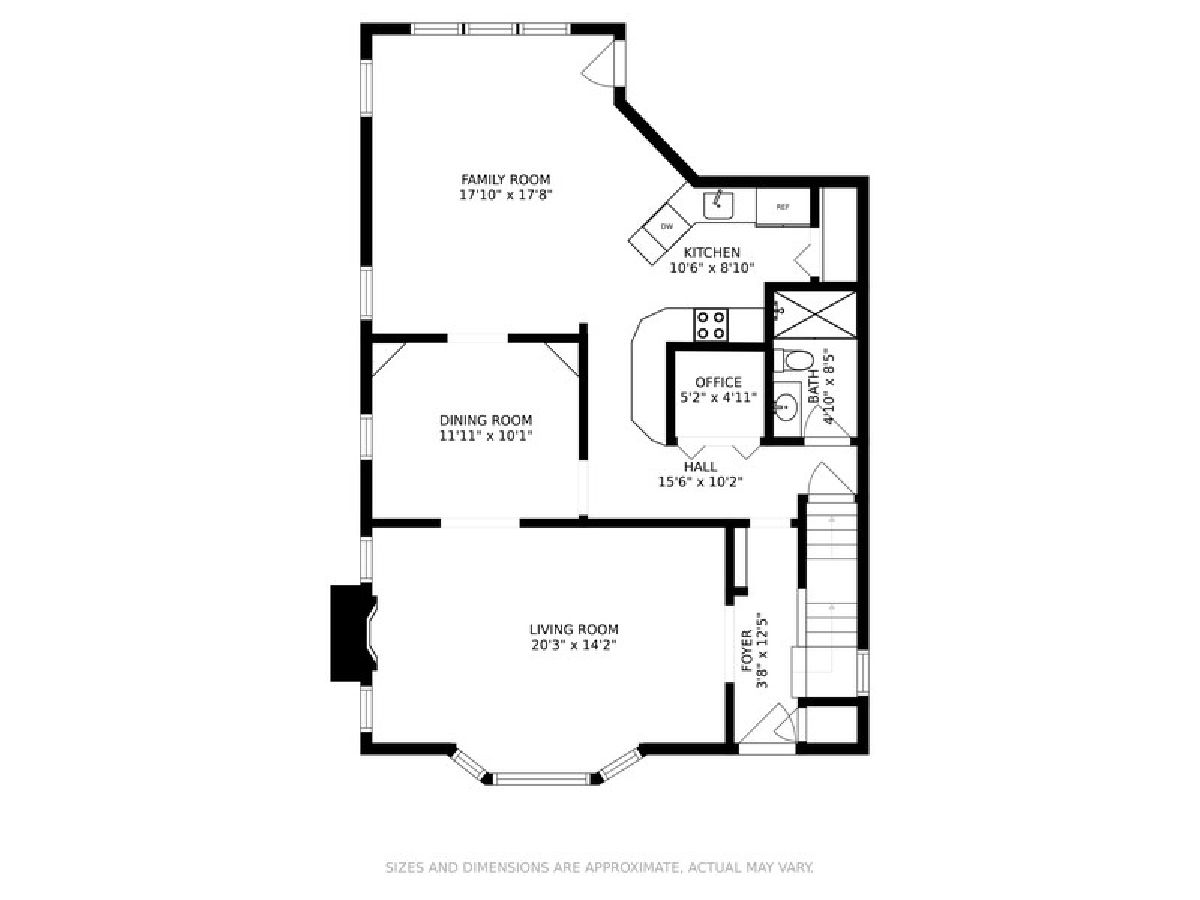
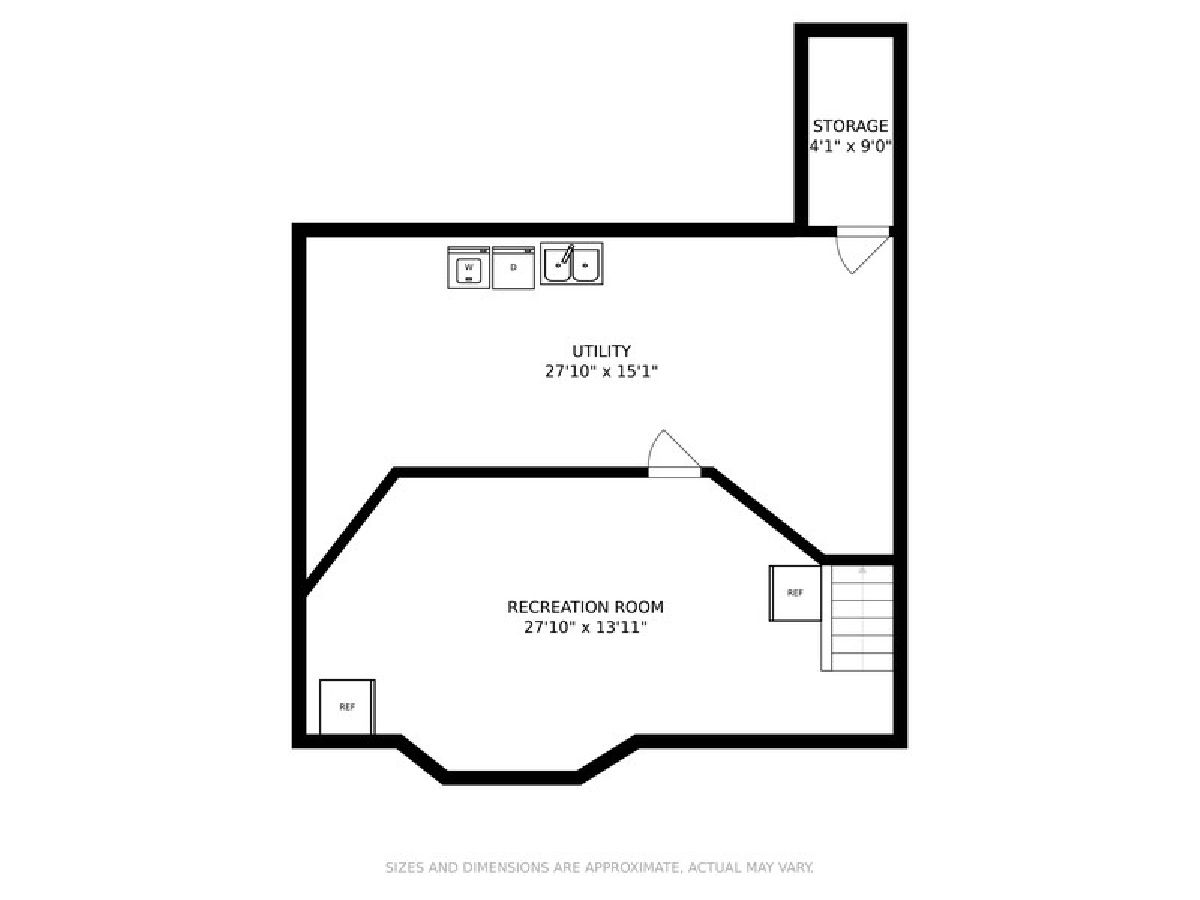
Room Specifics
Total Bedrooms: 3
Bedrooms Above Ground: 3
Bedrooms Below Ground: 0
Dimensions: —
Floor Type: Carpet
Dimensions: —
Floor Type: Carpet
Full Bathrooms: 2
Bathroom Amenities: —
Bathroom in Basement: 0
Rooms: Office,Recreation Room
Basement Description: Partially Finished
Other Specifics
| 1 | |
| — | |
| Concrete | |
| Deck | |
| — | |
| 49.40 X 133.46 | |
| — | |
| None | |
| Hardwood Floors, First Floor Full Bath, Walk-In Closet(s) | |
| Range, Microwave, Dishwasher, Refrigerator, Washer, Dryer | |
| Not in DB | |
| — | |
| — | |
| — | |
| Wood Burning |
Tax History
| Year | Property Taxes |
|---|---|
| 2020 | $10,250 |
Contact Agent
Nearby Similar Homes
Nearby Sold Comparables
Contact Agent
Listing Provided By
@properties





