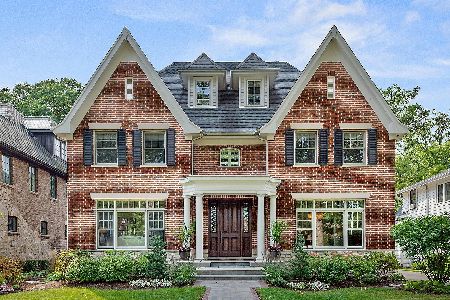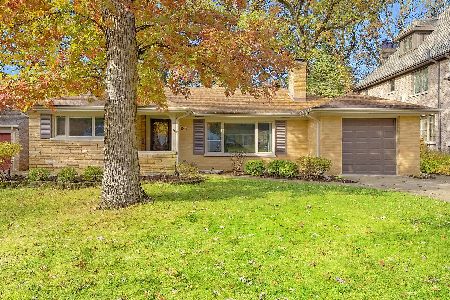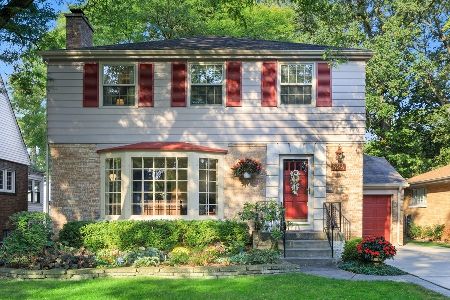836 Stone Avenue, La Grange Park, Illinois 60526
$1,215,000
|
Sold
|
|
| Status: | Closed |
| Sqft: | 6,065 |
| Cost/Sqft: | $214 |
| Beds: | 5 |
| Baths: | 8 |
| Year Built: | 2006 |
| Property Taxes: | $21,987 |
| Days On Market: | 2709 |
| Lot Size: | 0,21 |
Description
Desirable Harding Woods! 1st time for sale Stone/Brick home on wide 70 ft prof landscaped lot with sprinkler system. Walk to park, forest preserve and Blue Ribbon schools. Stunning 2 story foyer entry with 3 leaded glass windows alongside the beautiful walnut staircase. 6 bed, 6.2 bath home with attached 3 car heated gar with epoxy floor. Stunning 6" walnut floors, solid walnut doors, crown molding and 9" baseboard throughout. Interior features incl 2 laundry rooms, intercom system, security system & build in speakers in every room. Dream kitchen with expansive center island with bar seating and soapstone counters. 2 Sub-Zero fridges, 3 dishwashers (Bosch & Fisher Paykel), Viking 6 burner plus griddle range with 2 ovens, ice maker, Viking microwave & Dacor warming drawer. Extensive mill work & custom built-ins throughout the home. Luxurious master bath with heated floor, claw foot air jet tub and lg walk-in steam shower with 2 shower heads, body sprays, rain shower & hand held shower
Property Specifics
| Single Family | |
| — | |
| Traditional | |
| 2006 | |
| Full | |
| — | |
| No | |
| 0.21 |
| Cook | |
| — | |
| 0 / Not Applicable | |
| None | |
| Lake Michigan | |
| Public Sewer, Overhead Sewers | |
| 10066020 | |
| 15331140280000 |
Nearby Schools
| NAME: | DISTRICT: | DISTANCE: | |
|---|---|---|---|
|
Grade School
Ogden Ave Elementary School |
102 | — | |
|
Middle School
Park Junior High School |
102 | Not in DB | |
|
High School
Lyons Twp High School |
204 | Not in DB | |
Property History
| DATE: | EVENT: | PRICE: | SOURCE: |
|---|---|---|---|
| 13 Nov, 2018 | Sold | $1,215,000 | MRED MLS |
| 12 Sep, 2018 | Under contract | $1,299,000 | MRED MLS |
| 4 Sep, 2018 | Listed for sale | $1,299,000 | MRED MLS |
Room Specifics
Total Bedrooms: 6
Bedrooms Above Ground: 5
Bedrooms Below Ground: 1
Dimensions: —
Floor Type: Hardwood
Dimensions: —
Floor Type: Hardwood
Dimensions: —
Floor Type: Hardwood
Dimensions: —
Floor Type: —
Dimensions: —
Floor Type: —
Full Bathrooms: 8
Bathroom Amenities: Whirlpool,Separate Shower,Steam Shower,Double Sink,Full Body Spray Shower,Soaking Tub
Bathroom in Basement: 1
Rooms: Foyer,Study,Recreation Room,Mud Room,Sitting Room,Great Room,Bonus Room,Bedroom 5,Bedroom 6,Play Room
Basement Description: Finished
Other Specifics
| 3 | |
| Concrete Perimeter | |
| Concrete | |
| Patio, Porch, Stamped Concrete Patio, Brick Paver Patio, Outdoor Fireplace | |
| Fenced Yard,Landscaped | |
| 70 X 135 | |
| Finished,Full,Interior Stair | |
| Full | |
| Vaulted/Cathedral Ceilings, Bar-Wet, Hardwood Floors, Heated Floors, Second Floor Laundry | |
| Double Oven, Range, Microwave, Dishwasher, High End Refrigerator, Freezer, Washer, Dryer, Disposal, Stainless Steel Appliance(s), Range Hood | |
| Not in DB | |
| Tennis Courts, Sidewalks, Street Lights, Street Paved | |
| — | |
| — | |
| Wood Burning, Gas Log, Gas Starter |
Tax History
| Year | Property Taxes |
|---|---|
| 2018 | $21,987 |
Contact Agent
Nearby Similar Homes
Nearby Sold Comparables
Contact Agent
Listing Provided By
Myslicki Real Estate










