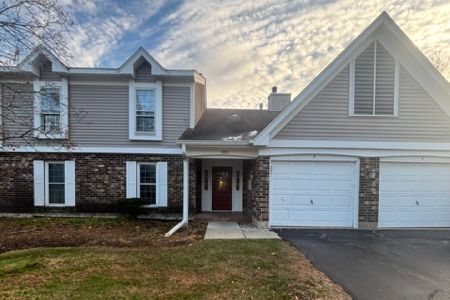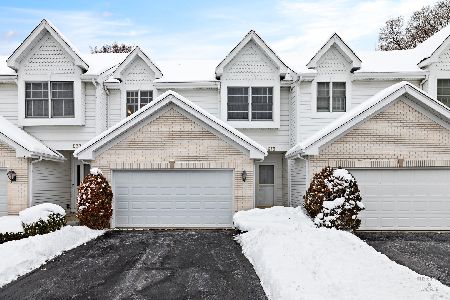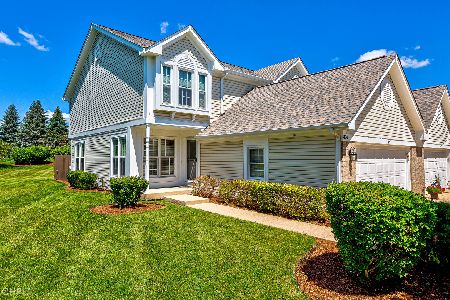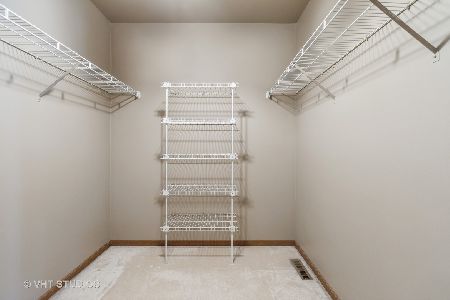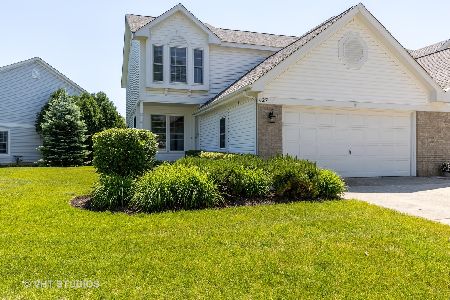824 Stonebridge Lane, Crystal Lake, Illinois 60014
$178,000
|
Sold
|
|
| Status: | Closed |
| Sqft: | 1,993 |
| Cost/Sqft: | $95 |
| Beds: | 2 |
| Baths: | 3 |
| Year Built: | 1993 |
| Property Taxes: | $5,304 |
| Days On Market: | 2265 |
| Lot Size: | 0,00 |
Description
Here you go! You get to live in Stonebridge Townhomes and this one is priced with room for your improvements! It's always a joy to walk up to the leaded glass front door of these homes, walk in at the right time of day and you'll be greeted by rainbows galore from the bevels! The kitchen is just right, with yards of counter space and plenty of cabinets! There's a pass through to the dining room for ease and more light! The vaulted living room and dining room are spacious and full of light! The cozy fireplace will keep you warm all winter long. A brand new slider leads to your patio and yard with an amazing private view! You will absolutely love the loft with its 2 skylights that's perfect for an office, computer area, playspace or whatever your heart desires! The master bedroom is huge with lots of windows, a giant bath and big walk in closet! The second bedroom is almost as big, with its own bath and plenty of closet space. Full basement and big 2 car garage! End unit! Low taxes, low association fee, very well managed complex! You are going to love it here!
Property Specifics
| Condos/Townhomes | |
| 2 | |
| — | |
| 1993 | |
| Full | |
| — | |
| No | |
| — |
| Mc Henry | |
| Stonebridge | |
| 180 / Monthly | |
| Insurance,Exterior Maintenance,Lawn Care,Snow Removal | |
| Public | |
| Public Sewer | |
| 10569646 | |
| 1918106009 |
Nearby Schools
| NAME: | DISTRICT: | DISTANCE: | |
|---|---|---|---|
|
Grade School
South Elementary School |
47 | — | |
|
Middle School
Lundahl Middle School |
47 | Not in DB | |
|
High School
Crystal Lake South High School |
155 | Not in DB | |
Property History
| DATE: | EVENT: | PRICE: | SOURCE: |
|---|---|---|---|
| 20 Feb, 2020 | Sold | $178,000 | MRED MLS |
| 24 Jan, 2020 | Under contract | $190,000 | MRED MLS |
| 6 Nov, 2019 | Listed for sale | $190,000 | MRED MLS |
| 11 Nov, 2022 | Sold | $270,000 | MRED MLS |
| 1 Oct, 2022 | Under contract | $279,000 | MRED MLS |
| — | Last price change | $289,500 | MRED MLS |
| 12 Aug, 2022 | Listed for sale | $289,500 | MRED MLS |
Room Specifics
Total Bedrooms: 2
Bedrooms Above Ground: 2
Bedrooms Below Ground: 0
Dimensions: —
Floor Type: Carpet
Full Bathrooms: 3
Bathroom Amenities: Whirlpool,Separate Shower
Bathroom in Basement: 0
Rooms: Eating Area,Loft
Basement Description: Unfinished
Other Specifics
| 2 | |
| Concrete Perimeter | |
| Concrete | |
| Patio, Storms/Screens, End Unit | |
| — | |
| 33X102X32X111 | |
| — | |
| Full | |
| Vaulted/Cathedral Ceilings, Skylight(s), First Floor Laundry, First Floor Full Bath, Laundry Hook-Up in Unit, Storage | |
| Range, Dishwasher, Refrigerator, Washer, Dryer, Disposal | |
| Not in DB | |
| — | |
| — | |
| — | |
| Gas Starter |
Tax History
| Year | Property Taxes |
|---|---|
| 2020 | $5,304 |
| 2022 | $6,563 |
Contact Agent
Nearby Similar Homes
Nearby Sold Comparables
Contact Agent
Listing Provided By
RE/MAX Suburban

