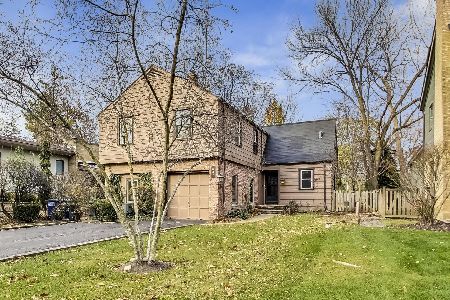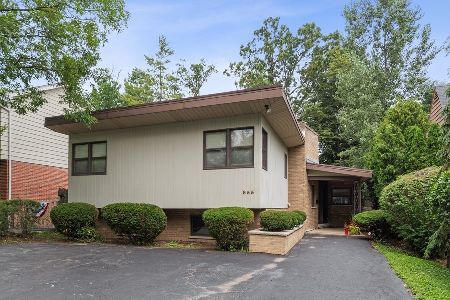824 Stonegate Drive, Highland Park, Illinois 60035
$930,000
|
Sold
|
|
| Status: | Closed |
| Sqft: | 4,422 |
| Cost/Sqft: | $215 |
| Beds: | 5 |
| Baths: | 6 |
| Year Built: | 1966 |
| Property Taxes: | $22,504 |
| Days On Market: | 2169 |
| Lot Size: | 0,34 |
Description
Beautifully renovated 5 bedroom/4.2 bath with over 4400 sq ft in the desirable Braeside area. Stunning white kitchen with limestone counters, marble island and abundance of custom cabinetry! Ideal floor plan as the kitchen flows into Dining Room and Spacious Family Room with floor to ceiling windows and tons of natural light. Expansive Great Room, perfect for entertaining with bar, gas fireplace and a wall of windows overlooking the yard. Lower level also includes convenient mudroom/laundry and 5th bedroom with ensuite bath. The second level features Master Suite and three additional generous sized bedrooms with two full baths. Large Master Suite with luxurious bath with radiant heated floors, free standing tub, Quartzsite counters and top of the line built-ins throughout. Great Recreation Room and storage space in the Basement. Breathtaking yard with extensive landscaping and large patios for entertaining. Newer roof and windows, full house generator, epoxy garage with lots of storage space and many other improvements throughout. This is a must see!
Property Specifics
| Single Family | |
| — | |
| — | |
| 1966 | |
| Partial | |
| — | |
| No | |
| 0.34 |
| Lake | |
| — | |
| 235 / Annual | |
| Other | |
| Lake Michigan | |
| Public Sewer | |
| 10639161 | |
| 16363070140000 |
Nearby Schools
| NAME: | DISTRICT: | DISTANCE: | |
|---|---|---|---|
|
Grade School
Braeside Elementary School |
112 | — | |
|
Middle School
Edgewood Middle School |
112 | Not in DB | |
|
High School
Highland Park High School |
113 | Not in DB | |
Property History
| DATE: | EVENT: | PRICE: | SOURCE: |
|---|---|---|---|
| 30 Jun, 2020 | Sold | $930,000 | MRED MLS |
| 23 Feb, 2020 | Under contract | $949,000 | MRED MLS |
| 17 Feb, 2020 | Listed for sale | $949,000 | MRED MLS |
Room Specifics
Total Bedrooms: 5
Bedrooms Above Ground: 5
Bedrooms Below Ground: 0
Dimensions: —
Floor Type: Carpet
Dimensions: —
Floor Type: Carpet
Dimensions: —
Floor Type: Carpet
Dimensions: —
Floor Type: —
Full Bathrooms: 6
Bathroom Amenities: Separate Shower,Double Sink,Bidet,Soaking Tub
Bathroom in Basement: 0
Rooms: Bedroom 5,Great Room,Foyer,Recreation Room
Basement Description: Finished
Other Specifics
| 2.5 | |
| — | |
| Asphalt,Circular | |
| Balcony, Patio | |
| — | |
| 85X175.9X85X175.9 | |
| — | |
| Full | |
| Bar-Wet, Hardwood Floors, Heated Floors, First Floor Bedroom, In-Law Arrangement, First Floor Laundry, First Floor Full Bath | |
| — | |
| Not in DB | |
| — | |
| — | |
| — | |
| Gas Log, Gas Starter |
Tax History
| Year | Property Taxes |
|---|---|
| 2020 | $22,504 |
Contact Agent
Nearby Similar Homes
Nearby Sold Comparables
Contact Agent
Listing Provided By
Baird & Warner










