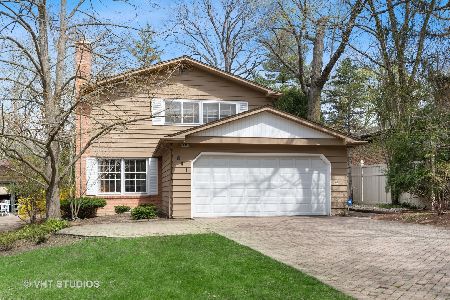846 Stonegate Drive, Highland Park, Illinois 60035
$667,000
|
Sold
|
|
| Status: | Closed |
| Sqft: | 3,422 |
| Cost/Sqft: | $212 |
| Beds: | 5 |
| Baths: | 4 |
| Year Built: | 1966 |
| Property Taxes: | $17,533 |
| Days On Market: | 3909 |
| Lot Size: | 0,34 |
Description
East Highland. Braeside School. Fabulous family floorplan. Large entry with turned staircase leads to brand new kitchen with stainless appliances and all the bells and whistles. Step-down living room opens to bright family room w/ wet bar, rough hewn stone fireplace,and sliders to expansive and private yard. Dining room's square shape allows for versatile seating. Main floor has 5th bedroom set off with full bath ideal for home office, guests, or au pair. Laundry/mudroom is massive with 2 walls of cabinets for holiday dishes + extra supplies. Upstairs hallway is large enough to be a sitting room + has 2 linen closets. Each of 4 bedrooms has double closets. Master has 2 walkin closets. Hardwood under carpet in FR, LR, stairs and upstairs bedrooms. Lower level divided into distinct storage areas plus game room for pool table and home movie viewing. Extra wide circular driveway makes this an easy house to live in and an inviting house for your guests. MAKE US AN OFFER.
Property Specifics
| Single Family | |
| — | |
| Colonial | |
| 1966 | |
| Full | |
| — | |
| No | |
| 0.34 |
| Lake | |
| — | |
| 100 / Annual | |
| Other | |
| Lake Michigan | |
| Public Sewer | |
| 08922891 | |
| 16363070120000 |
Nearby Schools
| NAME: | DISTRICT: | DISTANCE: | |
|---|---|---|---|
|
Grade School
Braeside Elementary School |
112 | — | |
|
Middle School
Edgewood Middle School |
112 | Not in DB | |
|
High School
Highland Park High School |
113 | Not in DB | |
Property History
| DATE: | EVENT: | PRICE: | SOURCE: |
|---|---|---|---|
| 12 Feb, 2016 | Sold | $667,000 | MRED MLS |
| 11 Nov, 2015 | Under contract | $725,000 | MRED MLS |
| — | Last price change | $775,000 | MRED MLS |
| 14 May, 2015 | Listed for sale | $829,000 | MRED MLS |
Room Specifics
Total Bedrooms: 5
Bedrooms Above Ground: 5
Bedrooms Below Ground: 0
Dimensions: —
Floor Type: Carpet
Dimensions: —
Floor Type: Carpet
Dimensions: —
Floor Type: Carpet
Dimensions: —
Floor Type: —
Full Bathrooms: 4
Bathroom Amenities: —
Bathroom in Basement: 0
Rooms: Bedroom 5,Eating Area,Exercise Room,Foyer,Recreation Room
Basement Description: Partially Finished
Other Specifics
| 2 | |
| Concrete Perimeter | |
| Asphalt | |
| Patio | |
| Landscaped,Wooded | |
| 84X182X85X178 | |
| Unfinished | |
| Full | |
| Hardwood Floors, First Floor Bedroom, In-Law Arrangement, First Floor Laundry, First Floor Full Bath | |
| — | |
| Not in DB | |
| Street Lights, Street Paved | |
| — | |
| — | |
| — |
Tax History
| Year | Property Taxes |
|---|---|
| 2016 | $17,533 |
Contact Agent
Nearby Similar Homes
Nearby Sold Comparables
Contact Agent
Listing Provided By
Coldwell Banker Residential








