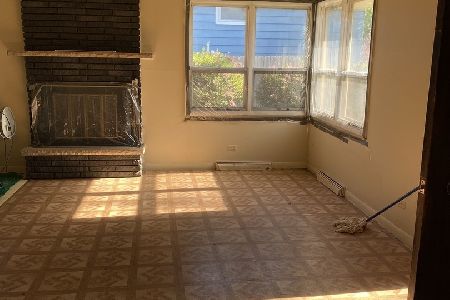824 Stough Street, Hinsdale, Illinois 60521
$540,000
|
Sold
|
|
| Status: | Closed |
| Sqft: | 1,400 |
| Cost/Sqft: | $421 |
| Beds: | 3 |
| Baths: | 2 |
| Year Built: | 1956 |
| Property Taxes: | $7,680 |
| Days On Market: | 1497 |
| Lot Size: | 0,22 |
Description
A magnificent offering in Hinsdale with the Blue Ribbon schools of Madison, Hinsdale Middle and Hinsdale Central! Delightful floor plan starting with spacious formals. The living and dining rooms in the front of the home are full of light. Lovely clean-as-a-whistle kitchen and breakfast room have beautifully maintained cabinetry, appliances and updated flooring. Access to the sun porch is from breakfast space or through the dining room sliding doors. This sun room is such a wonderful extension to the first floor living space. First floor bedroom can be flexible as at-home office or classroom for learning. Two large bedrooms on 2nd floor have reach-in closets and share a hall bath. Lower level family room boasts above-grade windows, shelving and wall-to-wall carpet. Laundry/mudroom room is adjacent and allows an exterior outdoor access. There is a fantastic backyard for swingset or even add a fire pit to entertain! This location so close to train, town and the park is within blocks! Consider this home to live in as it is, remodel, or buy as an investment property. The generous lot size of 71x131 is also an option to tear-down and build the house of your dreams in a location of your dreams. Attached 2-car garage. Home sold "As-is".
Property Specifics
| Single Family | |
| — | |
| — | |
| 1956 | |
| — | |
| — | |
| No | |
| 0.22 |
| Du Page | |
| — | |
| — / Not Applicable | |
| — | |
| — | |
| — | |
| 11286451 | |
| 0911416015 |
Nearby Schools
| NAME: | DISTRICT: | DISTANCE: | |
|---|---|---|---|
|
Grade School
Madison Elementary School |
181 | — | |
|
Middle School
Hinsdale Middle School |
181 | Not in DB | |
|
High School
Hinsdale Central High School |
86 | Not in DB | |
Property History
| DATE: | EVENT: | PRICE: | SOURCE: |
|---|---|---|---|
| 19 Apr, 2022 | Sold | $540,000 | MRED MLS |
| 1 Mar, 2022 | Under contract | $590,000 | MRED MLS |
| — | Last price change | $625,000 | MRED MLS |
| 14 Dec, 2021 | Listed for sale | $625,000 | MRED MLS |
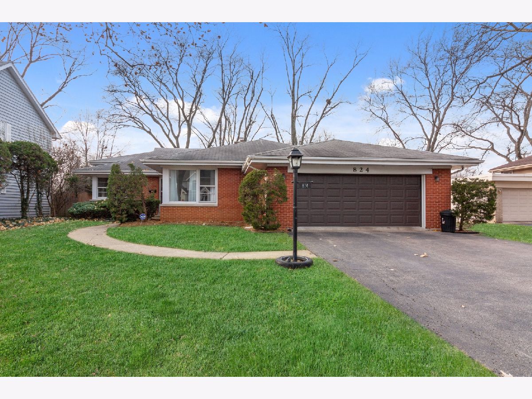
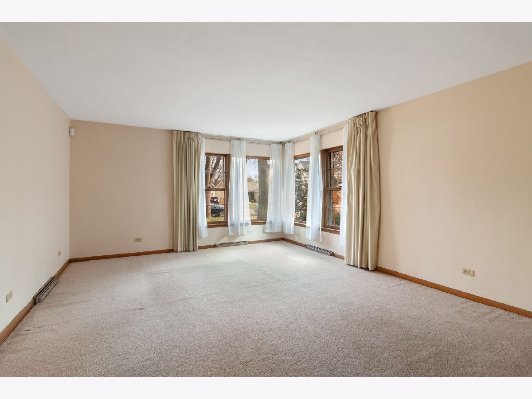
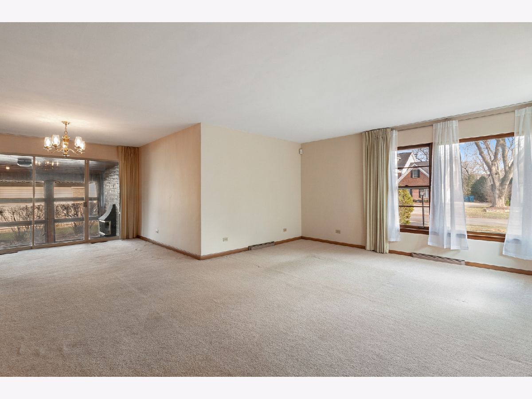
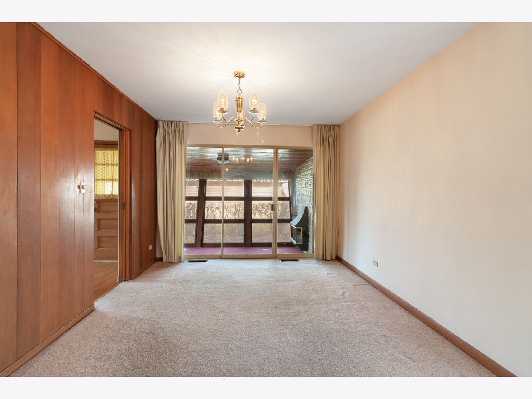
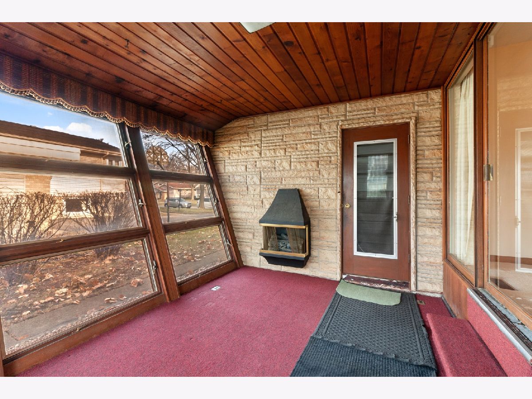
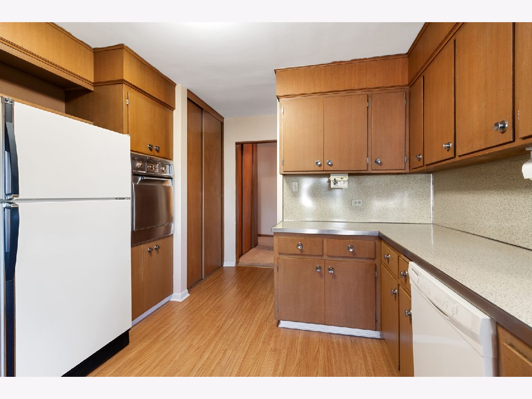
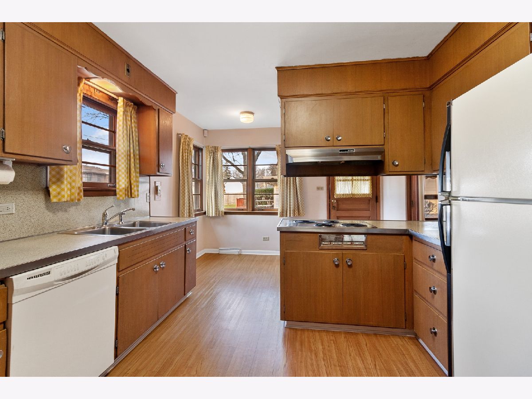
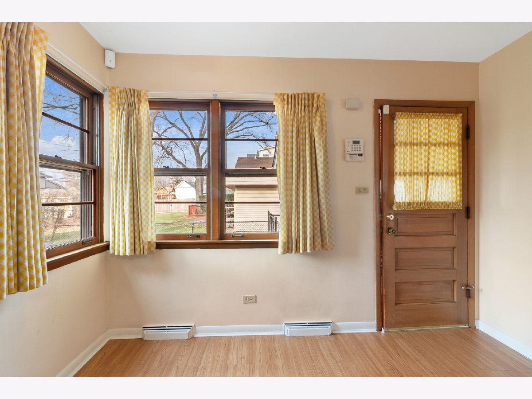
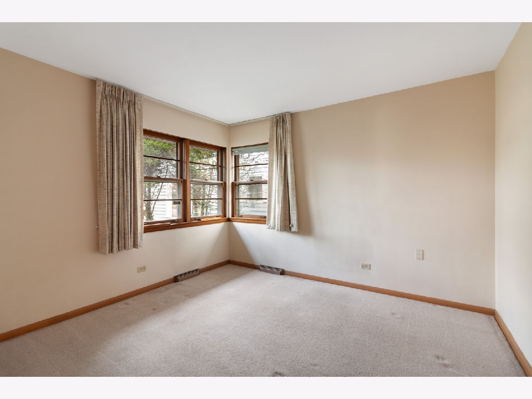
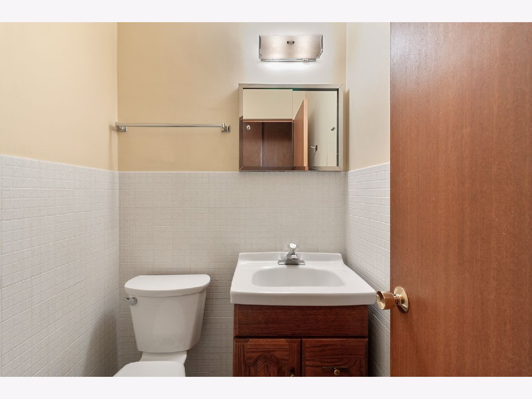
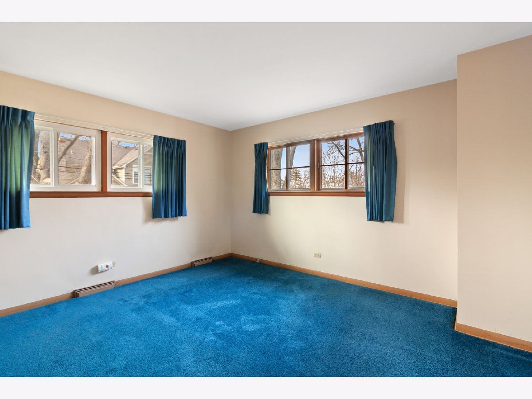
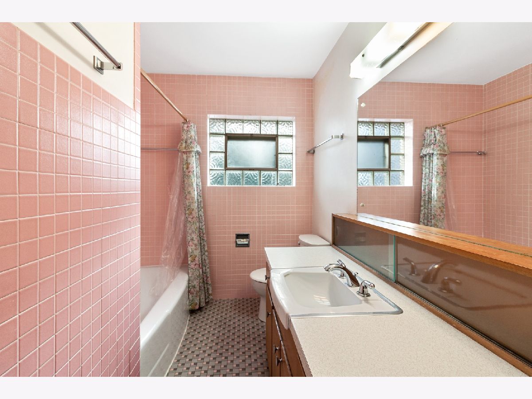
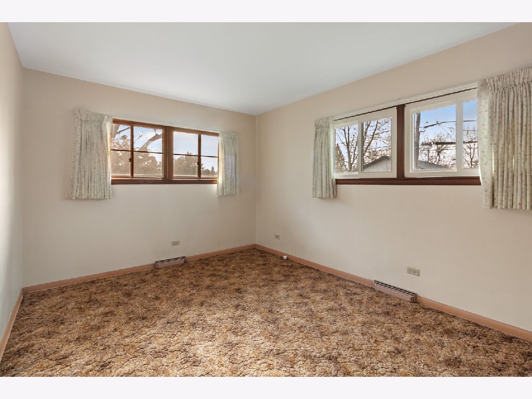
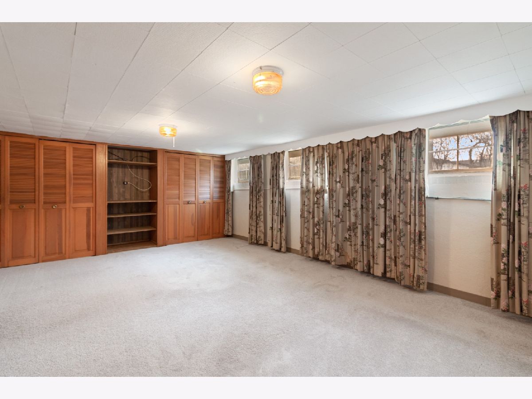
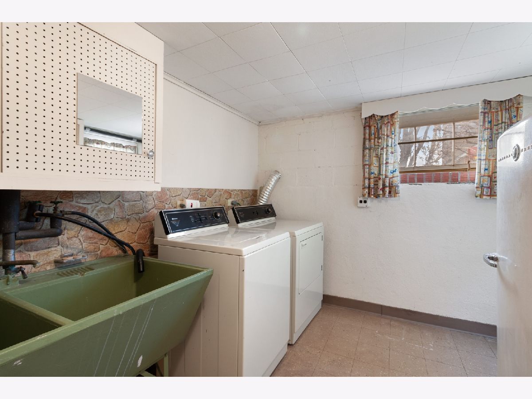
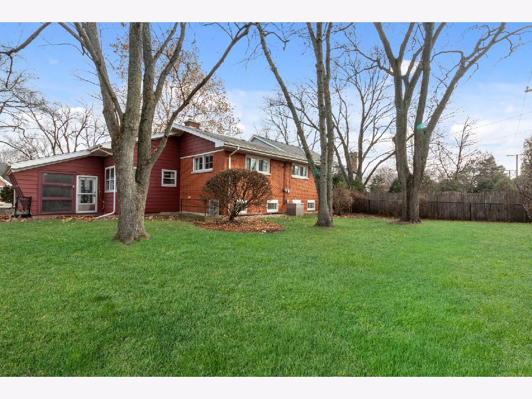
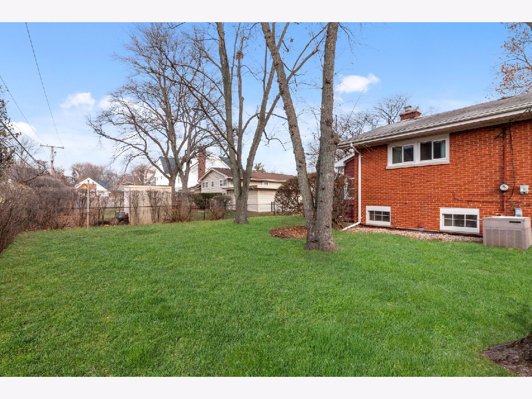
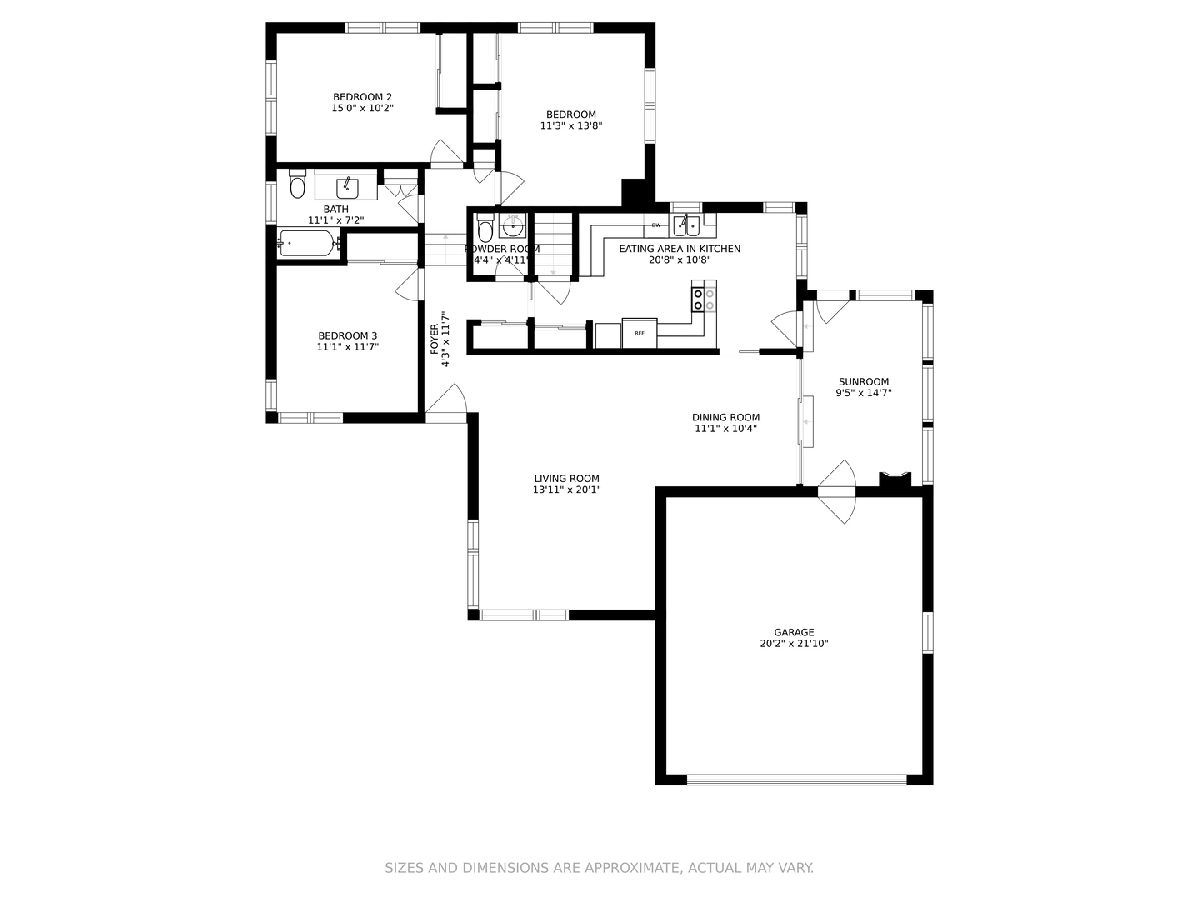
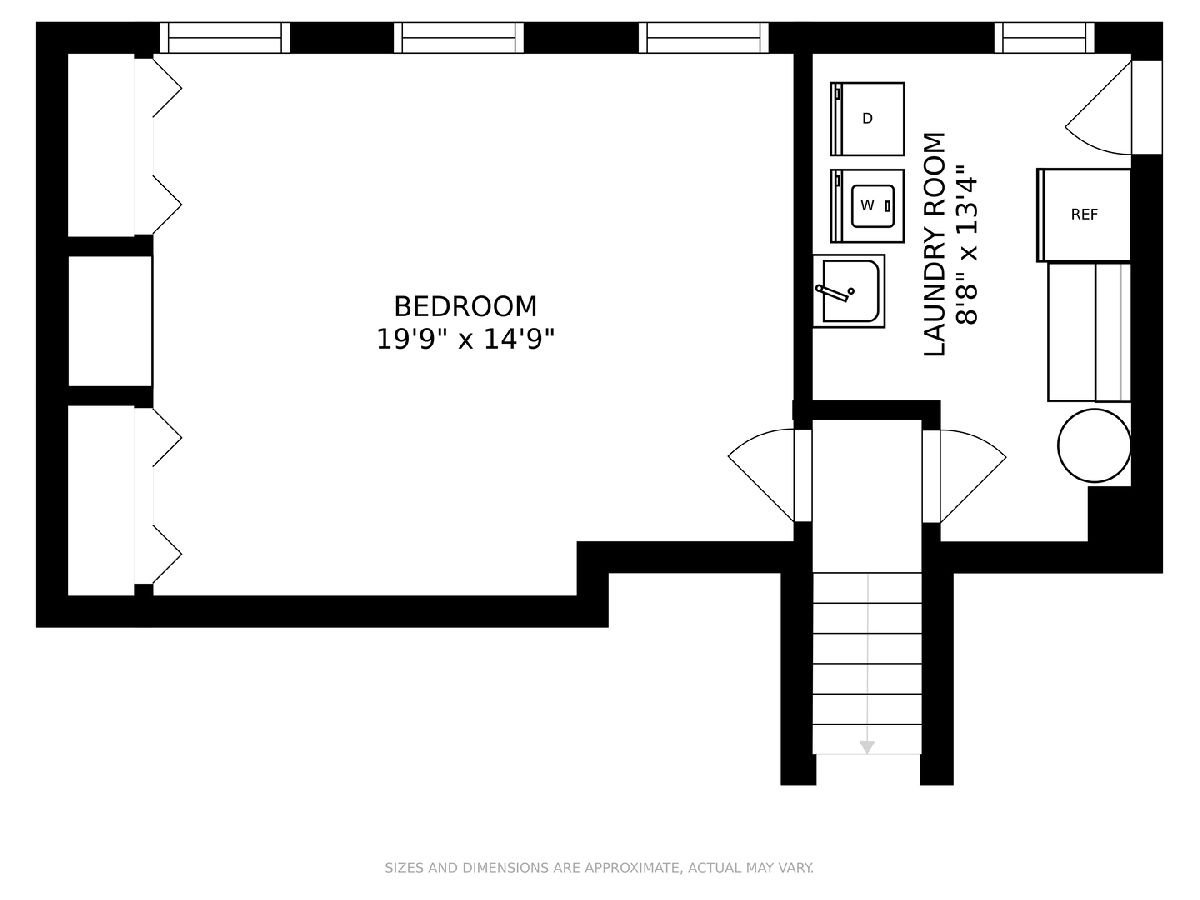
Room Specifics
Total Bedrooms: 3
Bedrooms Above Ground: 3
Bedrooms Below Ground: 0
Dimensions: —
Floor Type: —
Dimensions: —
Floor Type: —
Full Bathrooms: 2
Bathroom Amenities: Double Sink
Bathroom in Basement: 0
Rooms: —
Basement Description: Finished
Other Specifics
| 2 | |
| — | |
| — | |
| — | |
| — | |
| 71X131 | |
| — | |
| — | |
| — | |
| — | |
| Not in DB | |
| — | |
| — | |
| — | |
| — |
Tax History
| Year | Property Taxes |
|---|---|
| 2022 | $7,680 |
Contact Agent
Nearby Similar Homes
Nearby Sold Comparables
Contact Agent
Listing Provided By
Jameson Sotheby's International Realty






