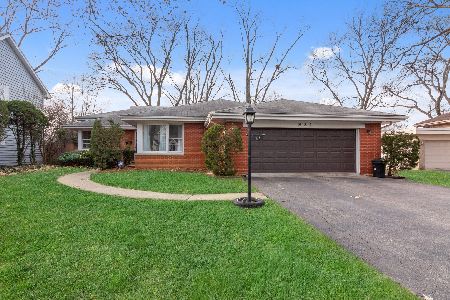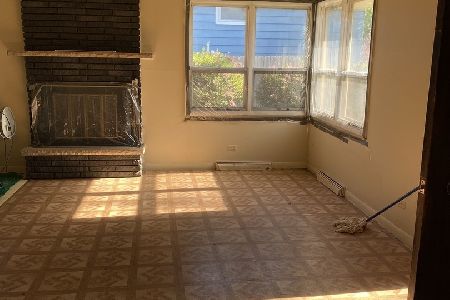832 Stough Street, Hinsdale, Illinois 60521
$615,000
|
Sold
|
|
| Status: | Closed |
| Sqft: | 2,937 |
| Cost/Sqft: | $196 |
| Beds: | 4 |
| Baths: | 4 |
| Year Built: | 1957 |
| Property Taxes: | $13,130 |
| Days On Market: | 2490 |
| Lot Size: | 0,22 |
Description
Beautifully maintained home just awaiting your custom finishes. This home has enormous rooms, an open floor plan, and a great private backyard. First floor boasts an open kitchen with large prep island and walk-in pantry, eating area with sliding glass door to patio, and family room, as well as a formal dining room and living room, plus a bonus room, which can be used as a 5th bedroom, den, or 2nd family room! Upstairs has 4 gigantic bedrooms. Master bedroom contains a sitting area, walk-in closet, and bathroom with Jacuzzi tub and separate shower. Don't forget about the other ensuite bedroom/bathroom, which is almost like a 2nd master! A few other perks include newer high efficiency Trane furnaces (home is dual zoned), newer hot water heaters (2 50 gallon HWHs), drain tile throughout the basement, fully fenced yard, reclaimed Chicago brick paver patio, and a 2.5 car garage with exterior access door - space for all your toys! A rare find!
Property Specifics
| Single Family | |
| — | |
| — | |
| 1957 | |
| Partial | |
| — | |
| No | |
| 0.22 |
| Du Page | |
| — | |
| 0 / Not Applicable | |
| None | |
| Lake Michigan | |
| Public Sewer | |
| 10321361 | |
| 0911416016 |
Nearby Schools
| NAME: | DISTRICT: | DISTANCE: | |
|---|---|---|---|
|
Grade School
Madison Elementary School |
181 | — | |
|
Middle School
Hinsdale Middle School |
181 | Not in DB | |
|
High School
Hinsdale Central High School |
86 | Not in DB | |
Property History
| DATE: | EVENT: | PRICE: | SOURCE: |
|---|---|---|---|
| 4 Jun, 2019 | Sold | $615,000 | MRED MLS |
| 29 Mar, 2019 | Under contract | $575,000 | MRED MLS |
| 27 Mar, 2019 | Listed for sale | $575,000 | MRED MLS |
Room Specifics
Total Bedrooms: 4
Bedrooms Above Ground: 4
Bedrooms Below Ground: 0
Dimensions: —
Floor Type: Carpet
Dimensions: —
Floor Type: Carpet
Dimensions: —
Floor Type: Hardwood
Full Bathrooms: 4
Bathroom Amenities: Whirlpool,Separate Shower,Bidet
Bathroom in Basement: 0
Rooms: Sitting Room
Basement Description: Unfinished,Crawl
Other Specifics
| 2 | |
| Concrete Perimeter | |
| Concrete | |
| Patio | |
| Fenced Yard,Landscaped | |
| 72X134 | |
| — | |
| Full | |
| Hardwood Floors, First Floor Bedroom, First Floor Laundry, First Floor Full Bath, Walk-In Closet(s) | |
| Range, Microwave, Dishwasher, Refrigerator, Washer, Dryer | |
| Not in DB | |
| Street Lights, Street Paved | |
| — | |
| — | |
| Wood Burning, Gas Starter |
Tax History
| Year | Property Taxes |
|---|---|
| 2019 | $13,130 |
Contact Agent
Nearby Similar Homes
Nearby Sold Comparables
Contact Agent
Listing Provided By
Re/Max Signature Homes










