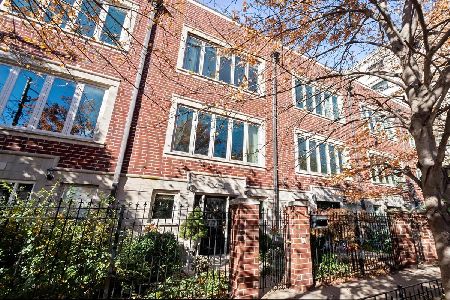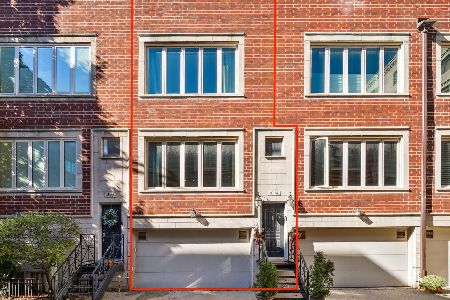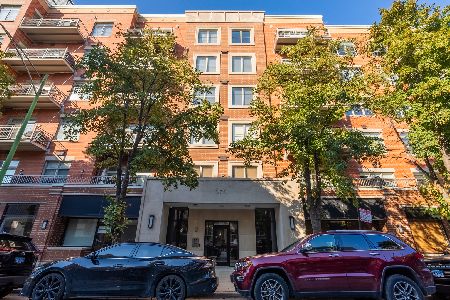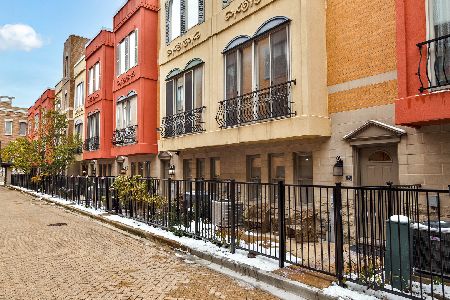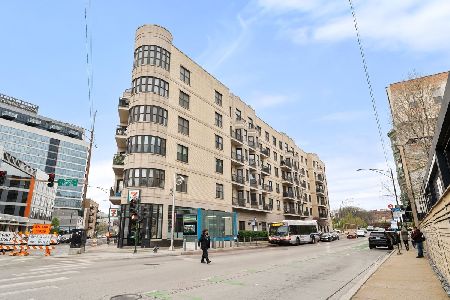824 Superior Street, West Town, Chicago, Illinois 60642
$445,000
|
Sold
|
|
| Status: | Closed |
| Sqft: | 1,337 |
| Cost/Sqft: | $318 |
| Beds: | 2 |
| Baths: | 2 |
| Year Built: | 2005 |
| Property Taxes: | $6,599 |
| Days On Market: | 1698 |
| Lot Size: | 0,00 |
Description
This wonderfully updated loft stuns with 12' ceilings and two balconies, both with excellent skyline views. Tucked away on a tree-lined street in the quiet heart of River West, it boasts the largest floorplan in the building (no wonder they're never available!), an enormous living area and kitchen, floor-to-ceiling windows, quartz counters, in-unit laundry, parking, and is flooded with natural light from the South. Kitchen enjoys a new stainless Bosch dishwasher, Kitchenaid range, and quartz tops. Adjacent is an equally grand, inviting living area destined for entertaining. Each spacious bedroom has an equally bountiful closet. The master bathroom enjoys dual vanities, marble, and a full bath. There are multiple custom storage areas throughout this home. Phenomenally located close to shopping, transportation, dining, parks, gyms, and culture, you're minutes from West Town, Fulton Market, the West Loop, and everything Chicago has to offer. Heated garage parking only $20k; the best deal in the building.
Property Specifics
| Condos/Townhomes | |
| 6 | |
| — | |
| 2005 | |
| None | |
| — | |
| No | |
| — |
| Cook | |
| — | |
| 558 / Monthly | |
| Heat,Water,Parking,Insurance,Exterior Maintenance,Scavenger,Snow Removal | |
| Lake Michigan | |
| Public Sewer | |
| 11061576 | |
| 17082100111009 |
Property History
| DATE: | EVENT: | PRICE: | SOURCE: |
|---|---|---|---|
| 3 May, 2013 | Sold | $350,000 | MRED MLS |
| 6 Mar, 2013 | Under contract | $355,000 | MRED MLS |
| — | Last price change | $365,000 | MRED MLS |
| 29 Jan, 2013 | Listed for sale | $365,000 | MRED MLS |
| 1 Jun, 2021 | Sold | $445,000 | MRED MLS |
| 25 Apr, 2021 | Under contract | $425,000 | MRED MLS |
| 21 Apr, 2021 | Listed for sale | $425,000 | MRED MLS |




























Room Specifics
Total Bedrooms: 2
Bedrooms Above Ground: 2
Bedrooms Below Ground: 0
Dimensions: —
Floor Type: Carpet
Full Bathrooms: 2
Bathroom Amenities: Separate Shower,Double Sink,Soaking Tub
Bathroom in Basement: 0
Rooms: Deck
Basement Description: None
Other Specifics
| 1 | |
| — | |
| — | |
| Balcony, Deck | |
| — | |
| COMMON | |
| — | |
| Full | |
| Vaulted/Cathedral Ceilings, Hardwood Floors, Laundry Hook-Up in Unit, Storage, Open Floorplan | |
| Range, Microwave, Dishwasher, Refrigerator, Washer, Dryer, Disposal, Stainless Steel Appliance(s) | |
| Not in DB | |
| — | |
| — | |
| Bike Room/Bike Trails, Elevator(s), Storage, Security Door Lock(s) | |
| — |
Tax History
| Year | Property Taxes |
|---|---|
| 2013 | $3,736 |
| 2021 | $6,599 |
Contact Agent
Nearby Similar Homes
Nearby Sold Comparables
Contact Agent
Listing Provided By
Keller Williams ONEChicago

