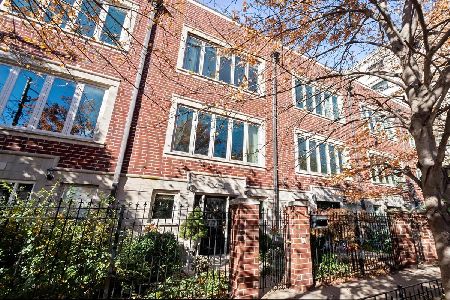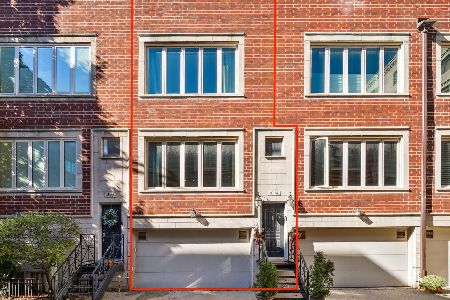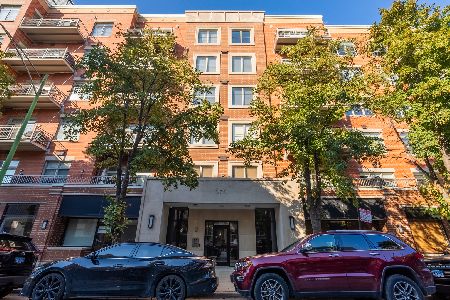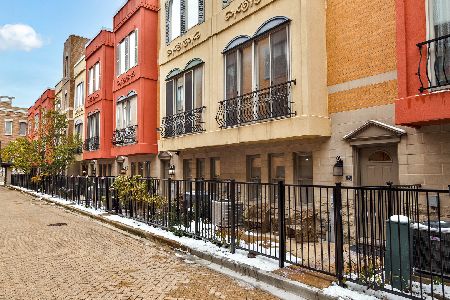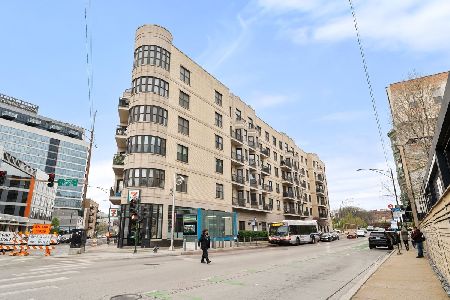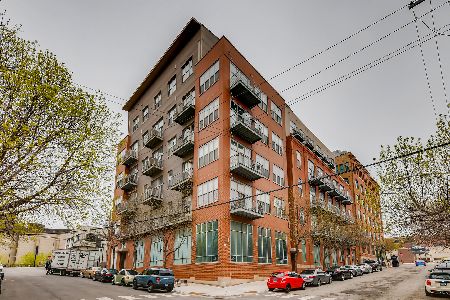824 Superior Street, West Town, Chicago, Illinois 60642
$295,000
|
Sold
|
|
| Status: | Closed |
| Sqft: | 0 |
| Cost/Sqft: | — |
| Beds: | 1 |
| Baths: | 2 |
| Year Built: | 2004 |
| Property Taxes: | $2,837 |
| Days On Market: | 3533 |
| Lot Size: | 0,00 |
Description
PRICE INCLUDES DEEDED, HEATED PARKING IN ATTACHED GARAGE. Large 1 bedroom, 1 1/2 bath corner Penthouse in Sierra Lofts building by designer architects DeStefano Partners. Assess. include gas & heat; owner just pays electric. Kitchen features upgraded 42" Rossiter Toffee cabinets, Ubatuba granite counter tops, stainless GE Profile appliances, & double sink with disposal. Lofted king sized bedroom has large Elfa closets & full bath complete with tub. Separate powder room accessed from the hall. Separate dining and living space, with sunset balcony (west facing) accessed through patio door off the living room. In-unit washer & dryer, storage unit, & secure bike room included in the price! Professionally managed building with 40 units, 2 elevators & 2 stairwells for easy move. Great River West Location. 2 blocks from the Blue Line. Close to River North, West Loop/Randolph Street restaurants, & the Loop. Great value for this amount of space and location. Floor plan in additional info.
Property Specifics
| Condos/Townhomes | |
| 6 | |
| — | |
| 2004 | |
| None | |
| — | |
| No | |
| — |
| Cook | |
| Sierra Lofts | |
| 314 / Monthly | |
| Heat,Water,Gas,Parking,Insurance,Exterior Maintenance,Scavenger,Snow Removal | |
| Lake Michigan | |
| Public Sewer | |
| 09188749 | |
| 17082100111040 |
Property History
| DATE: | EVENT: | PRICE: | SOURCE: |
|---|---|---|---|
| 3 Jun, 2016 | Sold | $295,000 | MRED MLS |
| 27 Apr, 2016 | Under contract | $299,000 | MRED MLS |
| — | Last price change | $309,000 | MRED MLS |
| 8 Apr, 2016 | Listed for sale | $309,000 | MRED MLS |
Room Specifics
Total Bedrooms: 1
Bedrooms Above Ground: 1
Bedrooms Below Ground: 0
Dimensions: —
Floor Type: —
Dimensions: —
Floor Type: —
Full Bathrooms: 2
Bathroom Amenities: —
Bathroom in Basement: 0
Rooms: No additional rooms
Basement Description: None
Other Specifics
| 1 | |
| — | |
| — | |
| Balcony | |
| — | |
| CONDO | |
| — | |
| Full | |
| Elevator, Hardwood Floors, Laundry Hook-Up in Unit, Storage | |
| Range, Microwave, Dishwasher, Refrigerator, Freezer, Washer, Dryer, Disposal, Stainless Steel Appliance(s) | |
| Not in DB | |
| — | |
| — | |
| Elevator(s), Storage, Security Door Lock(s) | |
| — |
Tax History
| Year | Property Taxes |
|---|---|
| 2016 | $2,837 |
Contact Agent
Nearby Similar Homes
Nearby Sold Comparables
Contact Agent
Listing Provided By
Baird & Warner

