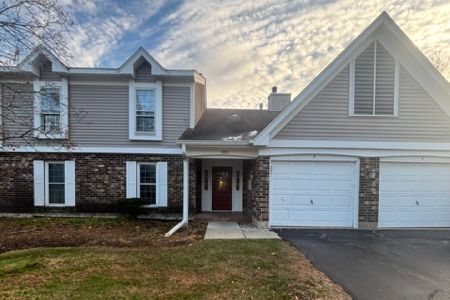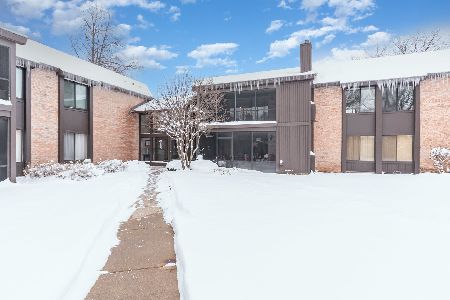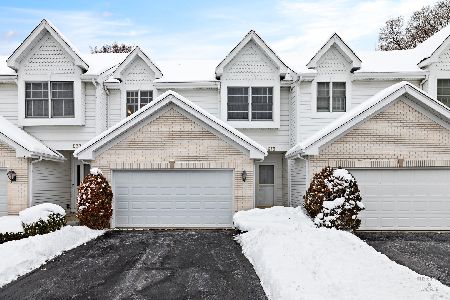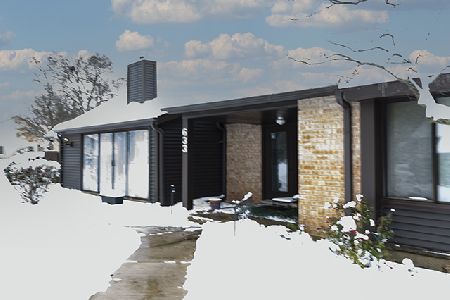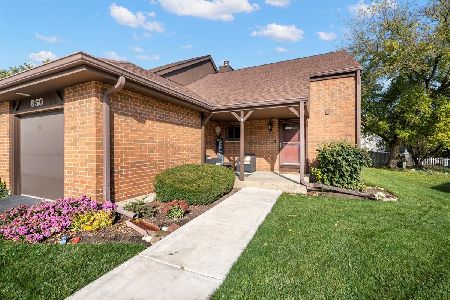824 Villa Drive, Crystal Lake, Illinois 60014
$344,900
|
Sold
|
|
| Status: | Closed |
| Sqft: | 2,768 |
| Cost/Sqft: | $126 |
| Beds: | 3 |
| Baths: | 4 |
| Year Built: | 2003 |
| Property Taxes: | $9,398 |
| Days On Market: | 2832 |
| Lot Size: | 0,00 |
Description
Best of both worlds! The privacy and square footage of a single family home with the convenience and worry-free life style of a townhome! Shows like a model home with a fabulous floor plan and wonderful views of the golf course from the 32ft S-shaped patio! The light & bright interior has so many special features that its hard to know where to start! You'll find a 2-story foyer that opens into the great room with a full wall of windows facing the golf course and custom fireplace surround with bookcases ; huge galley kitchen with granite countertops, stone backsplash, granite farm sink and pantry closet ; nicest laundry room you've ever seen ; newly remodeled office ; fabulous media room in LL, gorgeous wide white plantation shutters, beautiful white 6 panel doors, oversized trim/baseboards/crown molding ; master suite with separate sitting area & balcony for morning coffee or evening wine! The list goes on and on . . .
Property Specifics
| Condos/Townhomes | |
| 2 | |
| — | |
| 2003 | |
| Full | |
| PINEHURST | |
| No | |
| — |
| Mc Henry | |
| Greenview Villa | |
| 220 / Monthly | |
| Insurance,Exterior Maintenance,Lawn Care,Snow Removal | |
| Public | |
| Sewer-Storm | |
| 09882784 | |
| 1907301021 |
Nearby Schools
| NAME: | DISTRICT: | DISTANCE: | |
|---|---|---|---|
|
Grade School
South Elementary School |
47 | — | |
|
Middle School
Lundahl Middle School |
47 | Not in DB | |
|
High School
Crystal Lake Central High School |
155 | Not in DB | |
Property History
| DATE: | EVENT: | PRICE: | SOURCE: |
|---|---|---|---|
| 10 Aug, 2012 | Sold | $305,000 | MRED MLS |
| 10 Jul, 2012 | Under contract | $325,000 | MRED MLS |
| — | Last price change | $340,000 | MRED MLS |
| 10 Mar, 2012 | Listed for sale | $350,000 | MRED MLS |
| 31 May, 2018 | Sold | $344,900 | MRED MLS |
| 18 Apr, 2018 | Under contract | $349,900 | MRED MLS |
| 13 Mar, 2018 | Listed for sale | $349,900 | MRED MLS |
Room Specifics
Total Bedrooms: 4
Bedrooms Above Ground: 3
Bedrooms Below Ground: 1
Dimensions: —
Floor Type: Carpet
Dimensions: —
Floor Type: Carpet
Dimensions: —
Floor Type: Carpet
Full Bathrooms: 4
Bathroom Amenities: Separate Shower,Double Sink,Soaking Tub
Bathroom in Basement: 1
Rooms: Eating Area,Office,Den,Foyer,Media Room
Basement Description: Finished
Other Specifics
| 2 | |
| Concrete Perimeter | |
| Asphalt | |
| Balcony, Brick Paver Patio, Storms/Screens | |
| Golf Course Lot,Landscaped | |
| 44X116X45X109 | |
| — | |
| Full | |
| Vaulted/Cathedral Ceilings, Wood Laminate Floors, First Floor Laundry | |
| Range, Microwave, Dishwasher, Refrigerator, Disposal, Stainless Steel Appliance(s), Cooktop | |
| Not in DB | |
| — | |
| — | |
| — | |
| Attached Fireplace Doors/Screen, Gas Log, Gas Starter |
Tax History
| Year | Property Taxes |
|---|---|
| 2012 | $8,533 |
| 2018 | $9,398 |
Contact Agent
Nearby Similar Homes
Nearby Sold Comparables
Contact Agent
Listing Provided By
RE/MAX Unlimited Northwest

