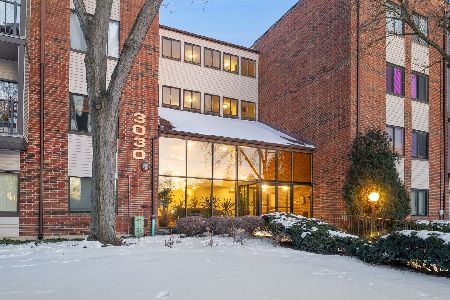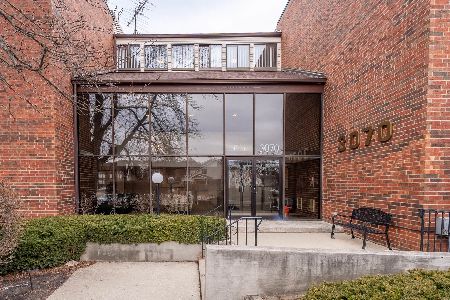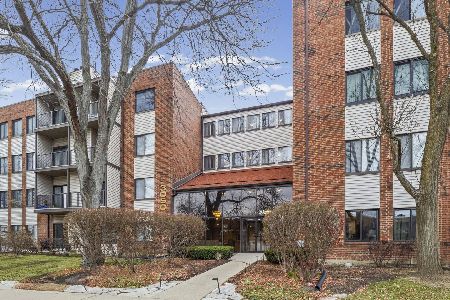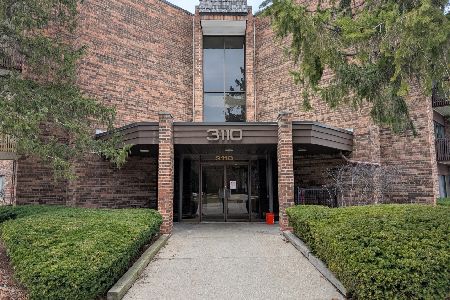824 Winchester Lane, Northbrook, Illinois 60062
$385,000
|
Sold
|
|
| Status: | Closed |
| Sqft: | 2,565 |
| Cost/Sqft: | $163 |
| Beds: | 4 |
| Baths: | 3 |
| Year Built: | 1991 |
| Property Taxes: | $7,829 |
| Days On Market: | 2703 |
| Lot Size: | 0,00 |
Description
WONDERFUL 4 BEDROOM END-UNIT ON BEAUTIFUL WINCHESTER LANE! Elegant 2-story Foyer and open staircase welcome you into this gem. The expansive Living Room/Dining Room flow perfectly into the light & bright Kitchen and Breakfast area with bay window overlooking the lovely patio. The 1st floor Family Room w/ fireplace + wet bar is the perfect place to gather with friends & family. 4 spacious Bedrooms up include the grand Master Suite with plantation shutters, walk-in closet + luxurious Master Bath w/ soaker tub. Crown molding + Hardwood floors on much of main floor. 2 car attached garage and 1st floor laundry/mud room. Plenty of storage in this well maintained single owner townhome. Perfect location on quiet street, close to shopping, restaurants, parks, Metra train, highway and in award winning school districts..... Welcome home!
Property Specifics
| Condos/Townhomes | |
| 2 | |
| — | |
| 1991 | |
| Full | |
| — | |
| No | |
| — |
| Cook | |
| — | |
| 330 / Monthly | |
| Parking,Insurance,Exterior Maintenance,Lawn Care,Scavenger,Snow Removal | |
| Lake Michigan,Public | |
| Public Sewer, Sewer-Storm | |
| 10104297 | |
| 04082140240000 |
Nearby Schools
| NAME: | DISTRICT: | DISTANCE: | |
|---|---|---|---|
|
Grade School
Hickory Point Elementary School |
27 | — | |
|
Middle School
Shabonee School |
27 | Not in DB | |
|
High School
Glenbrook North High School |
225 | Not in DB | |
Property History
| DATE: | EVENT: | PRICE: | SOURCE: |
|---|---|---|---|
| 1 May, 2019 | Sold | $385,000 | MRED MLS |
| 8 Mar, 2019 | Under contract | $419,000 | MRED MLS |
| — | Last price change | $439,000 | MRED MLS |
| 5 Oct, 2018 | Listed for sale | $439,000 | MRED MLS |
Room Specifics
Total Bedrooms: 4
Bedrooms Above Ground: 4
Bedrooms Below Ground: 0
Dimensions: —
Floor Type: Carpet
Dimensions: —
Floor Type: Carpet
Dimensions: —
Floor Type: Carpet
Full Bathrooms: 3
Bathroom Amenities: —
Bathroom in Basement: 0
Rooms: Eating Area,Foyer,Walk In Closet
Basement Description: Unfinished
Other Specifics
| 2 | |
| Concrete Perimeter | |
| Concrete | |
| Patio, Storms/Screens, End Unit, Cable Access | |
| — | |
| 42X58X23X23X78 | |
| — | |
| Full | |
| Bar-Wet, Hardwood Floors, First Floor Laundry, Laundry Hook-Up in Unit, Storage | |
| Range, Microwave, Dishwasher, Refrigerator, Washer, Dryer, Disposal | |
| Not in DB | |
| — | |
| — | |
| — | |
| Gas Log, Gas Starter |
Tax History
| Year | Property Taxes |
|---|---|
| 2019 | $7,829 |
Contact Agent
Nearby Similar Homes
Nearby Sold Comparables
Contact Agent
Listing Provided By
Compass










