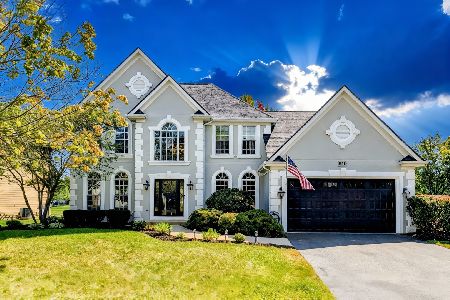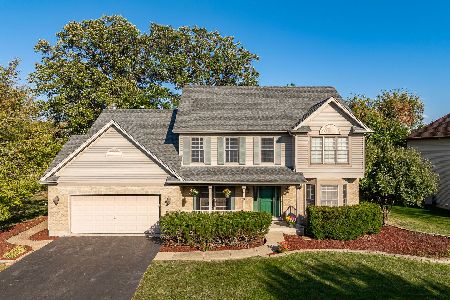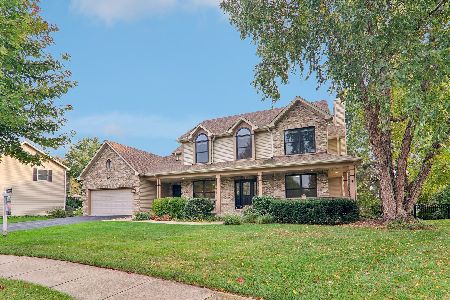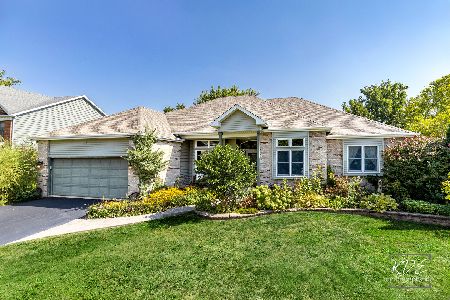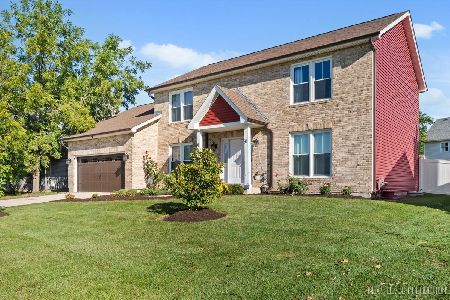824 Wingfoot Drive, North Aurora, Illinois 60542
$350,000
|
Sold
|
|
| Status: | Closed |
| Sqft: | 3,000 |
| Cost/Sqft: | $120 |
| Beds: | 4 |
| Baths: | 3 |
| Year Built: | 2003 |
| Property Taxes: | $11,057 |
| Days On Market: | 2774 |
| Lot Size: | 0,00 |
Description
Beautiful custom built home in Hartfield Estates III; the newest section of subdiv with custom built homes. Superior Quality construction! Gorgeous profess landscpd VERY private yard! No neighbors behind. Best locat in subdiv w/30K premium lot backing to pretty evergreen tree field & forest! Contemp custm brick front elevation! Impeccable condit! $75K in upgrads since ownr bought! Expansiv 2 stry entry foyr & 2 stry FR w/cstm flr to ceil firepl! 2nd flr lookout over FR! Panl molding, chairrail, gleaming hardwd flrs, new plush carpet! Custm New England mapl cabs, brkfast bar/island, pantry & eat in kit! Nice SS appli's! Great layout for entertaining! Huge MBR suite, 10 ft tray ceil, read/sit cove, walkin clos & dbl closet! Lux MBA, soak tub & sep shwr! Nice size BR's & closets! Forml DR w/bay windo. All custm blinds! 3 car gar, 8 ft tall doors! Full bsm w/8 ft ceil! Brickpavr patio & firepit! In grnd sprink sys! Child/pet friendly fencd yrd. 5 min to I-88 , shopping & dining!
Property Specifics
| Single Family | |
| — | |
| Contemporary | |
| 2003 | |
| Full | |
| CUSTOM BUILT | |
| No | |
| — |
| Kane | |
| Hartfield Estates | |
| 150 / Annual | |
| Other | |
| Public | |
| Public Sewer | |
| 09899917 | |
| 1234278028 |
Property History
| DATE: | EVENT: | PRICE: | SOURCE: |
|---|---|---|---|
| 21 Aug, 2018 | Sold | $350,000 | MRED MLS |
| 29 Jun, 2018 | Under contract | $359,900 | MRED MLS |
| — | Last price change | $363,900 | MRED MLS |
| 30 Mar, 2018 | Listed for sale | $367,000 | MRED MLS |
Room Specifics
Total Bedrooms: 4
Bedrooms Above Ground: 4
Bedrooms Below Ground: 0
Dimensions: —
Floor Type: Carpet
Dimensions: —
Floor Type: Carpet
Dimensions: —
Floor Type: Carpet
Full Bathrooms: 3
Bathroom Amenities: Separate Shower,Double Sink,Soaking Tub
Bathroom in Basement: 0
Rooms: Foyer,Eating Area
Basement Description: Unfinished
Other Specifics
| 3 | |
| Concrete Perimeter | |
| Asphalt | |
| Brick Paver Patio | |
| Fenced Yard,Landscaped | |
| 127X80 | |
| — | |
| Full | |
| Vaulted/Cathedral Ceilings, Hardwood Floors, First Floor Laundry | |
| Range, Microwave, Dishwasher, High End Refrigerator, Washer, Dryer, Disposal | |
| Not in DB | |
| Sidewalks, Street Lights, Street Paved | |
| — | |
| — | |
| Wood Burning, Gas Starter |
Tax History
| Year | Property Taxes |
|---|---|
| 2018 | $11,057 |
Contact Agent
Nearby Similar Homes
Nearby Sold Comparables
Contact Agent
Listing Provided By
Homesmart Connect LLC

