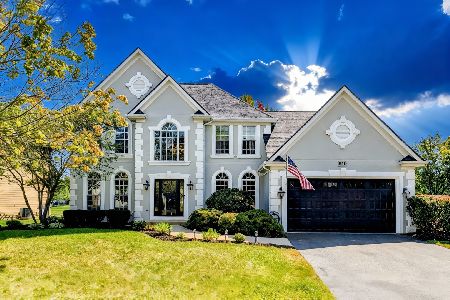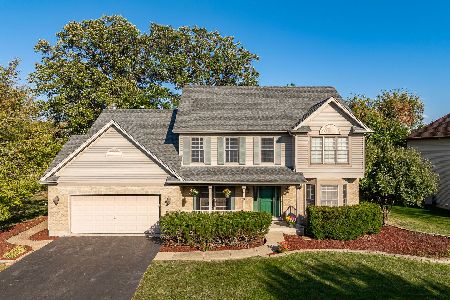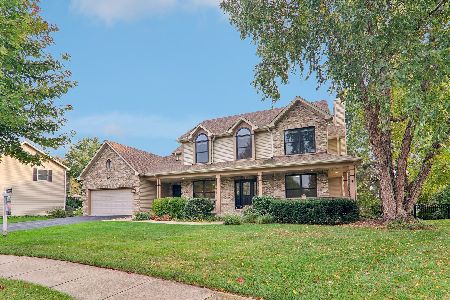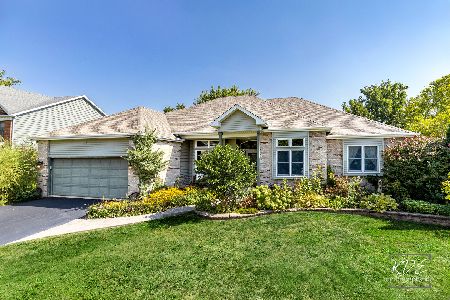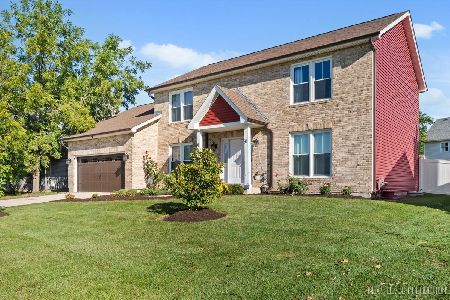825 Wingfoot Drive, North Aurora, Illinois 60542
$415,000
|
Sold
|
|
| Status: | Closed |
| Sqft: | 2,880 |
| Cost/Sqft: | $139 |
| Beds: | 4 |
| Baths: | 3 |
| Year Built: | 2003 |
| Property Taxes: | $10,918 |
| Days On Market: | 1387 |
| Lot Size: | 0,23 |
Description
Beautifully custom built home in Hartfield Estates will be sure to leave you with a lasting impression. Walk in and immediately feel at home with this open and inviting floor plan. Hardwood flooring throughout the entire first floor with warm and neutral paint colors. You will have plenty of space to entertain in this large kitchen which opens to the family room that features a beautiful, brick fireplace. Upstairs you will find 4 bedrooms which includes a beautiful, oversized master. Full unfinished basement with 10ft ceilings awaits your signature finishing touch. This home offers an excellent location. Easy access to expressway. Roof and gutters replaced in 2020.
Property Specifics
| Single Family | |
| — | |
| Contemporary | |
| 2003 | |
| Full | |
| — | |
| No | |
| 0.23 |
| Kane | |
| Hartfield Estates | |
| 0 / Not Applicable | |
| None | |
| Public | |
| Public Sewer | |
| 11305267 | |
| 1234279011 |
Nearby Schools
| NAME: | DISTRICT: | DISTANCE: | |
|---|---|---|---|
|
Grade School
Schneider Elementary School |
129 | — | |
|
Middle School
Jewel Middle School |
129 | Not in DB | |
|
High School
West Aurora High School |
129 | Not in DB | |
Property History
| DATE: | EVENT: | PRICE: | SOURCE: |
|---|---|---|---|
| 4 May, 2011 | Sold | $333,000 | MRED MLS |
| 26 Mar, 2011 | Under contract | $329,900 | MRED MLS |
| — | Last price change | $339,900 | MRED MLS |
| 1 Dec, 2010 | Listed for sale | $349,900 | MRED MLS |
| 26 Oct, 2020 | Sold | $340,000 | MRED MLS |
| 22 Sep, 2020 | Under contract | $349,900 | MRED MLS |
| — | Last price change | $354,900 | MRED MLS |
| 29 Apr, 2020 | Listed for sale | $369,900 | MRED MLS |
| 23 Feb, 2022 | Sold | $415,000 | MRED MLS |
| 17 Jan, 2022 | Under contract | $400,000 | MRED MLS |
| 16 Jan, 2022 | Listed for sale | $400,000 | MRED MLS |

























Room Specifics
Total Bedrooms: 4
Bedrooms Above Ground: 4
Bedrooms Below Ground: 0
Dimensions: —
Floor Type: Carpet
Dimensions: —
Floor Type: Carpet
Dimensions: —
Floor Type: Carpet
Full Bathrooms: 3
Bathroom Amenities: Whirlpool,Separate Shower,Double Sink
Bathroom in Basement: 0
Rooms: Den
Basement Description: Unfinished
Other Specifics
| 2.5 | |
| Concrete Perimeter | |
| Asphalt | |
| Brick Paver Patio | |
| — | |
| 80X125 | |
| Full,Pull Down Stair,Unfinished | |
| Full | |
| Vaulted/Cathedral Ceilings, Hardwood Floors | |
| Range, Microwave, Dishwasher, Refrigerator, Washer, Dryer, Disposal | |
| Not in DB | |
| Park, Curbs, Sidewalks, Street Lights, Street Paved | |
| — | |
| — | |
| Wood Burning, Gas Starter |
Tax History
| Year | Property Taxes |
|---|---|
| 2011 | $9,958 |
| 2020 | $10,928 |
| 2022 | $10,918 |
Contact Agent
Nearby Similar Homes
Nearby Sold Comparables
Contact Agent
Listing Provided By
eXp Realty, LLC - Naperville

