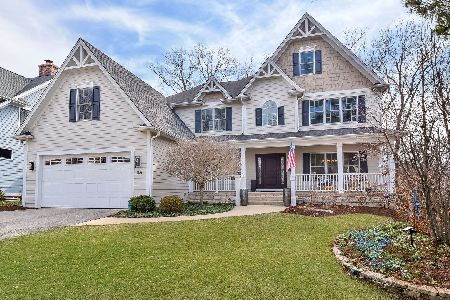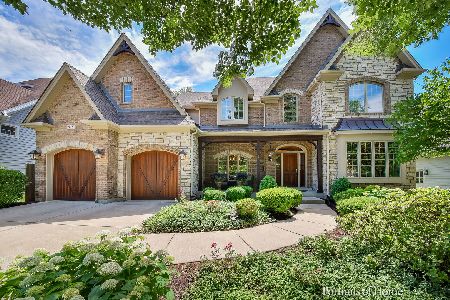824 Wright Street, Naperville, Illinois 60540
$1,385,000
|
Sold
|
|
| Status: | Closed |
| Sqft: | 3,366 |
| Cost/Sqft: | $423 |
| Beds: | 4 |
| Baths: | 5 |
| Year Built: | 2009 |
| Property Taxes: | $19,475 |
| Days On Market: | 888 |
| Lot Size: | 0,00 |
Description
Nothing short of spectacular, this custom home boasts over 5,000 sf of living space across three levels! Offering the finest in craftmanship and design, you will truly appreciate the quality high end finishes including intricate moldings, custom cabinetry, exceptional millwork and beautiful hardwood flooring. Designed with entertainment in mind, the first floor plan lends itself well to both indoor and outdoor entertaining with a beautiful custom kitchen offering plenty of room to gather around the cook and flows into the open and airy family room with soaring ceilings and a stunning stone fireplace. Direct access to the brick paver patio and gorgeous grounds that make you feel that you are in your own private oasis! Lot extends to the additional public parkway to street directly behind home. Let the party head downstairs where you will find a fantastic basement recreation room with bar, 5th bedroom, full bath and exercise room. The second floor is home to 4 spacious bedrooms including a serene primary retreat with views of the peaceful back yard. A second ensuite, 2 more bedrooms and laundry room complete this level. Stunning curb appeal with a bluestone walkway that leads to a charming front porch with beadboard ceiling and gorgeous front entrance. Once you open that door, you will find yourself "home sweet home!" Highly coveted East Highlands neighborhood, just minutes to the DuPage River Trail, parks and the vibrant downtown of Naperville. Nationally recognized School District 203! What are you waiting for? Welcome Home!
Property Specifics
| Single Family | |
| — | |
| — | |
| 2009 | |
| — | |
| — | |
| No | |
| — |
| Du Page | |
| — | |
| — / Not Applicable | |
| — | |
| — | |
| — | |
| 11860365 | |
| 0819306002 |
Nearby Schools
| NAME: | DISTRICT: | DISTANCE: | |
|---|---|---|---|
|
Grade School
Highlands Elementary School |
203 | — | |
|
Middle School
Kennedy Junior High School |
203 | Not in DB | |
|
High School
Naperville Central High School |
203 | Not in DB | |
Property History
| DATE: | EVENT: | PRICE: | SOURCE: |
|---|---|---|---|
| 14 Sep, 2023 | Sold | $1,385,000 | MRED MLS |
| 1 Sep, 2023 | Under contract | $1,425,000 | MRED MLS |
| 15 Aug, 2023 | Listed for sale | $1,425,000 | MRED MLS |
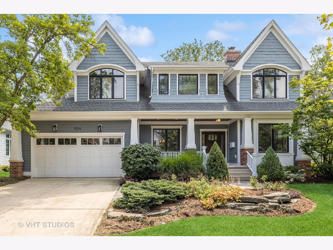
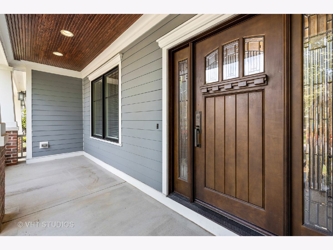
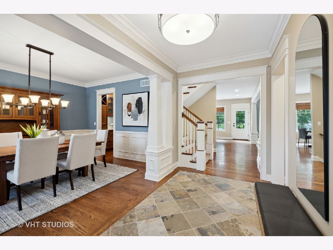
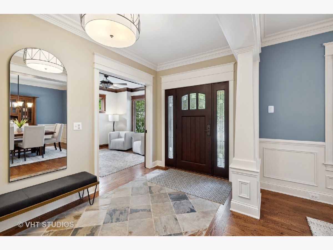
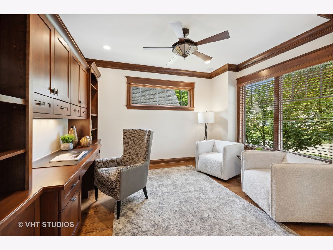
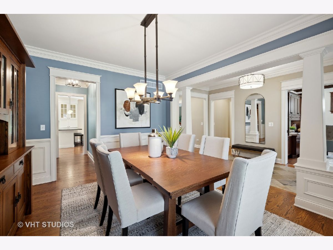
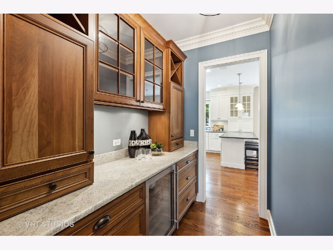
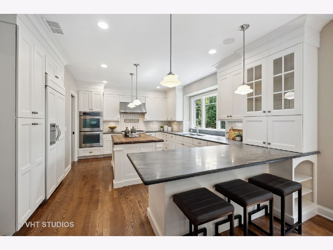
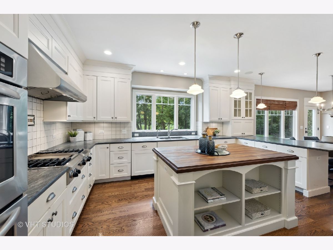
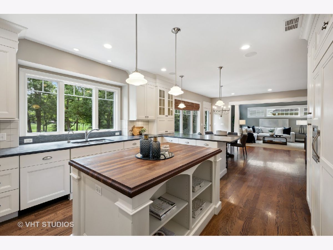
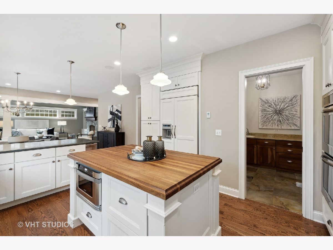
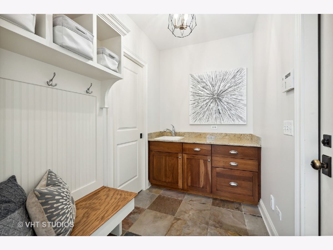
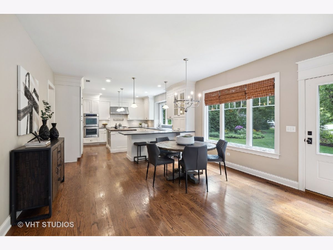
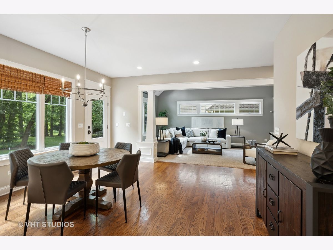
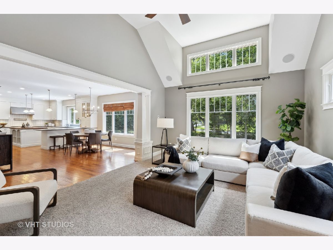
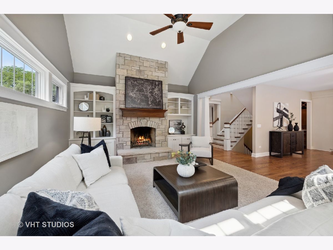
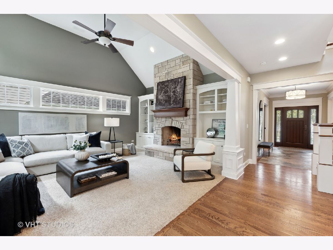
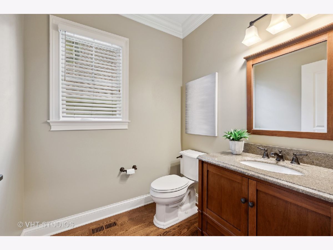
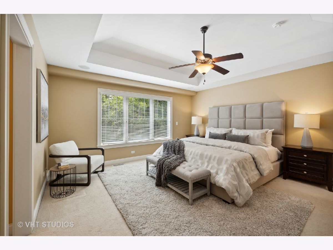
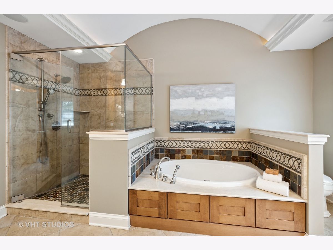
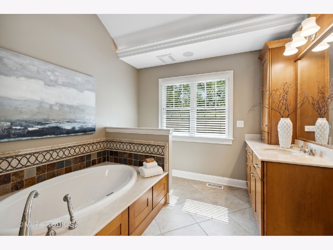
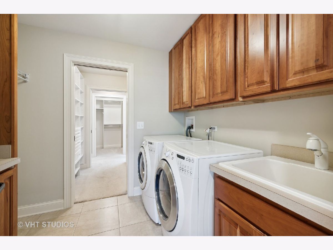
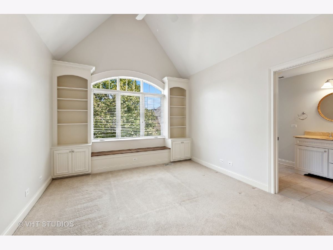
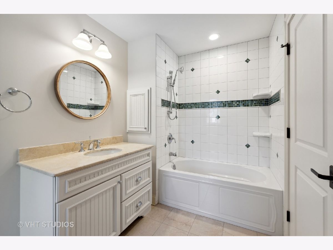
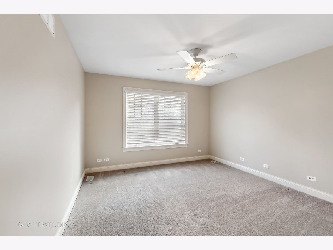
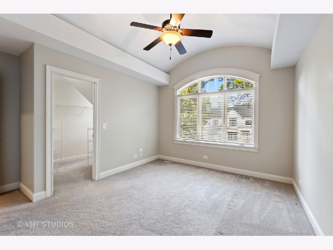
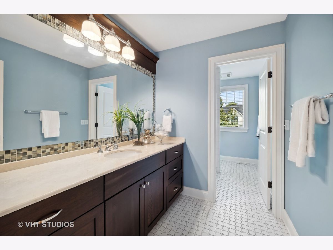
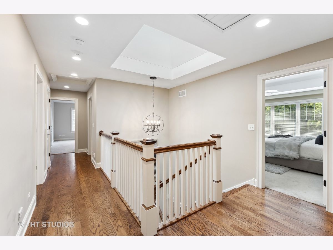
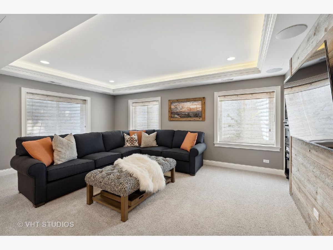
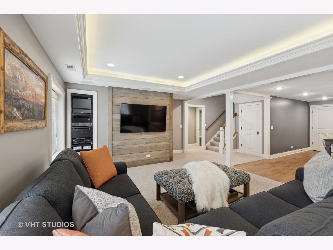
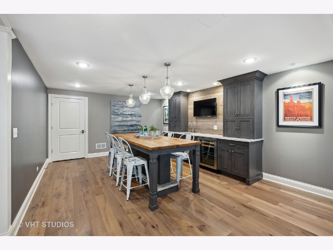
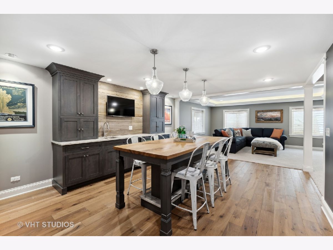
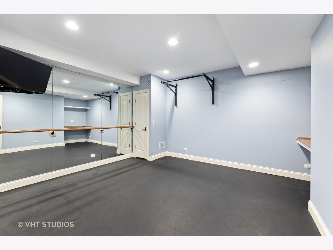
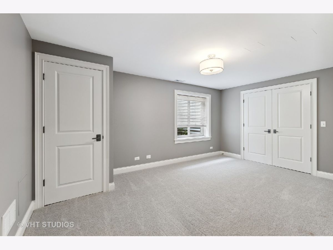
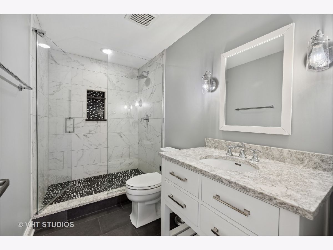
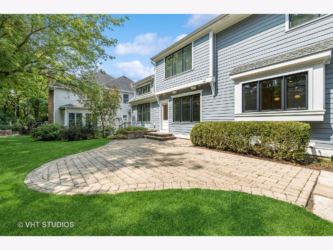
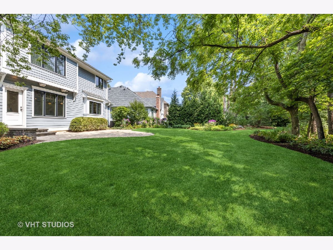
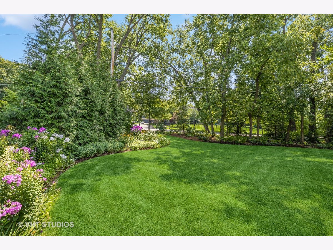
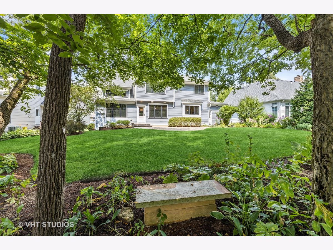
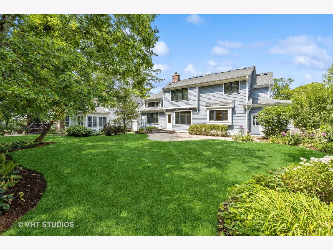
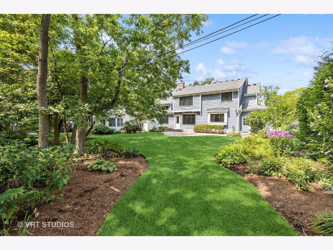
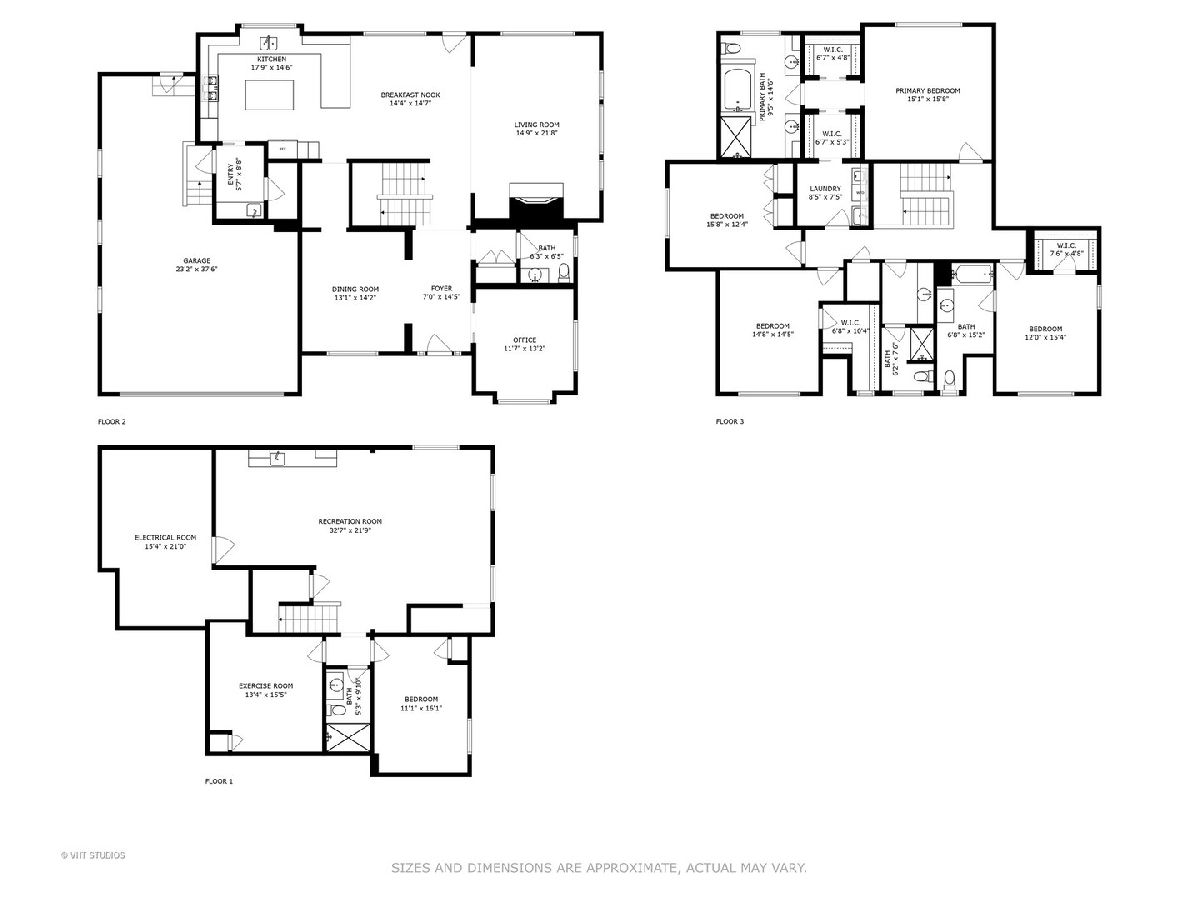
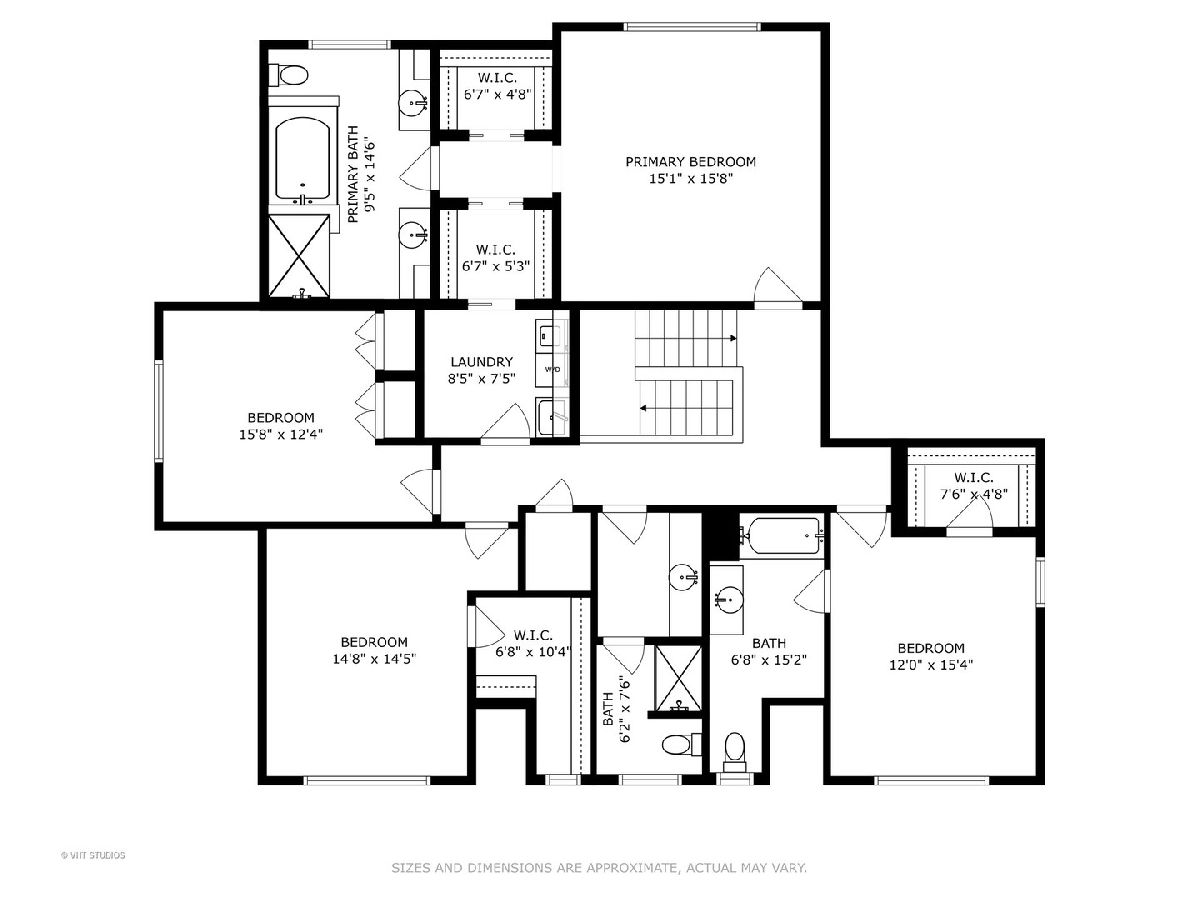
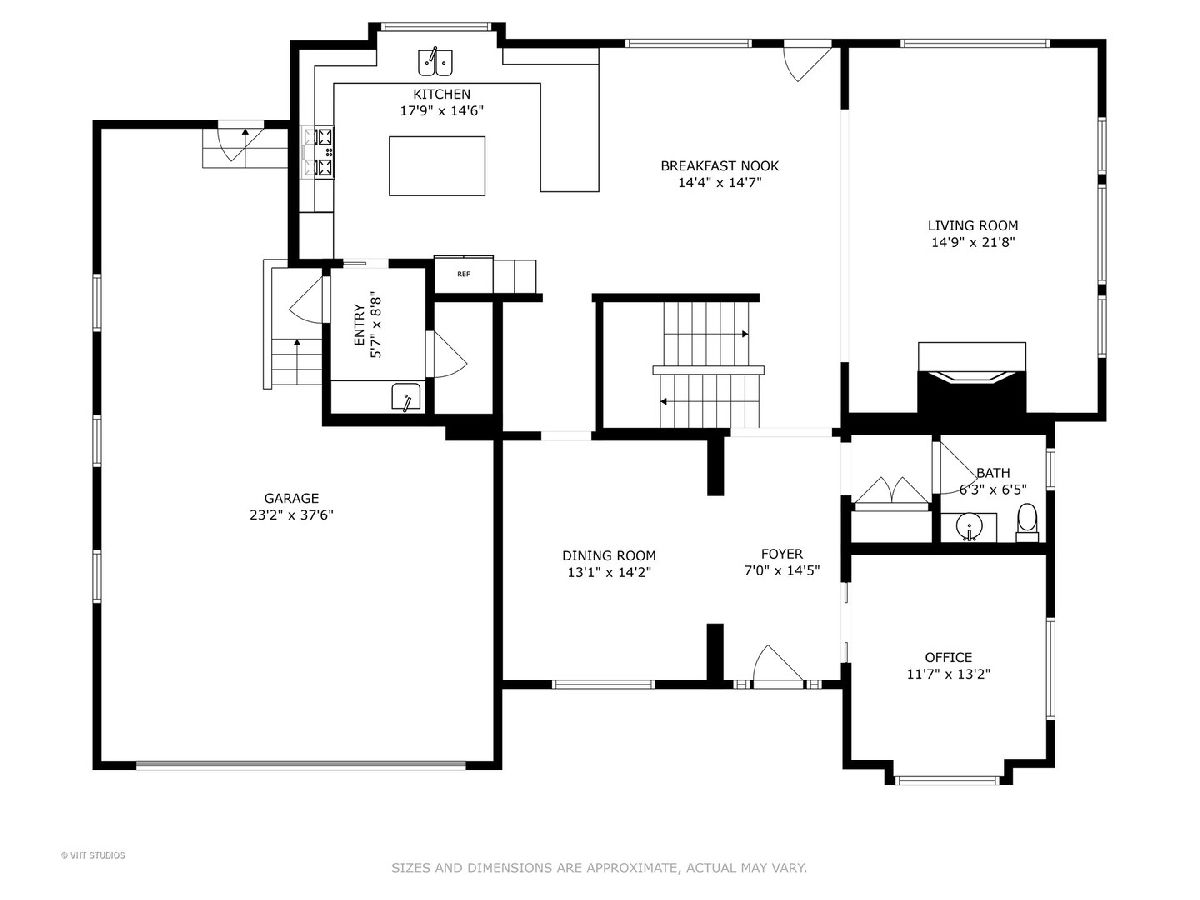
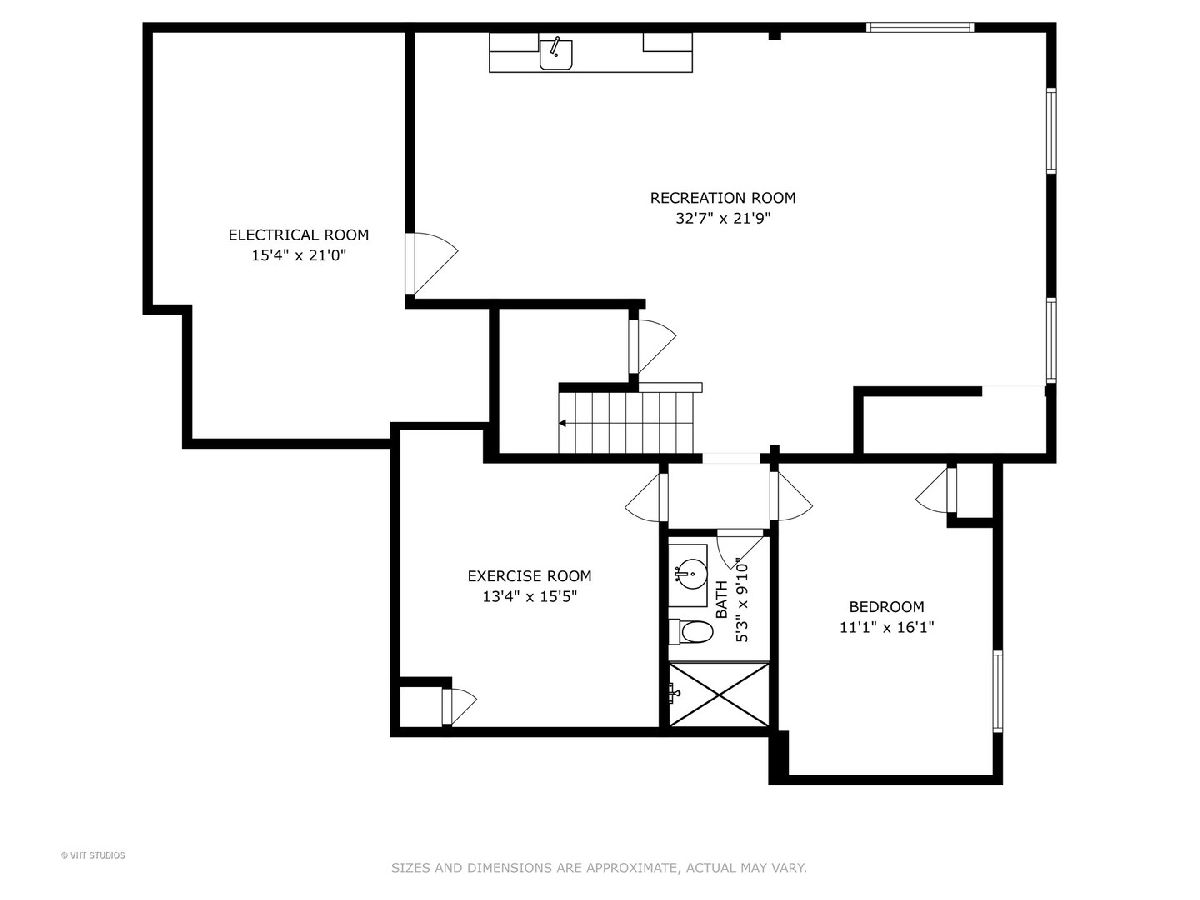
Room Specifics
Total Bedrooms: 5
Bedrooms Above Ground: 4
Bedrooms Below Ground: 1
Dimensions: —
Floor Type: —
Dimensions: —
Floor Type: —
Dimensions: —
Floor Type: —
Dimensions: —
Floor Type: —
Full Bathrooms: 5
Bathroom Amenities: —
Bathroom in Basement: 1
Rooms: —
Basement Description: Finished
Other Specifics
| 3 | |
| — | |
| Concrete | |
| — | |
| — | |
| 72 X 126 | |
| — | |
| — | |
| — | |
| — | |
| Not in DB | |
| — | |
| — | |
| — | |
| — |
Tax History
| Year | Property Taxes |
|---|---|
| 2023 | $19,475 |
Contact Agent
Nearby Similar Homes
Nearby Sold Comparables
Contact Agent
Listing Provided By
@properties Christie's International Real Estate








