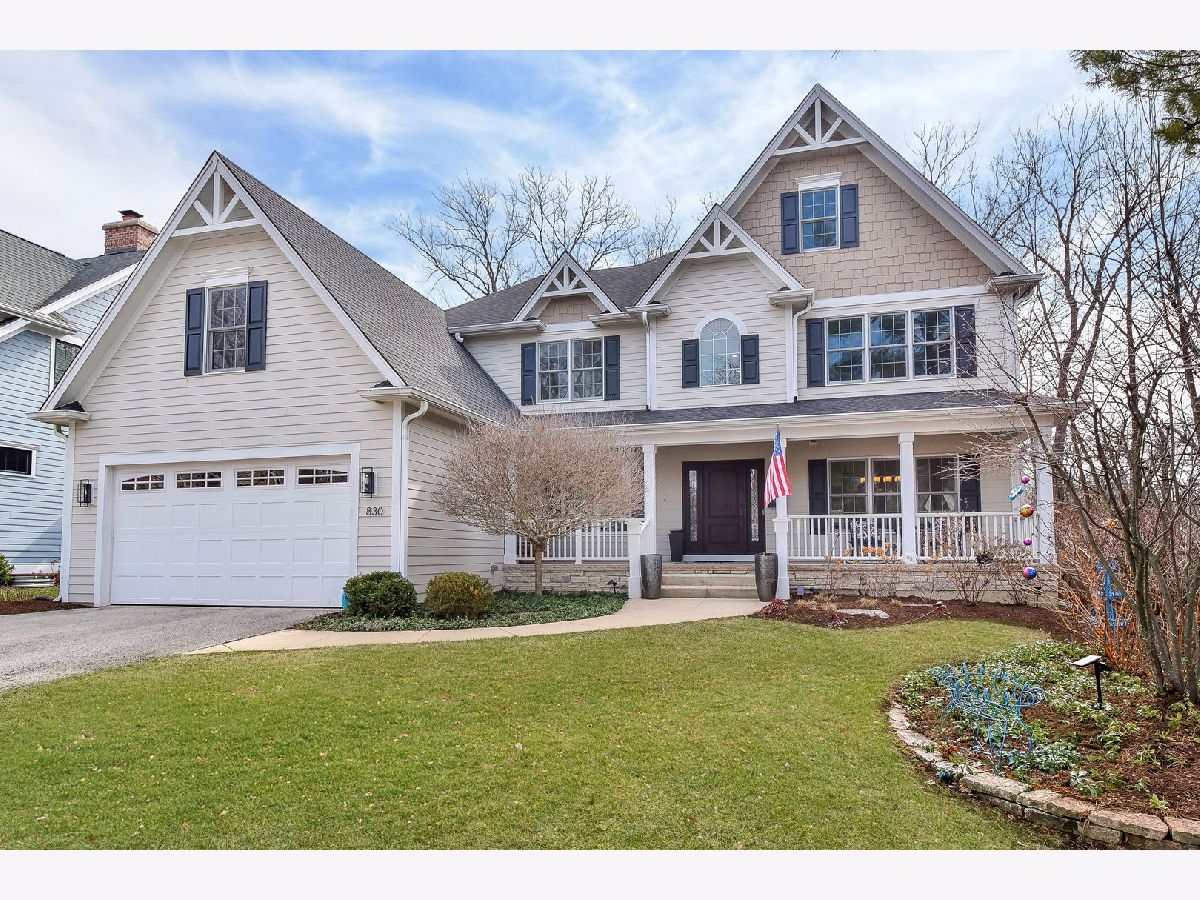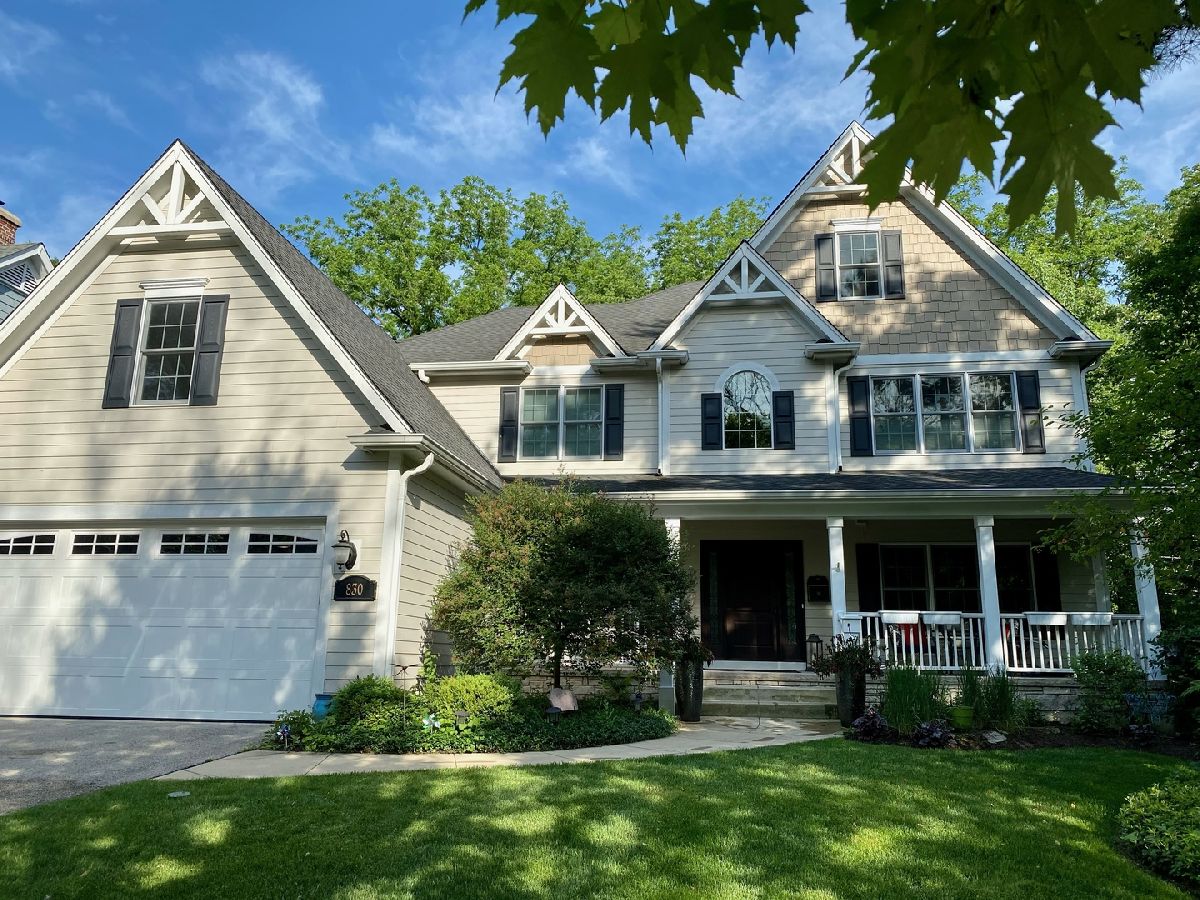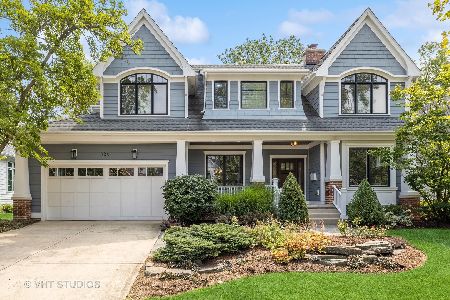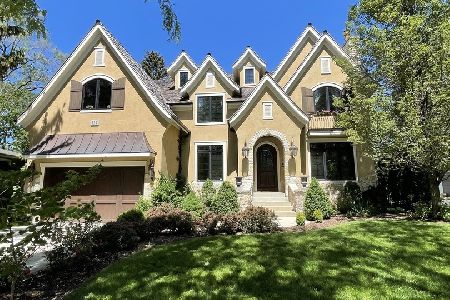830 Wright Street, Naperville, Illinois 60540
$1,350,000
|
Sold
|
|
| Status: | Closed |
| Sqft: | 3,950 |
| Cost/Sqft: | $353 |
| Beds: | 4 |
| Baths: | 5 |
| Year Built: | 2010 |
| Property Taxes: | $22,346 |
| Days On Market: | 1032 |
| Lot Size: | 0,21 |
Description
Custom built, transitional design, great open floor plan and attention to details throughout, located in the popular East Highlands neighborhood. This home is all about location, walking distance to the bike trail, kids park and basketball court, Trader Joes/ Starbucks and downtown for shopping and entertainment. Feeds into D203 Naperville school 4000 sqft above ground plus an additional approx. 1850 sq ft of finished basement space. Main level includes hickory hardwood flooring, Open floor plan, with a private office/den, formal dining room, living room, breakfast room, 4 season sunroom, well designed mudroom with cubbies, and laundry with vented drying cupboard and additional storage. The kitchen is fitted with Braker Cabinets, a large island, granite countertops 2 dishwashers, wine fridge, Wolf 6 burner stove, and a walk-in pantry. Kitchen opens to gorgeous family room with a stone gas fireplace. Breakfast room leads onto a bi-level deck/paver patio, with natural gas grill. Professionally landscaped yard, mature trees. Fully irrigated lot. Upper level features the primary bedroom, large walk-in closet, ensuite bathroom with double vanities and large steam shower with dual shower heads. Three more good sized bedrooms with 2 full baths (one jack and jill) Basement is amazing for entertaining with a full wet bar including a 100+ bottle wine fridge, TV. Insulated/soundproofed music/exercise studio extra bedroom (currently a yoga studio) and full bathroom. There is also an entertainment area and further space for a second office, four person sauna. Tons of additional storage
Property Specifics
| Single Family | |
| — | |
| — | |
| 2010 | |
| — | |
| — | |
| No | |
| 0.21 |
| Du Page | |
| — | |
| — / Not Applicable | |
| — | |
| — | |
| — | |
| 11737703 | |
| 0819306003 |
Nearby Schools
| NAME: | DISTRICT: | DISTANCE: | |
|---|---|---|---|
|
Grade School
Highlands Elementary School |
203 | — | |
|
Middle School
Kennedy Junior High School |
203 | Not in DB | |
|
High School
Naperville Central High School |
203 | Not in DB | |
Property History
| DATE: | EVENT: | PRICE: | SOURCE: |
|---|---|---|---|
| 7 Oct, 2010 | Sold | $1,037,924 | MRED MLS |
| 7 Mar, 2010 | Under contract | $1,000,000 | MRED MLS |
| 7 Mar, 2010 | Listed for sale | $1,000,000 | MRED MLS |
| 20 Jun, 2023 | Sold | $1,350,000 | MRED MLS |
| 23 Apr, 2023 | Under contract | $1,395,000 | MRED MLS |
| — | Last price change | $1,450,000 | MRED MLS |
| 24 Mar, 2023 | Listed for sale | $1,450,000 | MRED MLS |


Room Specifics
Total Bedrooms: 5
Bedrooms Above Ground: 4
Bedrooms Below Ground: 1
Dimensions: —
Floor Type: —
Dimensions: —
Floor Type: —
Dimensions: —
Floor Type: —
Dimensions: —
Floor Type: —
Full Bathrooms: 5
Bathroom Amenities: —
Bathroom in Basement: 1
Rooms: —
Basement Description: Finished,Egress Window,8 ft + pour,Rec/Family Area,Storage Space
Other Specifics
| 3 | |
| — | |
| Asphalt | |
| — | |
| — | |
| 72X126 | |
| — | |
| — | |
| — | |
| — | |
| Not in DB | |
| — | |
| — | |
| — | |
| — |
Tax History
| Year | Property Taxes |
|---|---|
| 2010 | $5,687 |
| 2023 | $22,346 |
Contact Agent
Nearby Similar Homes
Nearby Sold Comparables
Contact Agent
Listing Provided By
Coldwell Banker Real Estate Group











