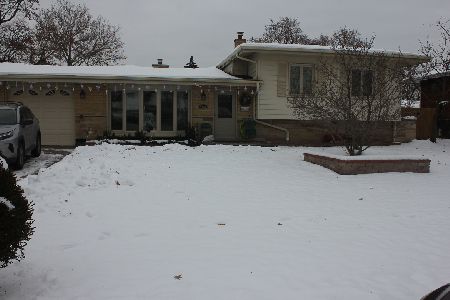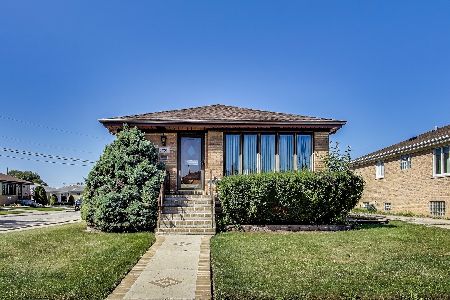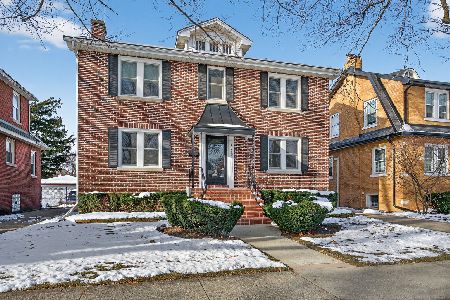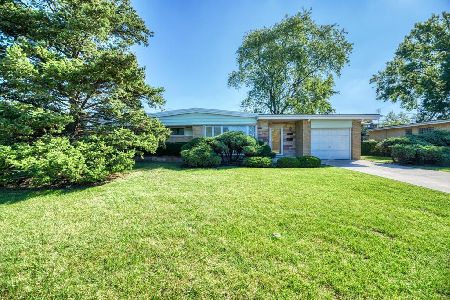8241 Seminole Street, Norwood Park, Chicago, Illinois 60631
$489,000
|
Sold
|
|
| Status: | Closed |
| Sqft: | 2,444 |
| Cost/Sqft: | $204 |
| Beds: | 3 |
| Baths: | 4 |
| Year Built: | 1989 |
| Property Taxes: | $9,158 |
| Days On Market: | 1527 |
| Lot Size: | 0,13 |
Description
Amazing location, Commuter's Dream! 7min drive to O'Hare, 12min walk to Blue Line, 1min to the Expressway. Welcome To This Exceptional TURN-KEY JUMBO Split Level Home! Four levels of living space give you and your family comfort of privacy, space to work and entertain. STYLE, QUALITY, VALUE! Step into this SUN-FILLED home, plenty of windows offering tons of NATURAL LIGHT. Main floor features large Living Room, Dining Room and spacious Kitchen with plenty of storage, Granite countertops and all Stainless steel appliances. The MASTER BEDROOM is big enough to allow King size bed and a sitting room furniture. In addition to three bedrooms on the upper level - BONUS!! - Sunroom is the perfect setting for a quiet afternoon reading or kids playroom. Family Room with a beautiful FIREPLACE connects through the sliding glass door with the outdoors. Sip your morning coffee on your LARGE PATIO, or throw a BBQ party for friends in your fenced private backyard. Game room in the basement.
Property Specifics
| Single Family | |
| — | |
| — | |
| 1989 | |
| Partial | |
| — | |
| No | |
| 0.13 |
| Cook | |
| — | |
| — / Not Applicable | |
| None | |
| Lake Michigan,Public | |
| Public Sewer | |
| 11270782 | |
| 12024170230000 |
Nearby Schools
| NAME: | DISTRICT: | DISTANCE: | |
|---|---|---|---|
|
Grade School
Oriole Park Elementary School |
299 | — | |
|
High School
Taft High School |
299 | Not in DB | |
Property History
| DATE: | EVENT: | PRICE: | SOURCE: |
|---|---|---|---|
| 15 Feb, 2022 | Sold | $489,000 | MRED MLS |
| 30 Dec, 2021 | Under contract | $499,500 | MRED MLS |
| — | Last price change | $524,900 | MRED MLS |
| 15 Nov, 2021 | Listed for sale | $524,900 | MRED MLS |
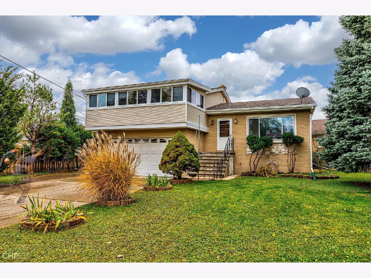



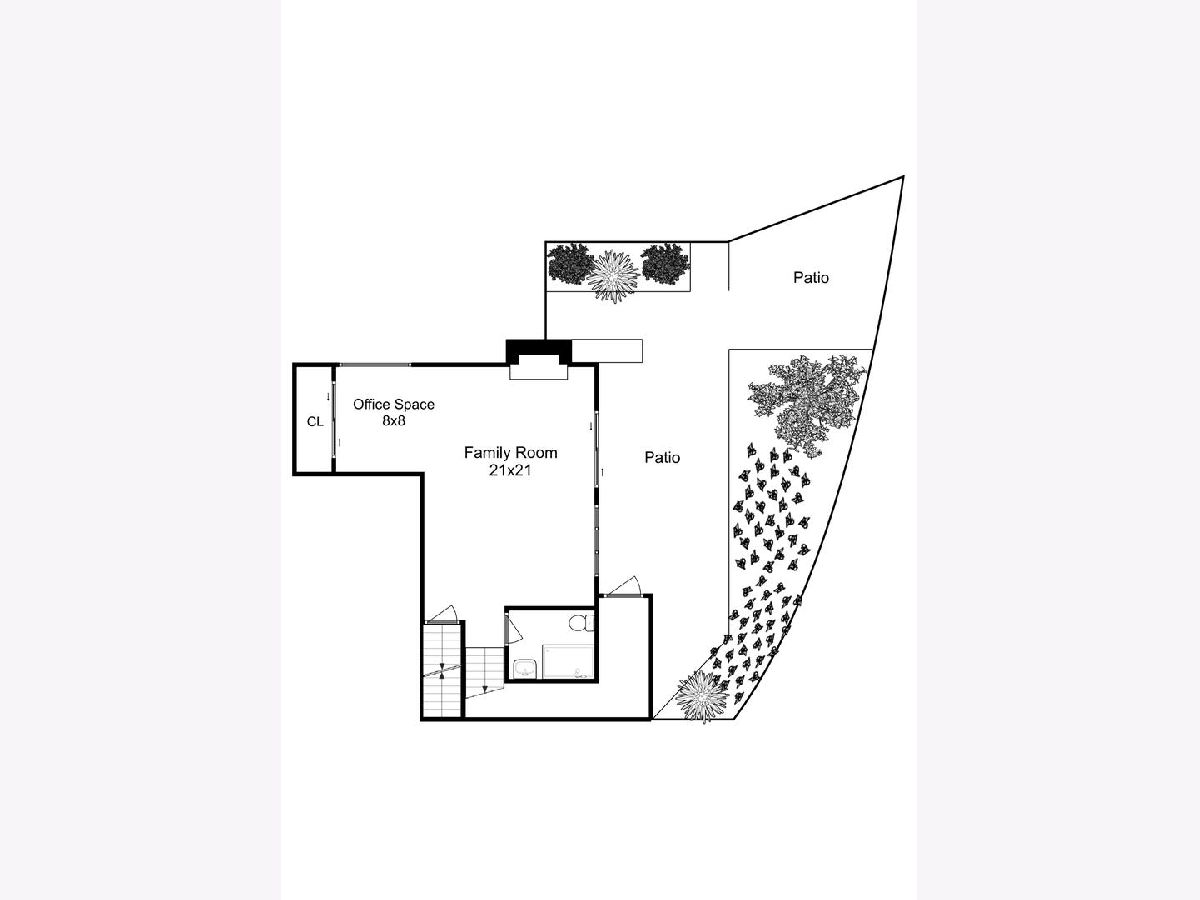
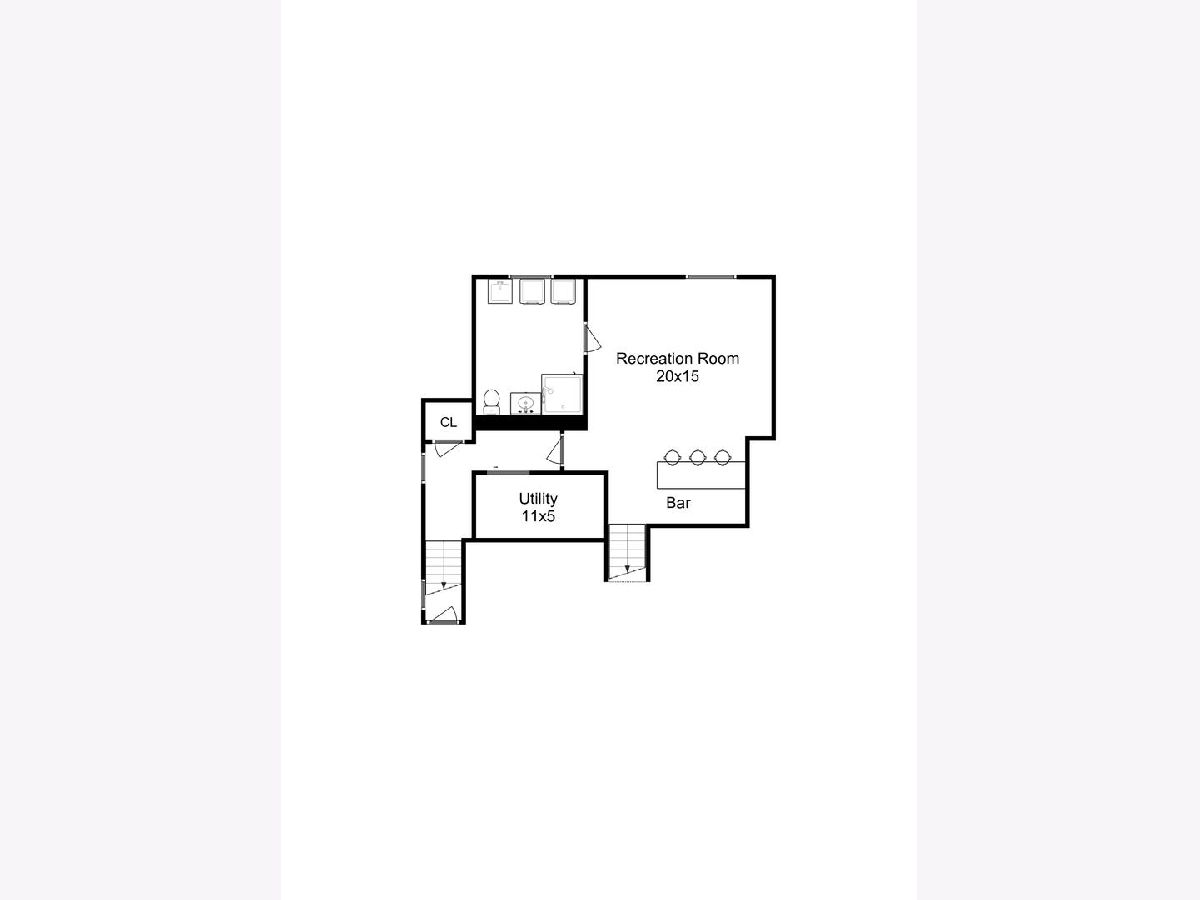
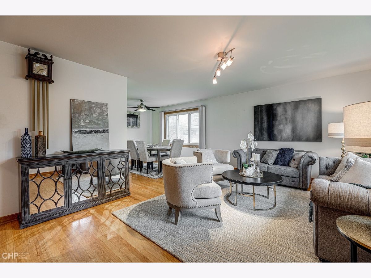
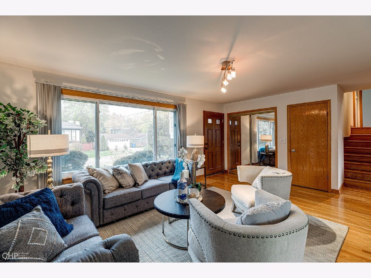
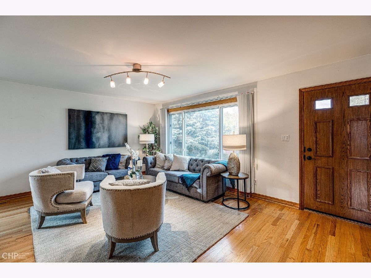
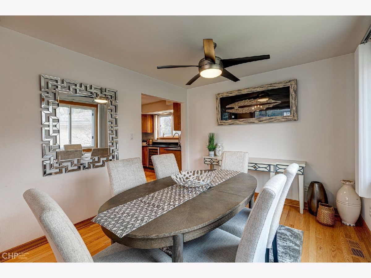



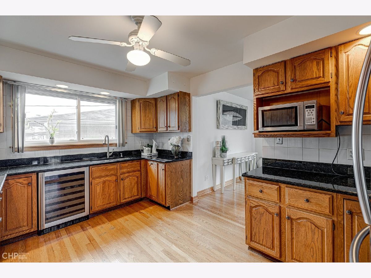
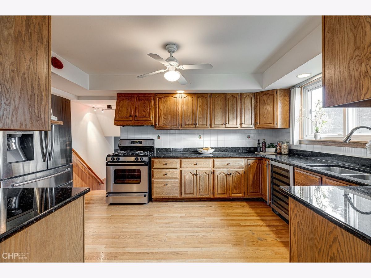
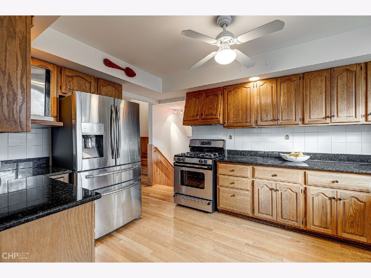
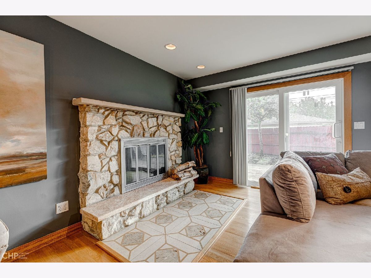
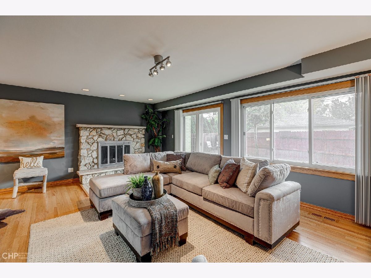
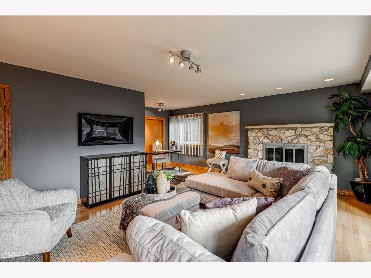
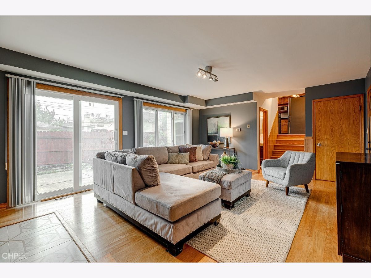
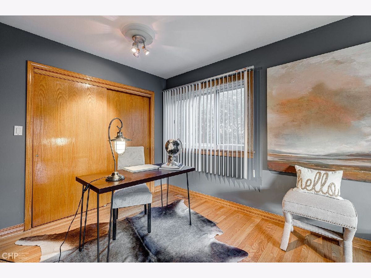
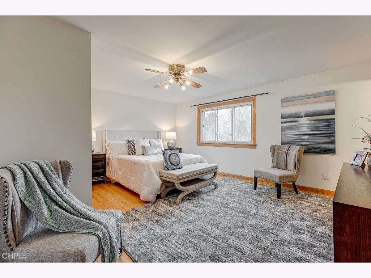
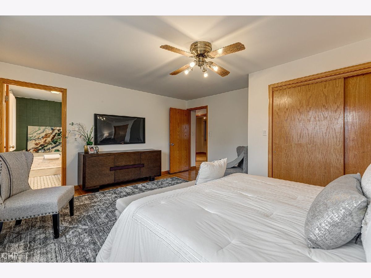
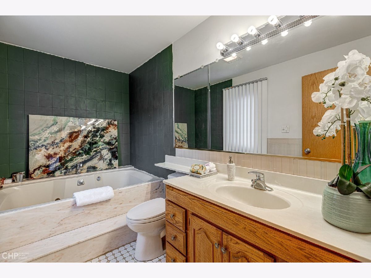
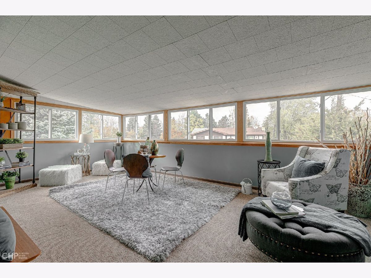
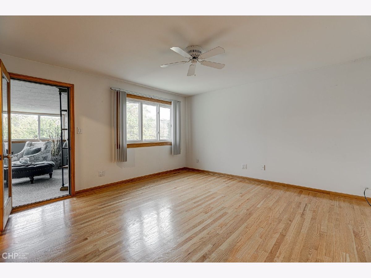
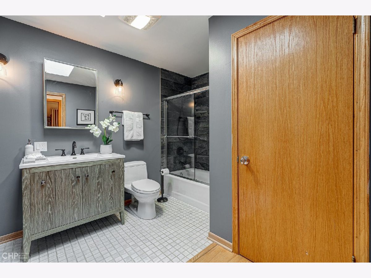
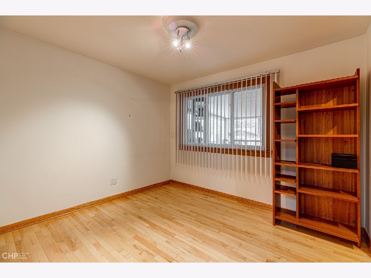
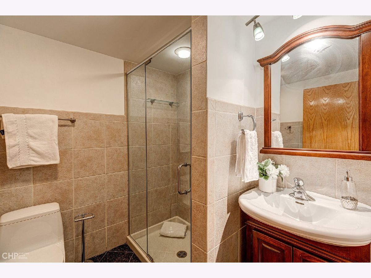
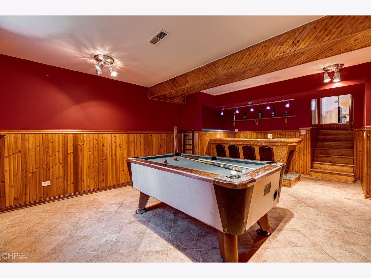
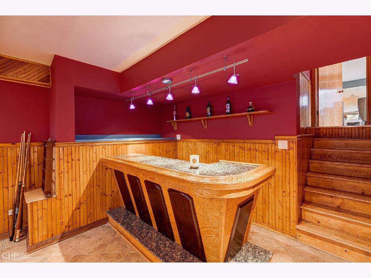
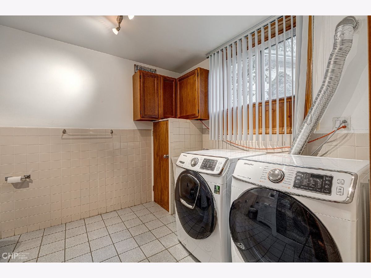
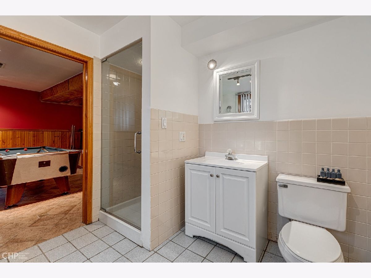
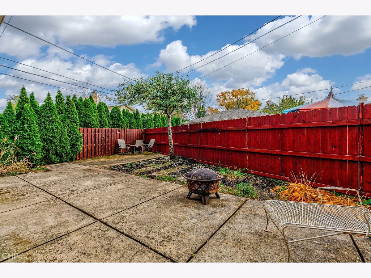
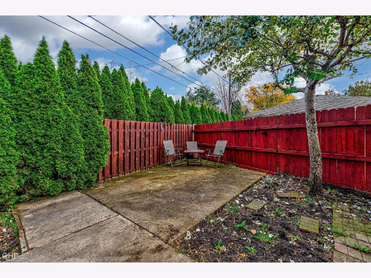
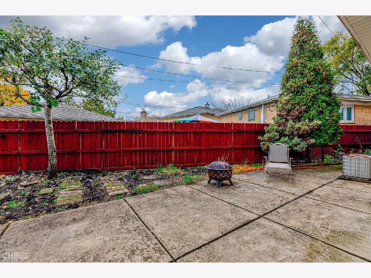
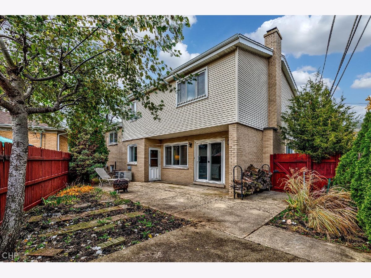
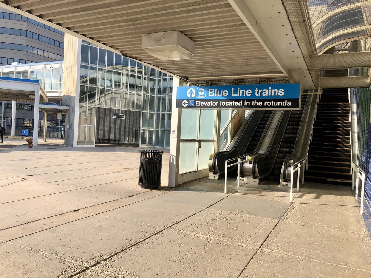
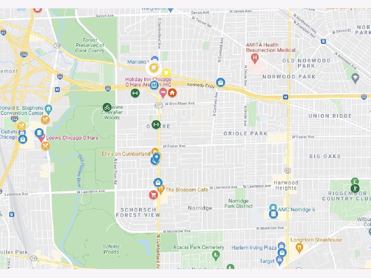
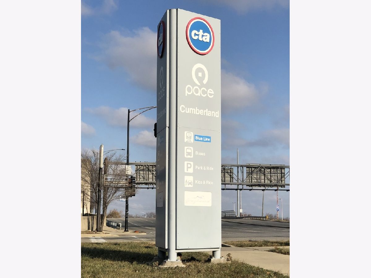
Room Specifics
Total Bedrooms: 3
Bedrooms Above Ground: 3
Bedrooms Below Ground: 0
Dimensions: —
Floor Type: Hardwood
Dimensions: —
Floor Type: Hardwood
Full Bathrooms: 4
Bathroom Amenities: Whirlpool,Separate Shower,Soaking Tub
Bathroom in Basement: 0
Rooms: Sun Room,Game Room,Office
Basement Description: Finished
Other Specifics
| 2 | |
| — | |
| Concrete | |
| Patio | |
| — | |
| 107X120X100 | |
| — | |
| Full | |
| Bar-Dry, Hardwood Floors, Open Floorplan, Granite Counters, Separate Dining Room | |
| Microwave, Refrigerator, Washer, Dryer, Wine Refrigerator | |
| Not in DB | |
| Street Lights, Street Paved | |
| — | |
| — | |
| — |
Tax History
| Year | Property Taxes |
|---|---|
| 2022 | $9,158 |
Contact Agent
Nearby Similar Homes
Nearby Sold Comparables
Contact Agent
Listing Provided By
eXp Realty, LLC


