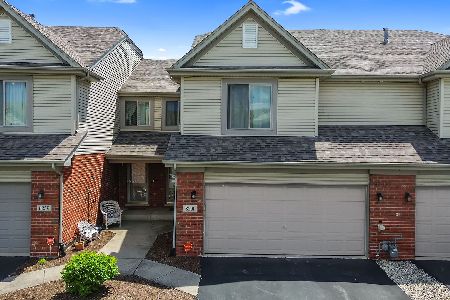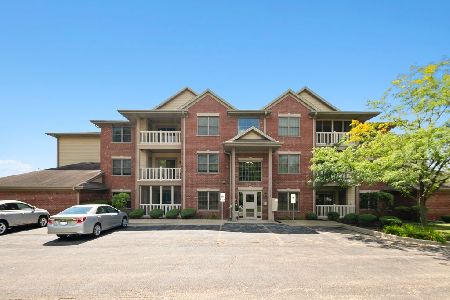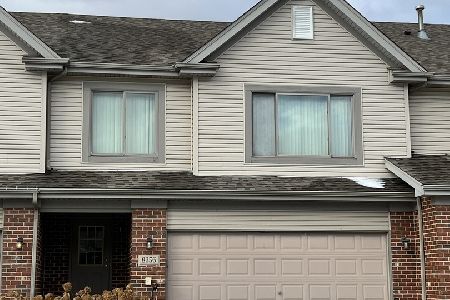8243 Pecan Place, Frankfort, Illinois 60423
$235,000
|
Sold
|
|
| Status: | Closed |
| Sqft: | 1,183 |
| Cost/Sqft: | $200 |
| Beds: | 3 |
| Baths: | 2 |
| Year Built: | 2004 |
| Property Taxes: | $4,381 |
| Days On Market: | 1952 |
| Lot Size: | 0,00 |
Description
Welcome home to this true tri-level townhouse with attached 2 car garage in Lincoln Way East HS district. This clean, well maintained 3 bedroom & 2 full bath is completely move-in ready and boasts tons of natural sunlight throughout. Upstairs you have a large living room with fireplace, kitchen with pantry and a large eat-in dining area. The upper level has a large airy loft that overlooks the living room, a newly renovated bathroom and 2 large bedrooms. Your lower level has a spacious family room, another bedroom with fully renovated bathroom and laundry room with professional grade epoxy floor. New carpet and wood blinds throughout in 2016. Enjoy the view out back with an area full of parks, open space and walking trails on your newly built deck; one of the largest in the subdivision. The garage is pristine, also with professional grade epoxy flooring. Nest Thermostat and CO detectors included as well as MyQ garage door opener. Come see this one today, it won't last long!
Property Specifics
| Condos/Townhomes | |
| 2 | |
| — | |
| 2004 | |
| English | |
| — | |
| No | |
| — |
| Will | |
| — | |
| 190 / Monthly | |
| Lawn Care,Scavenger,Snow Removal | |
| Public | |
| Public Sewer | |
| 10853078 | |
| 9091441704300000 |
Nearby Schools
| NAME: | DISTRICT: | DISTANCE: | |
|---|---|---|---|
|
Grade School
Dr Julian Rogus School |
161 | — | |
|
Middle School
Walker Intermediate School |
161 | Not in DB | |
|
High School
Lincoln-way East High School |
210 | Not in DB | |
Property History
| DATE: | EVENT: | PRICE: | SOURCE: |
|---|---|---|---|
| 28 Jul, 2016 | Sold | $196,000 | MRED MLS |
| 25 May, 2016 | Under contract | $199,900 | MRED MLS |
| 20 May, 2016 | Listed for sale | $199,900 | MRED MLS |
| 12 Nov, 2020 | Sold | $235,000 | MRED MLS |
| 30 Sep, 2020 | Under contract | $237,000 | MRED MLS |
| 17 Sep, 2020 | Listed for sale | $237,000 | MRED MLS |
| 23 Jun, 2025 | Sold | $325,000 | MRED MLS |
| 22 May, 2025 | Under contract | $325,000 | MRED MLS |
| 15 May, 2025 | Listed for sale | $325,000 | MRED MLS |
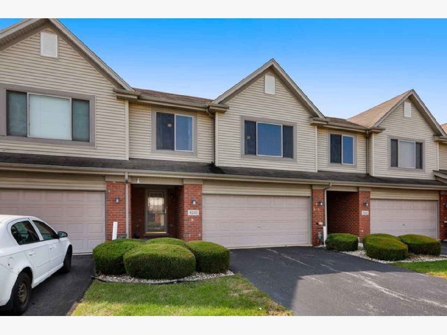
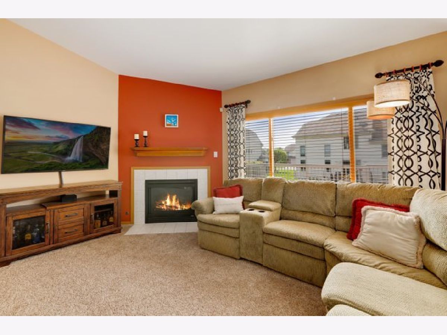
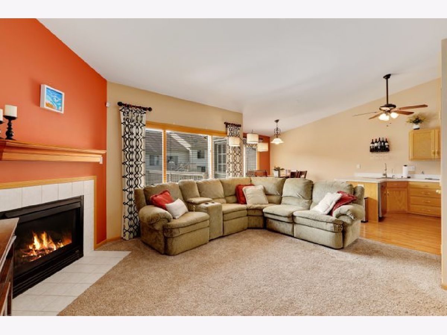
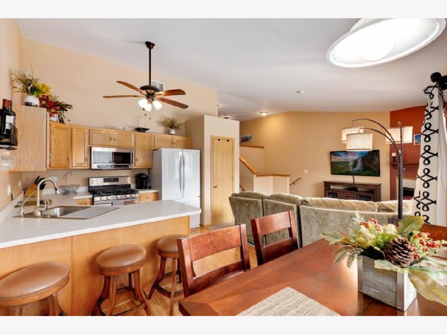
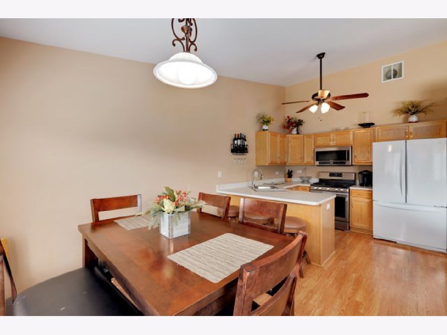
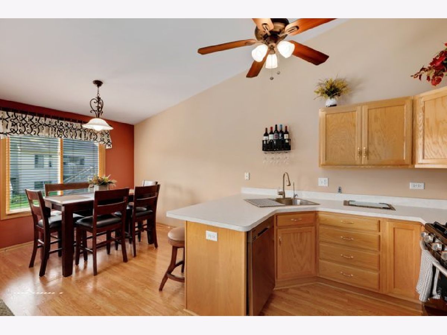
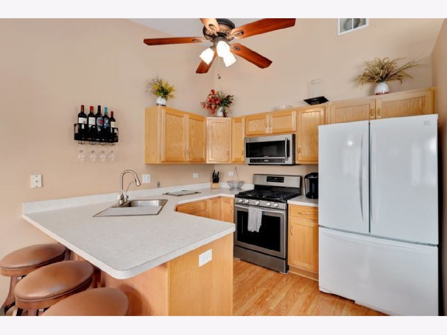
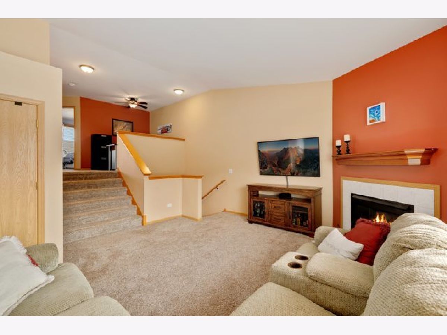
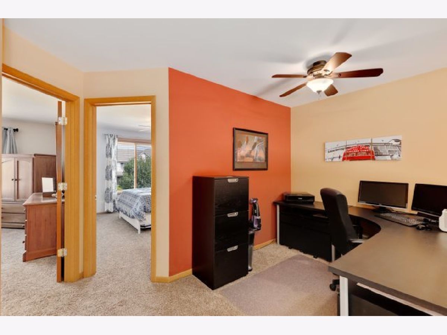
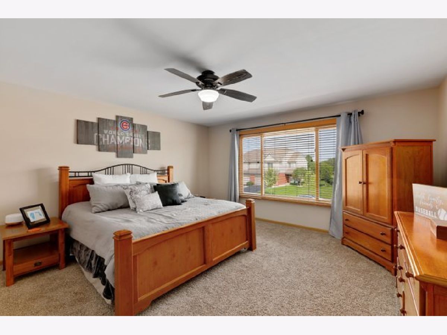
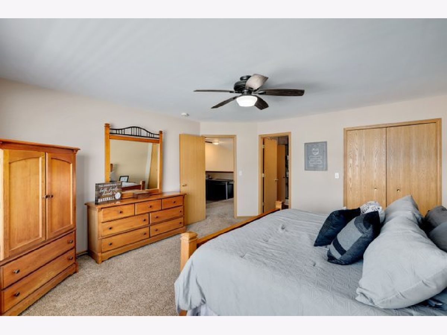
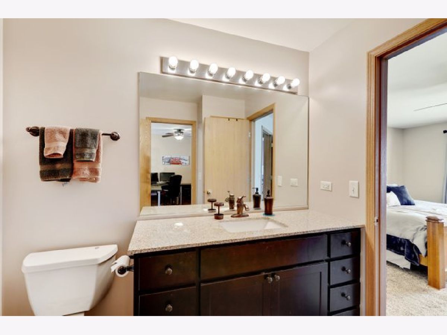
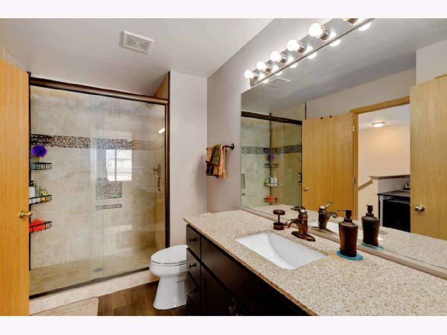
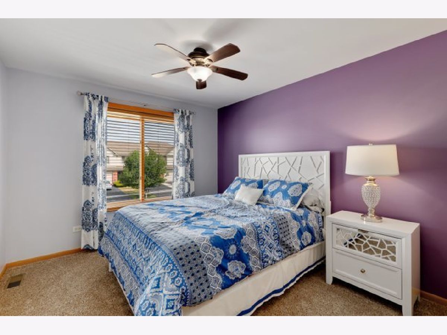
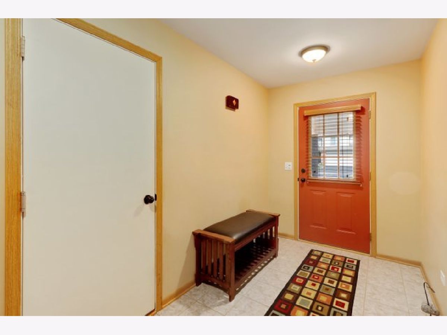
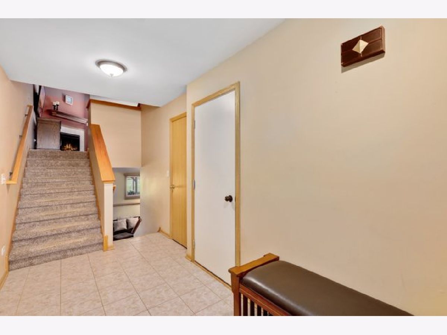
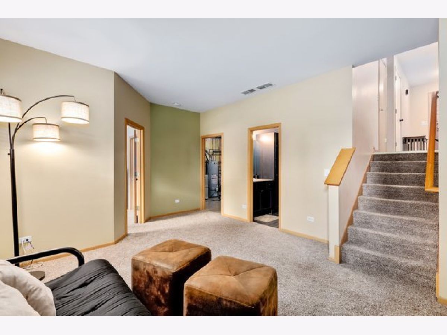
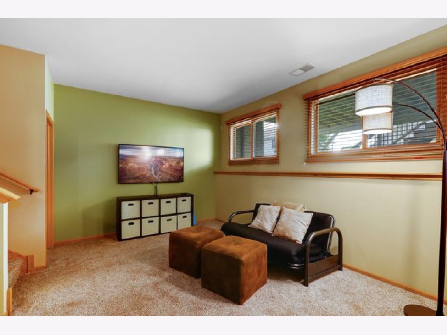
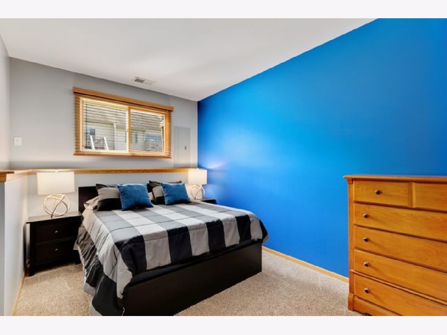
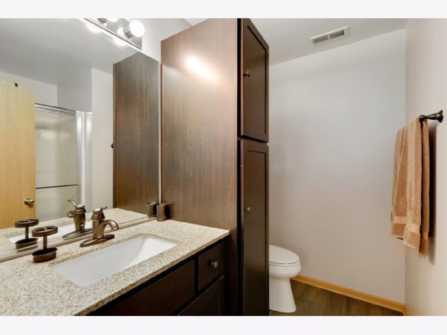
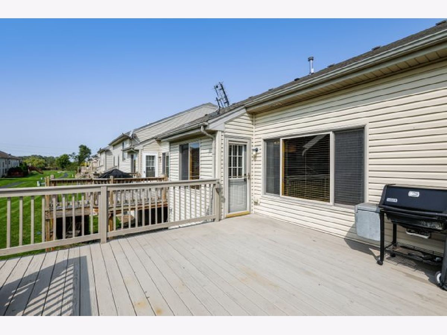
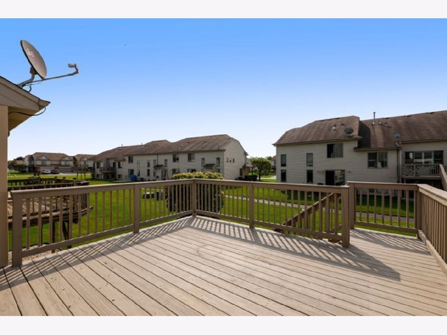
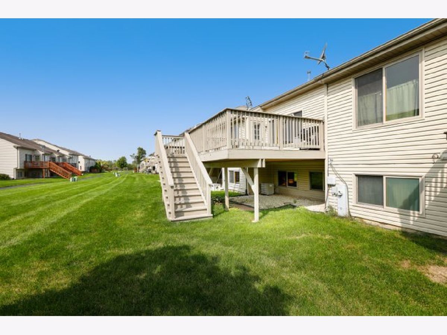
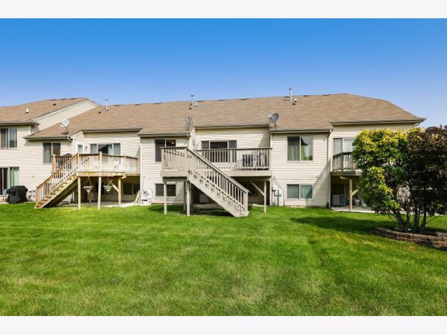
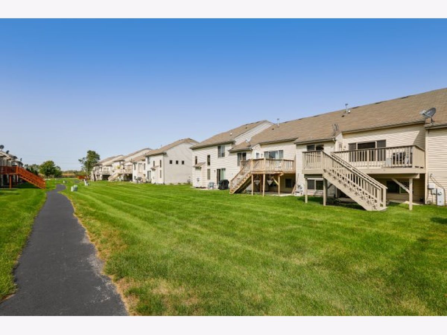
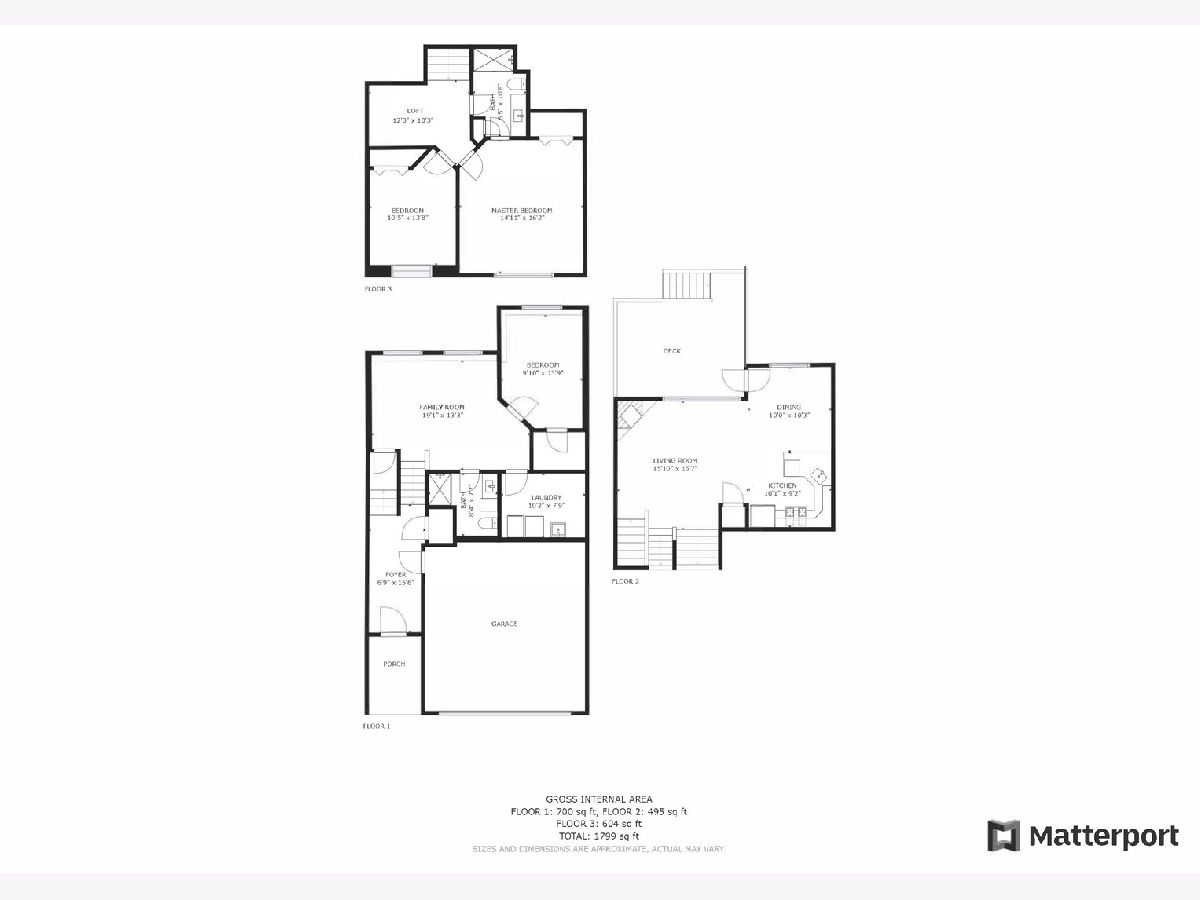
Room Specifics
Total Bedrooms: 3
Bedrooms Above Ground: 3
Bedrooms Below Ground: 0
Dimensions: —
Floor Type: Carpet
Dimensions: —
Floor Type: Carpet
Full Bathrooms: 2
Bathroom Amenities: European Shower
Bathroom in Basement: 1
Rooms: Foyer,Loft
Basement Description: Finished,Exterior Access
Other Specifics
| 2 | |
| — | |
| — | |
| Deck, Storms/Screens | |
| — | |
| 1546 | |
| — | |
| Full | |
| Vaulted/Cathedral Ceilings | |
| Range, Microwave, Dishwasher, Refrigerator, Washer, Dryer, Disposal | |
| Not in DB | |
| — | |
| — | |
| — | |
| Attached Fireplace Doors/Screen, Gas Log, Gas Starter, Heatilator |
Tax History
| Year | Property Taxes |
|---|---|
| 2016 | $3,827 |
| 2020 | $4,381 |
| 2025 | $4,600 |
Contact Agent
Nearby Similar Homes
Nearby Sold Comparables
Contact Agent
Listing Provided By
Redfin Corporation

