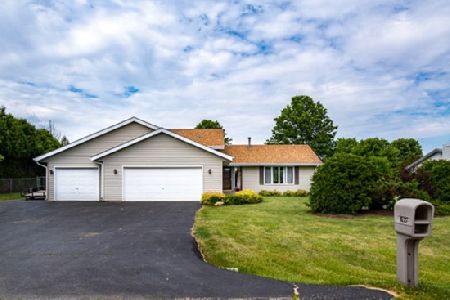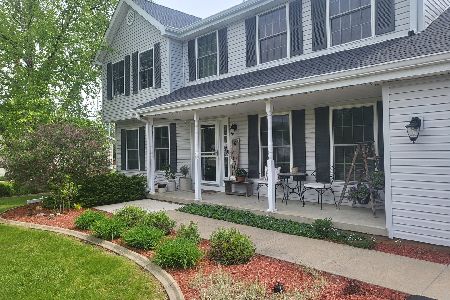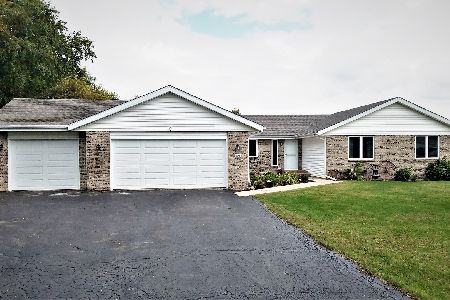8244 Towermont Drive, Rockford, Illinois 61102
$201,500
|
Sold
|
|
| Status: | Closed |
| Sqft: | 2,426 |
| Cost/Sqft: | $84 |
| Beds: | 4 |
| Baths: | 3 |
| Year Built: | 1994 |
| Property Taxes: | $4,832 |
| Days On Market: | 2642 |
| Lot Size: | 0,81 |
Description
Tastefully finished with fresh paint and new carpeting, this 2800+ sqft 2-story home with Winnebago Schools will not disappoint! Perfectly located on just under an acre with a fenced-in and tree-lined lot boasts a park-like setting everyone will enjoy. Plentiful Holiday entertaining space available with kitchen/eating/family room open concept! Brand new stove! Granite countertops with breakfast bar area offer plenty of prep space! New hardwood recently installed on stairs and upper-level landing. The well-appointed master suite offers en suite with soaker tub, dual vanity, and walk-in closet! Partially finished lower level boasts a 16x23 rec room with plenty of unfinished storage space! Slider from main floor family room open onto 12x14 deck and then to a 12x36 patio. New 12x16 shed with 11ft peak has room for winter storage! Walking distance to Pecatonica Prairie Trail, 5min to Rt 20, 15min to I39/90 and Rockford airport! HSA Warranty provided to buyer!
Property Specifics
| Single Family | |
| — | |
| — | |
| 1994 | |
| Full | |
| — | |
| No | |
| 0.81 |
| Winnebago | |
| — | |
| 0 / Not Applicable | |
| None | |
| Private Well | |
| Septic-Private | |
| 10123533 | |
| 1411326003 |
Property History
| DATE: | EVENT: | PRICE: | SOURCE: |
|---|---|---|---|
| 14 Dec, 2018 | Sold | $201,500 | MRED MLS |
| 6 Nov, 2018 | Under contract | $204,900 | MRED MLS |
| 27 Oct, 2018 | Listed for sale | $204,900 | MRED MLS |
Room Specifics
Total Bedrooms: 4
Bedrooms Above Ground: 4
Bedrooms Below Ground: 0
Dimensions: —
Floor Type: —
Dimensions: —
Floor Type: —
Dimensions: —
Floor Type: —
Full Bathrooms: 3
Bathroom Amenities: —
Bathroom in Basement: 0
Rooms: Recreation Room,Foyer,Deck
Basement Description: Partially Finished
Other Specifics
| 3 | |
| — | |
| — | |
| — | |
| — | |
| 129.72X230.85X186.35X233.2 | |
| — | |
| Full | |
| — | |
| Microwave, Dishwasher | |
| Not in DB | |
| — | |
| — | |
| — | |
| — |
Tax History
| Year | Property Taxes |
|---|---|
| 2018 | $4,832 |
Contact Agent
Nearby Similar Homes
Nearby Sold Comparables
Contact Agent
Listing Provided By
Berkshire Hathaway HomeServices Crosby Starck Real






