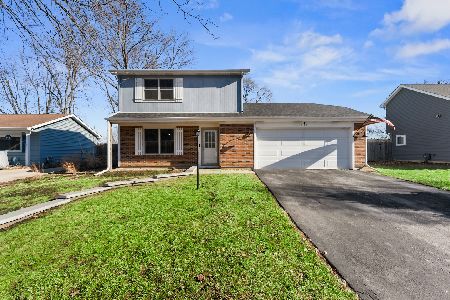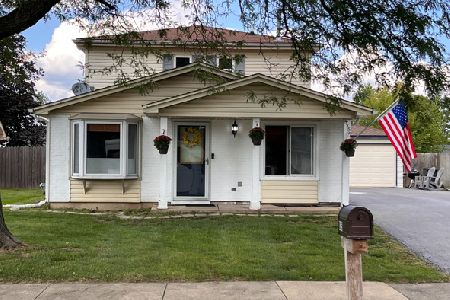825 Bloomfield Lane, Aurora, Illinois 60504
$200,000
|
Sold
|
|
| Status: | Closed |
| Sqft: | 1,128 |
| Cost/Sqft: | $186 |
| Beds: | 2 |
| Baths: | 1 |
| Year Built: | 1984 |
| Property Taxes: | $4,860 |
| Days On Market: | 1922 |
| Lot Size: | 0,14 |
Description
2- bedroom brick ranch with fenced yard and in a quiet tree-lined neighborhood. Great light streams in through the cape cod windows in the vaulted ceilings, and the open concept will allow for great entertaining. Great closet space, 2-car garage and extra room in garage for additional storage! Fireplace is flush to the wall, allowing for max use of living space, and nice laminate flooring allows for easy care. Dining area has large bay window & sliding glass door leads to a large fully fenced yard with shed storage. Two parks and elementary school only a few blocks away, great shopping nearby and close to highway. All ready for new owners!
Property Specifics
| Single Family | |
| — | |
| Ranch | |
| 1984 | |
| None | |
| — | |
| No | |
| 0.14 |
| Du Page | |
| Georgetown | |
| 0 / Not Applicable | |
| None | |
| Public | |
| Public Sewer | |
| 10895973 | |
| 0729305005 |
Nearby Schools
| NAME: | DISTRICT: | DISTANCE: | |
|---|---|---|---|
|
Grade School
Georgetown Elementary School |
204 | — | |
|
Middle School
Fischer Middle School |
204 | Not in DB | |
|
High School
Waubonsie Valley High School |
204 | Not in DB | |
Property History
| DATE: | EVENT: | PRICE: | SOURCE: |
|---|---|---|---|
| 15 Aug, 2008 | Sold | $187,000 | MRED MLS |
| 16 Jul, 2008 | Under contract | $187,900 | MRED MLS |
| — | Last price change | $189,900 | MRED MLS |
| 10 May, 2008 | Listed for sale | $189,900 | MRED MLS |
| 3 Mar, 2016 | Sold | $149,900 | MRED MLS |
| 28 Dec, 2015 | Under contract | $149,900 | MRED MLS |
| 13 Dec, 2015 | Listed for sale | $149,900 | MRED MLS |
| 4 Dec, 2020 | Sold | $200,000 | MRED MLS |
| 26 Oct, 2020 | Under contract | $210,000 | MRED MLS |
| 17 Oct, 2020 | Listed for sale | $210,000 | MRED MLS |
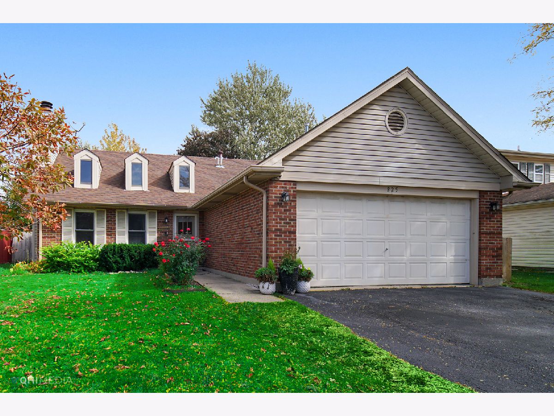
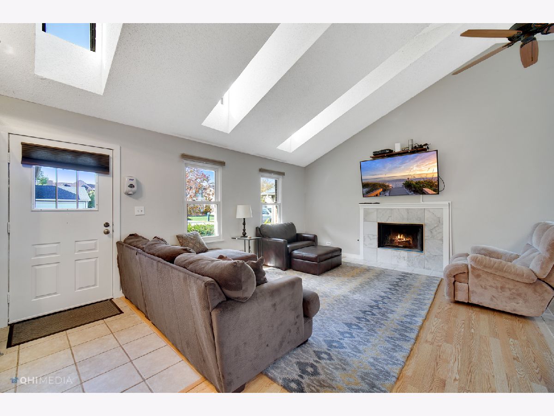
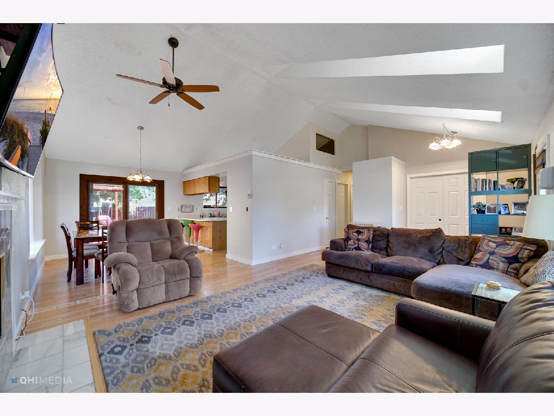
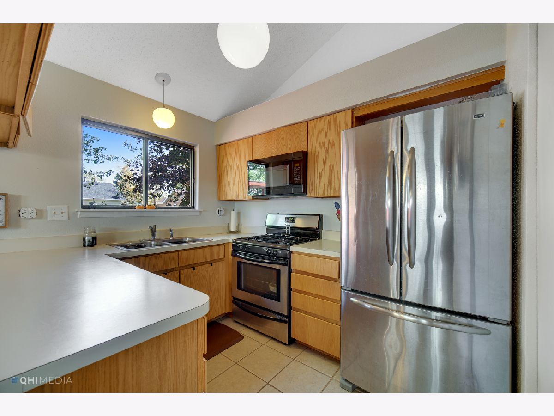
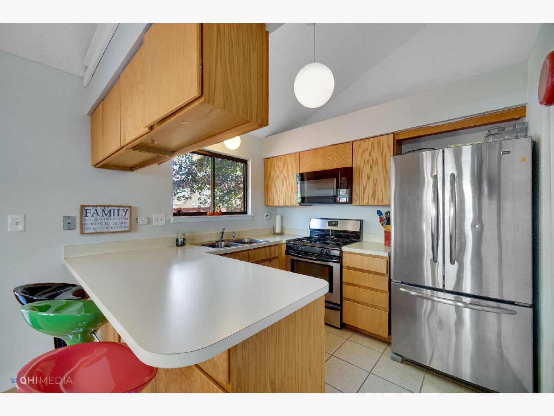
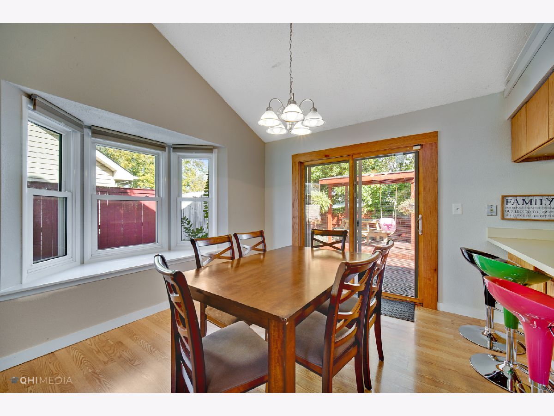
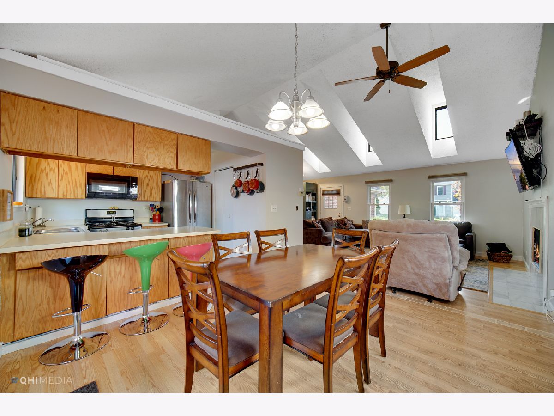
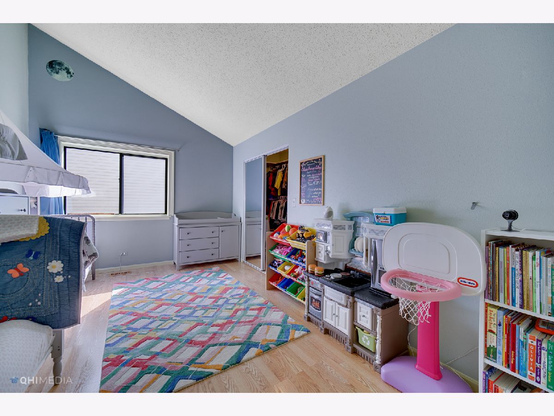
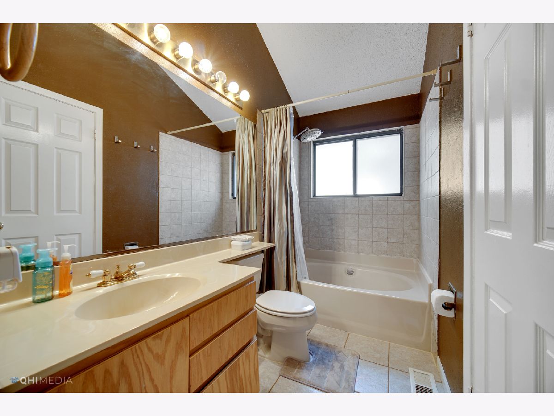
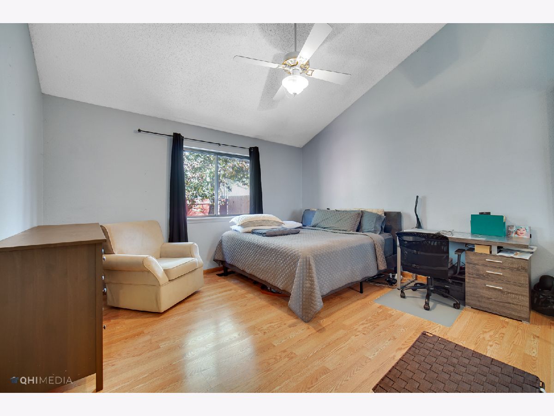
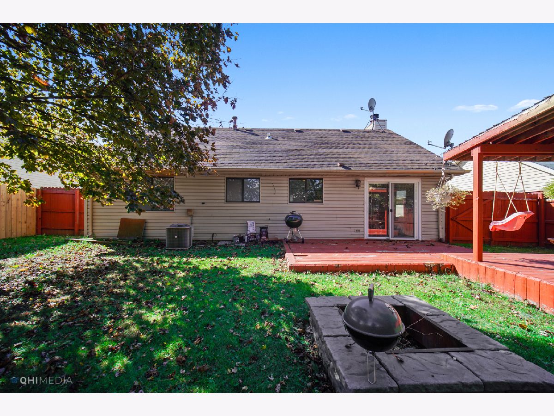
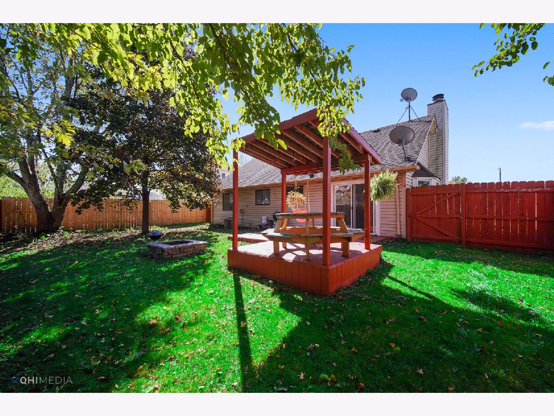
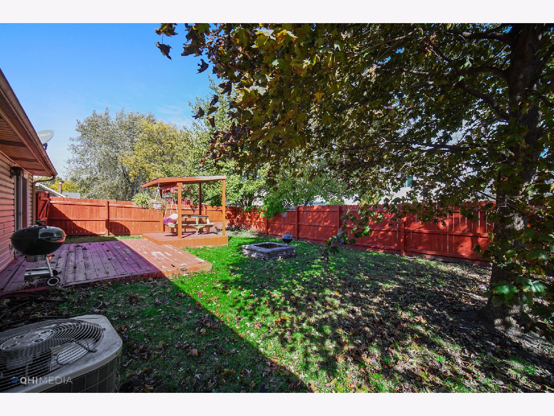
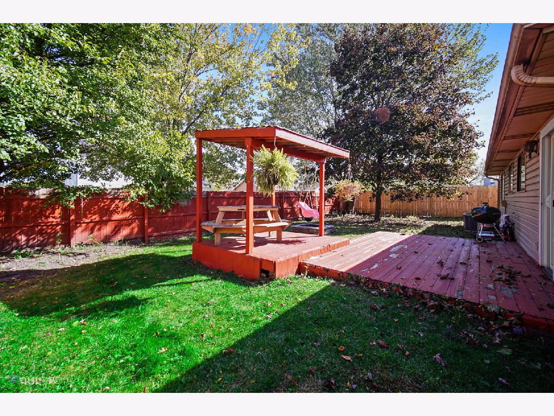
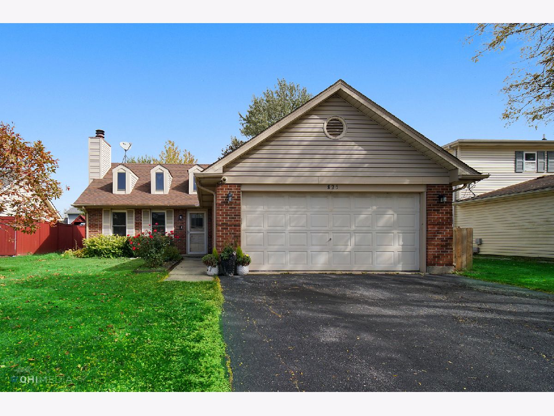
Room Specifics
Total Bedrooms: 2
Bedrooms Above Ground: 2
Bedrooms Below Ground: 0
Dimensions: —
Floor Type: Wood Laminate
Full Bathrooms: 1
Bathroom Amenities: —
Bathroom in Basement: 0
Rooms: No additional rooms
Basement Description: None
Other Specifics
| 2 | |
| Concrete Perimeter | |
| Asphalt | |
| Deck | |
| Fenced Yard | |
| 62 X 105 | |
| — | |
| — | |
| Vaulted/Cathedral Ceilings, Skylight(s), Wood Laminate Floors, First Floor Bedroom, First Floor Laundry, First Floor Full Bath, Walk-In Closet(s), Open Floorplan | |
| Range, Microwave, Dishwasher, Refrigerator, Washer, Dryer, Disposal | |
| Not in DB | |
| Park, Curbs, Sidewalks, Street Lights, Street Paved | |
| — | |
| — | |
| Wood Burning, Gas Starter |
Tax History
| Year | Property Taxes |
|---|---|
| 2008 | $3,819 |
| 2016 | $3,821 |
| 2020 | $4,860 |
Contact Agent
Nearby Similar Homes
Nearby Sold Comparables
Contact Agent
Listing Provided By
RE/MAX Action

